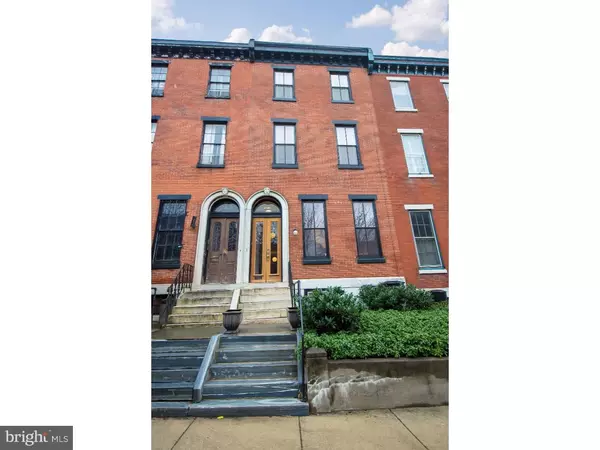$1,030,000
$1,025,000
0.5%For more information regarding the value of a property, please contact us for a free consultation.
4 Beds
4 Baths
2,609 SqFt
SOLD DATE : 05/10/2016
Key Details
Sold Price $1,030,000
Property Type Townhouse
Sub Type Interior Row/Townhouse
Listing Status Sold
Purchase Type For Sale
Square Footage 2,609 sqft
Price per Sqft $394
Subdivision Spring Garden
MLS Listing ID 1002400204
Sold Date 05/10/16
Style Traditional
Bedrooms 4
Full Baths 2
Half Baths 2
HOA Y/N N
Abv Grd Liv Area 2,609
Originating Board TREND
Annual Tax Amount $4,607
Tax Year 2016
Lot Size 2,068 Sqft
Acres 0.05
Lot Dimensions 18X115
Property Description
Stunning Brooklyn style renovation in the heart of the historic Spring Garden neighborhood. Double glass entry doors welcome you through the vestibule and into the gracious first floor featuring soaring ceilings with original decorative moldings & pine floors in mint condition. The spacious living room is flooded with natural light and features a marble mantle & contemporary chandelier - harmoniously blending the old & new . The kitchen and dining room, open to each other and lined by a wall of windows, create the perfect space to entertain or just spend time with family. The kitchen features subway tile with white contemporary cabinetry, quartz counters and Bosch appliances. Conveniently located off the dining/kitchen area is a powder room. The 2nd floor features 3 spacious bedrooms with high ceilings, and a full hall bathroom with glass enclosed soaking tub, double trough style sink, and vintage mirror. Off the guest bedroom is a sun soaked deck with trex decking and city views. The 3rd floor is a gracious master bedroom with high ceilings with a custom outfitted walk-in closet and ensuite bathroom with a seamless glass shower, double sinks, and exposed brick wall. The lower level of this home is a fully finished above-grade family room with additional marble mantle, wall of windows and double glass doors that lead to the suburban sized bricked yard -- an enviable feature in the city! Also on this level is a laundry area with full sized washer & dryer and powder room. The front basement is unfinished with full ceiling height and amazing storage space.
Location
State PA
County Philadelphia
Area 19130 (19130)
Zoning RM1
Rooms
Other Rooms Living Room, Dining Room, Primary Bedroom, Bedroom 2, Bedroom 3, Kitchen, Family Room, Bedroom 1
Basement Full
Interior
Interior Features Kitchen - Eat-In
Hot Water Other
Heating Gas, Forced Air
Cooling Central A/C
Fireplace N
Heat Source Natural Gas
Laundry Main Floor
Exterior
Water Access N
Accessibility None
Garage N
Building
Story 3+
Sewer Public Sewer
Water Public
Architectural Style Traditional
Level or Stories 3+
Additional Building Above Grade
New Construction N
Schools
School District The School District Of Philadelphia
Others
Senior Community No
Tax ID 152038500
Ownership Fee Simple
Read Less Info
Want to know what your home might be worth? Contact us for a FREE valuation!

Our team is ready to help you sell your home for the highest possible price ASAP

Bought with Jeffrey Block • BHHS Fox & Roach At the Harper, Rittenhouse Square
"My job is to find and attract mastery-based agents to the office, protect the culture, and make sure everyone is happy! "
14291 Park Meadow Drive Suite 500, Chantilly, VA, 20151






