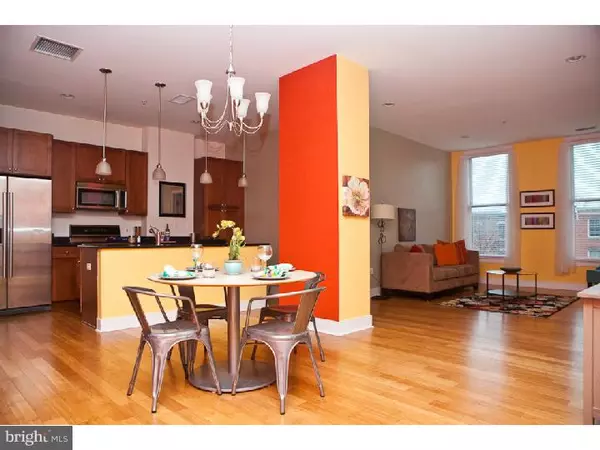$365,000
$399,900
8.7%For more information regarding the value of a property, please contact us for a free consultation.
2 Beds
1 Bath
1,126 SqFt
SOLD DATE : 08/22/2016
Key Details
Sold Price $365,000
Property Type Single Family Home
Sub Type Unit/Flat/Apartment
Listing Status Sold
Purchase Type For Sale
Square Footage 1,126 sqft
Price per Sqft $324
Subdivision Art Museum Area
MLS Listing ID 1002402216
Sold Date 08/22/16
Style Straight Thru
Bedrooms 2
Full Baths 1
HOA Fees $590/mo
HOA Y/N N
Abv Grd Liv Area 1,126
Originating Board TREND
Year Built 2007
Annual Tax Amount $391
Tax Year 2016
Property Description
Motivated Seller! Seller is offering 1st year of condo fees for a fast settlement which has a value of $7,080!! Elegance is the first word that will come to mind! Gated Deeded Parking with Storage Bin! Take the Elevator to the third floor, nice wide hallways to this fabulous 2 bedroom unit. Enter into a dramatic living and dining room with bamboo floors, 11 foot ceilings and large windows, well appointed gourmet kitchen with Bosch stainless steel appliances and granite counter tops. Large master bedroom with bay window, walk-in customized closet; stunning bathroom with marble floor and granite counter tops. Second spacious bedroom with large closet and large windows. The A/C unit is only 2 years young. Your storage bin is located near your parking space! Approximately 1 year left on the tax abatement. Close to public transportation, The Parkway and Kelly Drive.
Location
State PA
County Philadelphia
Area 19130 (19130)
Zoning R15
Rooms
Other Rooms Living Room, Primary Bedroom, Kitchen, Bedroom 1
Interior
Interior Features Dining Area
Hot Water Natural Gas
Heating Gas, Forced Air
Cooling Central A/C
Flooring Wood
Fireplace N
Heat Source Natural Gas
Laundry Main Floor
Exterior
Water Access N
Accessibility None
Garage N
Building
Story 1
Sewer Public Sewer
Water Public
Architectural Style Straight Thru
Level or Stories 1
Additional Building Above Grade
Structure Type 9'+ Ceilings
New Construction N
Schools
School District The School District Of Philadelphia
Others
HOA Fee Include Common Area Maintenance,Snow Removal,Trash,Parking Fee,Management
Senior Community No
Tax ID 888037994
Ownership Condominium
Read Less Info
Want to know what your home might be worth? Contact us for a FREE valuation!

Our team is ready to help you sell your home for the highest possible price ASAP

Bought with Andrew G Black • Redfin Corporation

"My job is to find and attract mastery-based agents to the office, protect the culture, and make sure everyone is happy! "
14291 Park Meadow Drive Suite 500, Chantilly, VA, 20151






