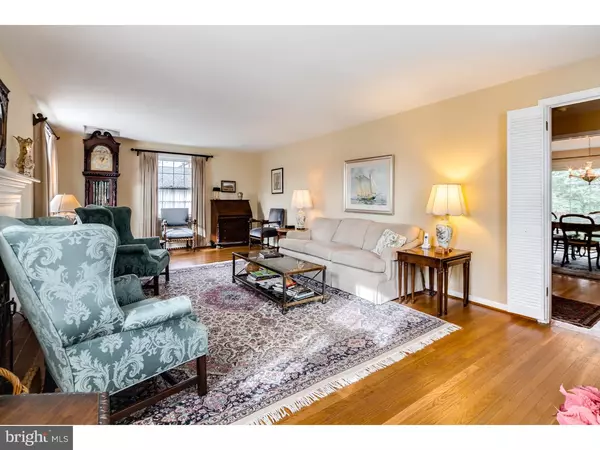$295,000
$300,000
1.7%For more information regarding the value of a property, please contact us for a free consultation.
4 Beds
3 Baths
2,056 SqFt
SOLD DATE : 12/20/2016
Key Details
Sold Price $295,000
Property Type Single Family Home
Sub Type Detached
Listing Status Sold
Purchase Type For Sale
Square Footage 2,056 sqft
Price per Sqft $143
Subdivision Barclay
MLS Listing ID 1002400644
Sold Date 12/20/16
Style Colonial
Bedrooms 4
Full Baths 2
Half Baths 1
HOA Y/N N
Abv Grd Liv Area 2,056
Originating Board TREND
Year Built 1962
Annual Tax Amount $10,026
Tax Year 2015
Lot Size 0.377 Acres
Acres 0.38
Lot Dimensions 85X193
Property Description
This is a SHORT SALE! Everyone loves Barclay and the Scarborough "Wedgewood" model ? and this home really delivers! Popular for its smart and very adaptable design, this model gives you a spacious floor plan, great flow and an abundance of storage. From the large foyer area, you enter a wonderful living room with terrific focal points including built-in cabinetry and shelving and a cozy fireplace. Beautiful hardwood floors grace many of the rooms. The dining room is the perfect size for enjoying dinner parties with family & friends, and allows access to the fabulous and large backyard with its multi-level deck & patio. New appliances in the eat in kitchen, as well as lots of counter space & storage provide you the opportunity to cook, eat and still enjoy all the activity from the backyard from the side door. A wonderful bonus of this model is the 1st floor den, which could provide any new owner with the option to use it as a family room, office/library or even a 5th bedroom. A powder room and access to the 2 car garage complete the main level. Interior entry from the garage was added for greater convenience. Upstairs are 4 very nicely sized bedrooms, including the master suite with its own master bath and a main hall bath. The backyard is fantastic and much deeper than most Barclay yards, and gives pets & youngsters lots of space to run & play! With a full basement that could easily be finished , a full 2-car garage, and a lot that allows for a sizable addition, this is the perfect house to turn into your own masterpiece. This home has been lovingly maintained and is ready for the next generation of buyers! Located within walking distance to Russell Knight Elementary, the tot soccer fields, and Croft Farm this great house is also in the perfect location for commuting by car or rail with the Haddonfield Patco station only a few minutes drive.
Location
State NJ
County Camden
Area Cherry Hill Twp (20409)
Zoning RES
Direction Southwest
Rooms
Other Rooms Living Room, Dining Room, Primary Bedroom, Bedroom 2, Bedroom 3, Kitchen, Family Room, Bedroom 1, Other, Attic
Basement Full
Interior
Interior Features Primary Bath(s), Attic/House Fan, Exposed Beams, Stall Shower, Kitchen - Eat-In
Hot Water Natural Gas
Heating Gas, Forced Air
Cooling Central A/C
Flooring Wood, Fully Carpeted, Vinyl, Tile/Brick
Fireplaces Number 1
Fireplaces Type Brick
Equipment Cooktop, Oven - Wall, Dishwasher
Fireplace Y
Appliance Cooktop, Oven - Wall, Dishwasher
Heat Source Natural Gas
Laundry Basement
Exterior
Exterior Feature Patio(s), Porch(es)
Parking Features Inside Access, Garage Door Opener
Garage Spaces 5.0
Utilities Available Cable TV
Water Access N
Roof Type Pitched,Shingle
Accessibility None
Porch Patio(s), Porch(es)
Attached Garage 2
Total Parking Spaces 5
Garage Y
Building
Lot Description Level, Open, Front Yard, Rear Yard, SideYard(s)
Story 2
Foundation Brick/Mortar
Sewer Public Sewer
Water Public
Architectural Style Colonial
Level or Stories 2
Additional Building Above Grade
New Construction N
Schools
Elementary Schools A. Russell Knight
Middle Schools Carusi
High Schools Cherry Hill High - West
School District Cherry Hill Township Public Schools
Others
Senior Community No
Tax ID 09-00404 24-00022
Ownership Fee Simple
Security Features Security System
Special Listing Condition Short Sale
Read Less Info
Want to know what your home might be worth? Contact us for a FREE valuation!

Our team is ready to help you sell your home for the highest possible price ASAP

Bought with Donna L Miers • Keller Williams Realty - Moorestown

"My job is to find and attract mastery-based agents to the office, protect the culture, and make sure everyone is happy! "
14291 Park Meadow Drive Suite 500, Chantilly, VA, 20151






