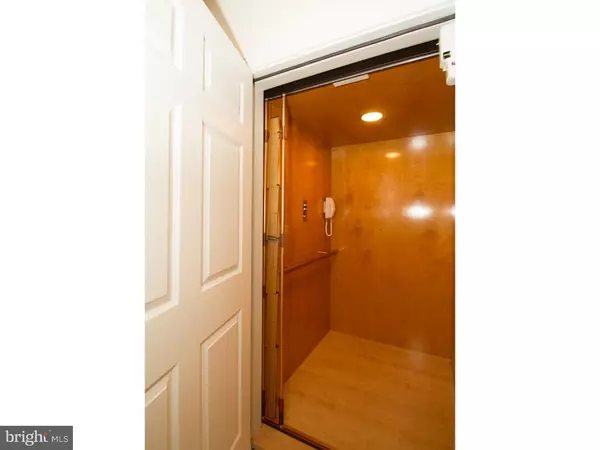$1,095,000
$1,095,000
For more information regarding the value of a property, please contact us for a free consultation.
4 Beds
4 Baths
4,300 SqFt
SOLD DATE : 05/27/2016
Key Details
Sold Price $1,095,000
Property Type Townhouse
Sub Type Interior Row/Townhouse
Listing Status Sold
Purchase Type For Sale
Square Footage 4,300 sqft
Price per Sqft $254
Subdivision Art Museum Area
MLS Listing ID 1002398532
Sold Date 05/27/16
Style Contemporary
Bedrooms 4
Full Baths 3
Half Baths 1
HOA Y/N N
Abv Grd Liv Area 4,300
Originating Board TREND
Year Built 2006
Annual Tax Amount $8,276
Tax Year 2016
Lot Size 1,843 Sqft
Acres 0.04
Lot Dimensions 26X72
Property Description
Exquisite 4 bedroom, 3.5 bath townhome on a beautiful tree line block in the Art Museum Area. This impeccably maintained home features a two car garage, ELEVATOR and 2 decks. Amenities include: bamboo hardwood floors, dual zoned heating system, wired for surround sound, filtered water system and central vac. 1st Floor: Enter into a large elegant foyer, French doors open up to 1st floor bedroom/den with an ensuite tiled bath, hall coat closet and also at the rear of the property is the entrance to an attached 2 car garage which is accessed by a private gated drive. Main Floor: Living room w/gas fireplace and access to a 600 sq ft private deck, dining room, powder room, gourmet kitchen with Viking appliances, granite countertops, custom KraftMaid cabinetry with under cabinet lighting, center island and 2 under counter beverage coolers. 3rd Floor: Master suite w/huge walk in closet, Luxurious private marble tile bathroom w/dual vanities, shower with frameless glass enclosure and whirlpool tub, laundry closet with washer and dryer, additional 2 bedrooms with ample closet space and custom hall bath. Staircase leads to pilot house with access to the immense trex roofdeck featuring stunning view of the city skyline. Spacious carpeted basement. Walking distance to all center city attractions!!
Location
State PA
County Philadelphia
Area 19130 (19130)
Zoning RM1
Rooms
Other Rooms Living Room, Dining Room, Primary Bedroom, Bedroom 2, Bedroom 3, Kitchen, Family Room, Bedroom 1
Basement Full
Interior
Interior Features Primary Bath(s), Kitchen - Island, Ceiling Fan(s), Central Vacuum, Elevator, Kitchen - Eat-In
Hot Water Natural Gas
Heating Gas, Forced Air, Zoned
Cooling Central A/C
Flooring Wood, Tile/Brick
Fireplaces Number 1
Fireplaces Type Gas/Propane
Equipment Built-In Range, Dishwasher, Refrigerator, Disposal, Built-In Microwave
Fireplace Y
Appliance Built-In Range, Dishwasher, Refrigerator, Disposal, Built-In Microwave
Heat Source Natural Gas
Laundry Upper Floor
Exterior
Exterior Feature Deck(s), Roof
Parking Features Inside Access, Garage Door Opener
Garage Spaces 2.0
Utilities Available Cable TV
Water Access N
Accessibility None
Porch Deck(s), Roof
Attached Garage 2
Total Parking Spaces 2
Garage Y
Building
Story 3+
Sewer Public Sewer
Water Public
Architectural Style Contemporary
Level or Stories 3+
Additional Building Above Grade
New Construction N
Schools
School District The School District Of Philadelphia
Others
Senior Community No
Tax ID 084090705
Ownership Fee Simple
Security Features Security System
Read Less Info
Want to know what your home might be worth? Contact us for a FREE valuation!

Our team is ready to help you sell your home for the highest possible price ASAP

Bought with Constance Case • Plumer & Associates Inc
"My job is to find and attract mastery-based agents to the office, protect the culture, and make sure everyone is happy! "
14291 Park Meadow Drive Suite 500, Chantilly, VA, 20151






