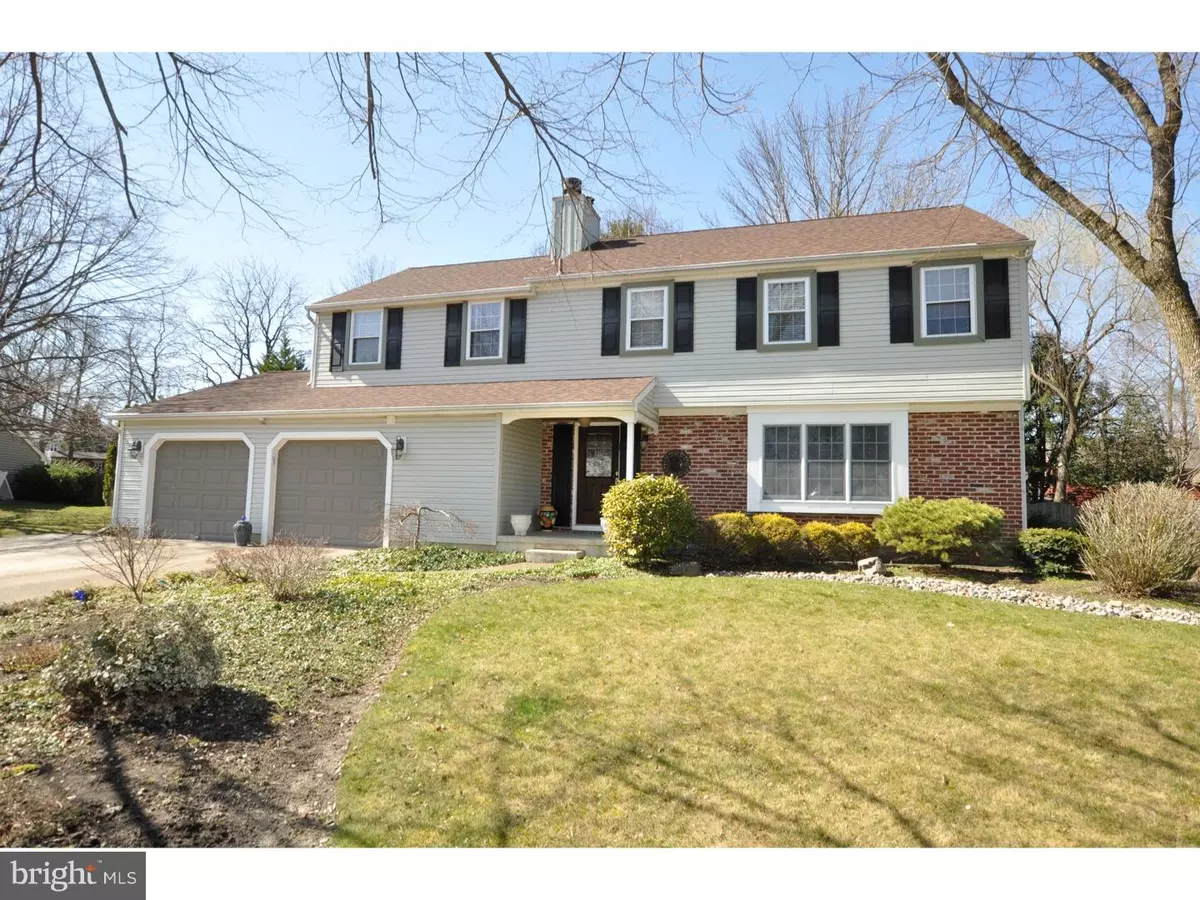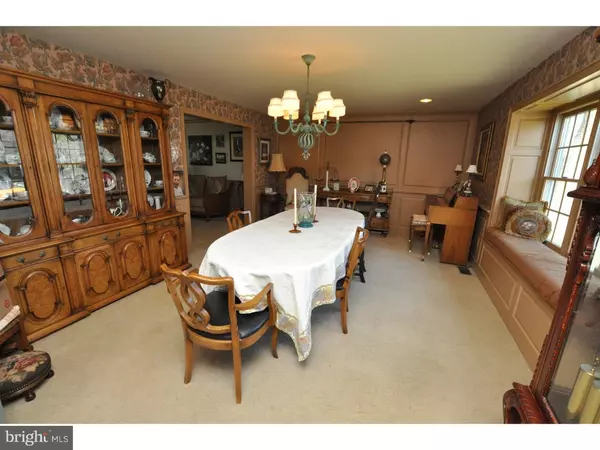$345,000
$359,900
4.1%For more information regarding the value of a property, please contact us for a free consultation.
4 Beds
3 Baths
0.26 Acres Lot
SOLD DATE : 05/26/2016
Key Details
Sold Price $345,000
Property Type Single Family Home
Sub Type Detached
Listing Status Sold
Purchase Type For Sale
Subdivision Fox Hollow
MLS Listing ID 1002396408
Sold Date 05/26/16
Style Colonial
Bedrooms 4
Full Baths 2
Half Baths 1
HOA Y/N N
Originating Board TREND
Year Built 1977
Annual Tax Amount $11,304
Tax Year 2015
Lot Size 0.262 Acres
Acres 0.26
Lot Dimensions 89X128
Property Description
Fantastic Fox Hollow Colonial with Upgrades Galore! Enter to find hardwood in foyer leading to imported tile floor in gorgeous kitchen featuring granite counters, Bosch dishwasher and Sub Zero Refrigerator. Step down to the Family Room also with hardwood flooring boasting beautiful brick wood burning fireplace and custom built in making it an ideal gathering spot. Spacious formal Living and Dining Rooms for holiday celebrations or everyday living. Upstairs you will find the Master Suite featuring another wood burning fireplace, custom built ins, 2 walk in closets and a sumptuous private bath with oversized spa like shower. 3 additional generous sized bedrooms and updated hall bath complete the upper level. Recessed lighting, newer roof, siding, HVAC system & hot water heater make this home an even better value. Large fenced backyard with paver patio and oversized garage. Convenient to all major routes, shopping & dining in top rated Cherry Hill School District. This is a must see!
Location
State NJ
County Camden
Area Cherry Hill Twp (20409)
Zoning RES
Rooms
Other Rooms Living Room, Dining Room, Primary Bedroom, Bedroom 2, Bedroom 3, Kitchen, Family Room, Bedroom 1, Attic
Interior
Interior Features Primary Bath(s), Ceiling Fan(s), Kitchen - Eat-In
Hot Water Natural Gas
Heating Gas
Cooling Central A/C
Flooring Wood, Fully Carpeted, Tile/Brick
Fireplaces Number 2
Fireplaces Type Brick
Fireplace Y
Heat Source Natural Gas
Laundry Main Floor
Exterior
Exterior Feature Patio(s)
Garage Spaces 5.0
Fence Other
Water Access N
Accessibility None
Porch Patio(s)
Total Parking Spaces 5
Garage N
Building
Lot Description Level, Rear Yard
Story 2
Sewer Public Sewer
Water Public
Architectural Style Colonial
Level or Stories 2
New Construction N
Schools
Elementary Schools Richard Stockton
Middle Schools Beck
High Schools Cherry Hill High - East
School District Cherry Hill Township Public Schools
Others
Senior Community No
Tax ID 09-00518 15-00011
Ownership Fee Simple
Security Features Security System
Acceptable Financing Conventional, VA, FHA 203(b)
Listing Terms Conventional, VA, FHA 203(b)
Financing Conventional,VA,FHA 203(b)
Read Less Info
Want to know what your home might be worth? Contact us for a FREE valuation!

Our team is ready to help you sell your home for the highest possible price ASAP

Bought with Daren M Sautter • BHHS Fox & Roach-Cherry Hill
"My job is to find and attract mastery-based agents to the office, protect the culture, and make sure everyone is happy! "
14291 Park Meadow Drive Suite 500, Chantilly, VA, 20151






