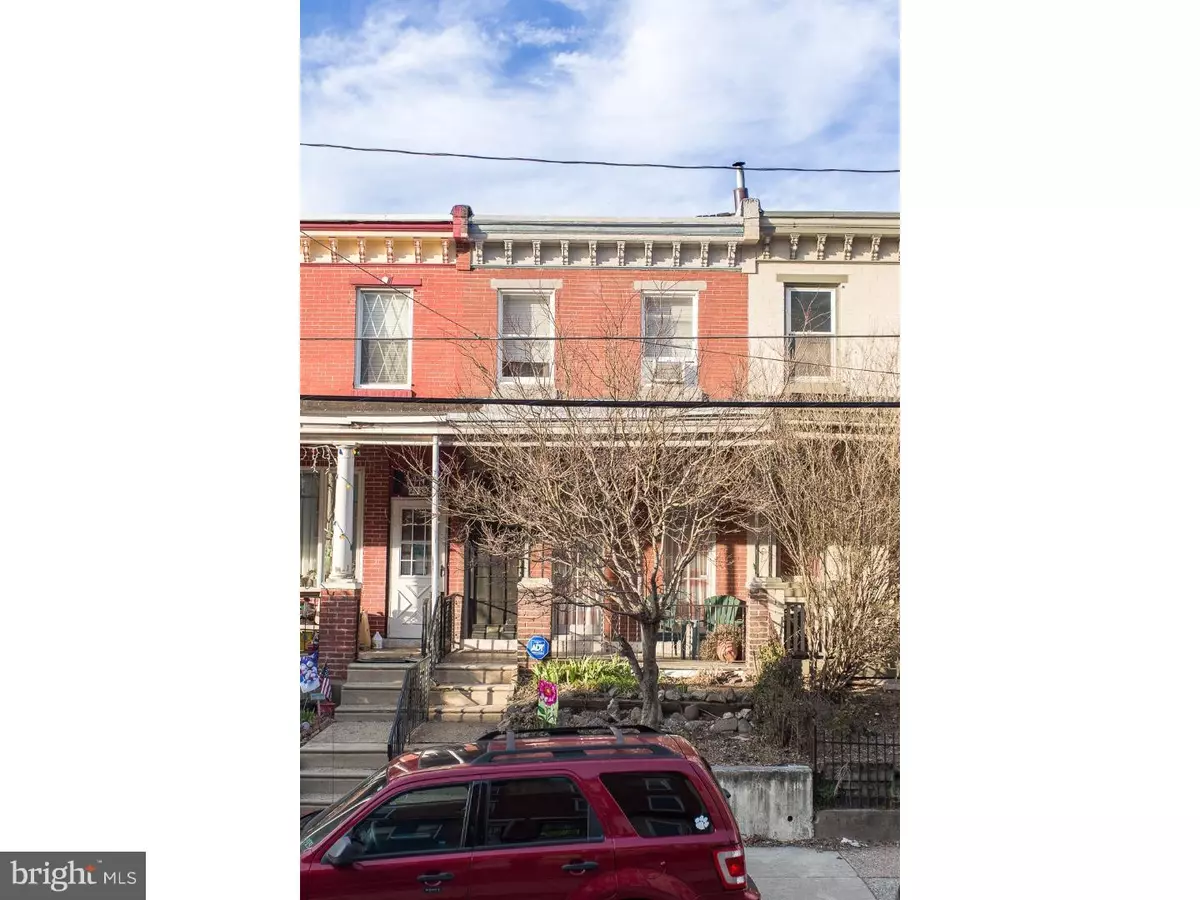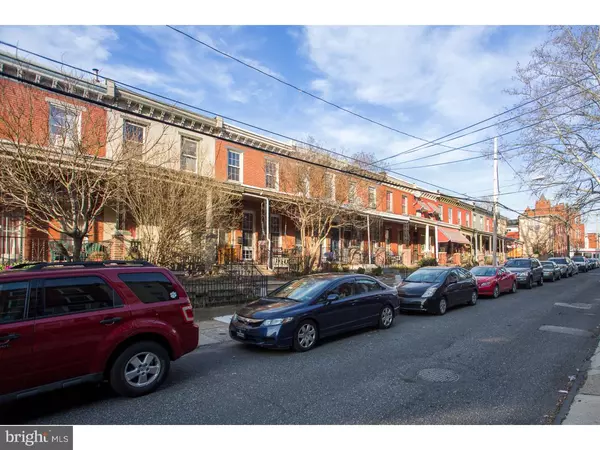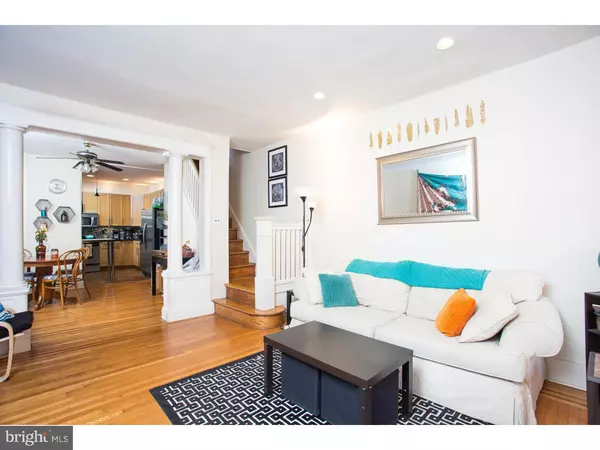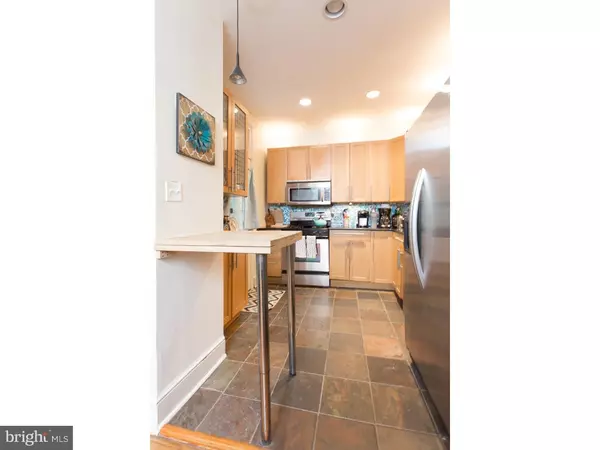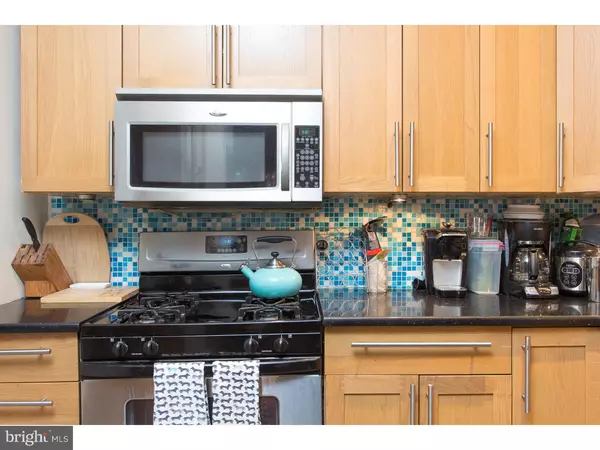$276,000
$285,000
3.2%For more information regarding the value of a property, please contact us for a free consultation.
2 Beds
1 Bath
1,154 SqFt
SOLD DATE : 07/06/2016
Key Details
Sold Price $276,000
Property Type Townhouse
Sub Type Interior Row/Townhouse
Listing Status Sold
Purchase Type For Sale
Square Footage 1,154 sqft
Price per Sqft $239
Subdivision Art Museum Area
MLS Listing ID 1002394872
Sold Date 07/06/16
Style Traditional
Bedrooms 2
Full Baths 1
HOA Y/N N
Abv Grd Liv Area 1,154
Originating Board TREND
Year Built 1925
Annual Tax Amount $2,858
Tax Year 2016
Lot Size 980 Sqft
Acres 0.02
Lot Dimensions 14X70
Property Description
This lovely 2-story home offers a spacious layout with lots of original detail mixed with modern charm, hardwood floors throughout and a front patio great for a summer barbecue. The open 1st floor offers a spacious living room/dining room layout and a contemporary kitchen with granite countertops, stainless steel appliances and glass tile backsplash. Back door leads out to the GARAGE, large enough to accommodate a small car or to be used as storage. The 2nd floor which was originally designed as a 3 bedroom, and can easily be converted back, has been opened up, allowing for a brighter, more spacious and airy 2nd floor. The basement is used for additional storage, mechanicals and laundry area. Steps from all the best the neighborhood has to offer-restaurants, museums, Fairmount Park and more.
Location
State PA
County Philadelphia
Area 19130 (19130)
Zoning RSA5
Rooms
Other Rooms Living Room, Primary Bedroom, Kitchen, Bedroom 1
Basement Full
Interior
Interior Features Kitchen - Eat-In
Hot Water Natural Gas
Heating Gas
Cooling None
Fireplace N
Heat Source Natural Gas
Laundry Basement
Exterior
Garage Spaces 1.0
Water Access N
Accessibility None
Total Parking Spaces 1
Garage N
Building
Story 2
Sewer Public Sewer
Water Public
Architectural Style Traditional
Level or Stories 2
Additional Building Above Grade
New Construction N
Schools
School District The School District Of Philadelphia
Others
Senior Community No
Tax ID 292169800
Ownership Fee Simple
Read Less Info
Want to know what your home might be worth? Contact us for a FREE valuation!

Our team is ready to help you sell your home for the highest possible price ASAP

Bought with Matthew Condello • BHHS Fox & Roach - Spring House

"My job is to find and attract mastery-based agents to the office, protect the culture, and make sure everyone is happy! "
14291 Park Meadow Drive Suite 500, Chantilly, VA, 20151

