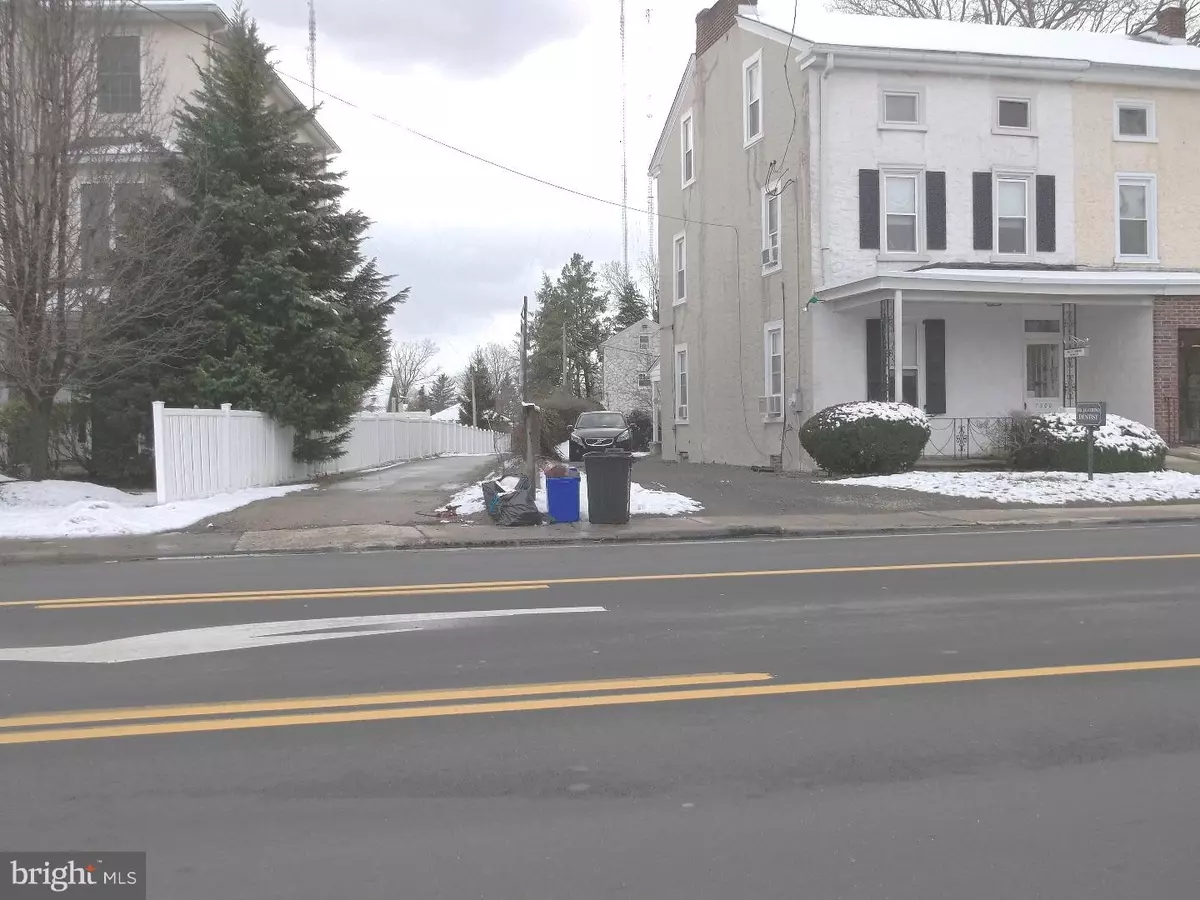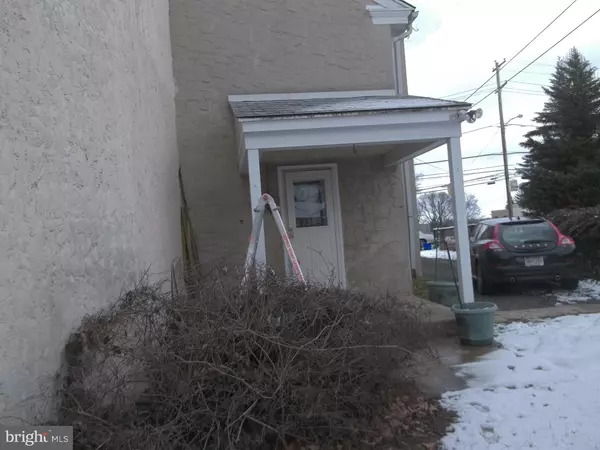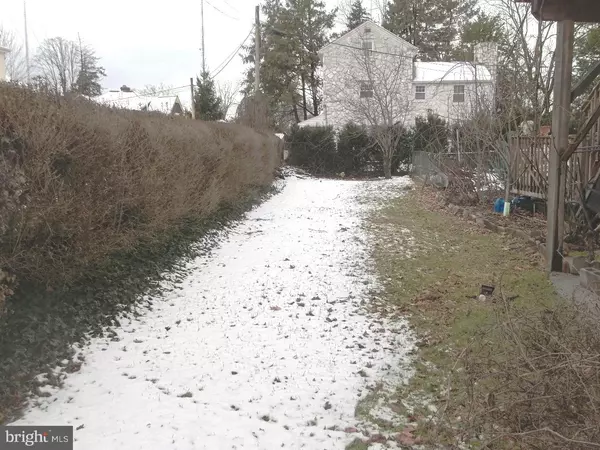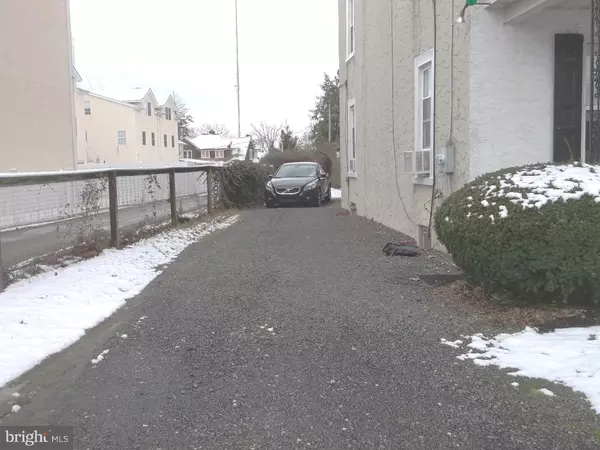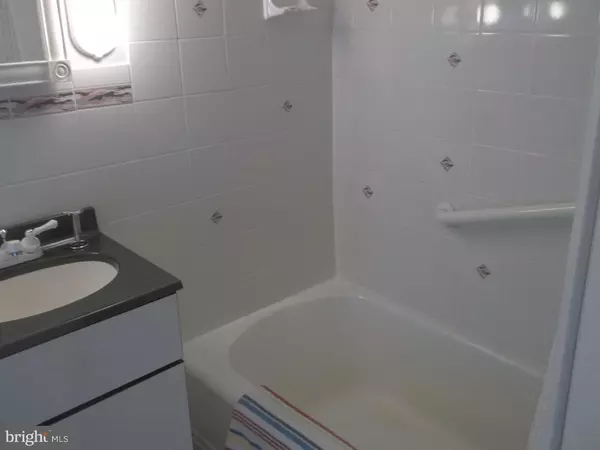$255,000
$265,000
3.8%For more information regarding the value of a property, please contact us for a free consultation.
2 Beds
2 Baths
2,139 SqFt
SOLD DATE : 09/30/2016
Key Details
Sold Price $255,000
Property Type Single Family Home
Sub Type Twin/Semi-Detached
Listing Status Sold
Purchase Type For Sale
Square Footage 2,139 sqft
Price per Sqft $119
Subdivision Roxborough
MLS Listing ID 1002391842
Sold Date 09/30/16
Style Traditional
Bedrooms 2
Full Baths 1
Half Baths 1
HOA Y/N N
Abv Grd Liv Area 2,139
Originating Board TREND
Year Built 1941
Annual Tax Amount $4,526
Tax Year 2016
Lot Size 4,802 Sqft
Acres 0.11
Lot Dimensions 43X166
Property Description
Great opportunity to own this well maintained mixed use building for your business and earn income or reside at the property if desired. First floor is currently used as dentist office. Suitable for accountant, lawyer, doctor, etc. First floor features a waiting room, small front office, powder room, exam room, lab area, records/file area and a rear office with a door that leads to yard and parking for four cars. The second floor has a lovey apartment with large living room, eat in kitchen with like new (never used) appliances, dressing room/walk in closet and a modern bathroom. On the third floor level, there are two large bright bedrooms. Replacement windows throughout, newer carpeting, hard wired fire alarm system, five ceiling fans, four a/c window units and all window treatments. Extensive plumbing work and pipe replacement done in 2014. Will provide receipts for work completed. Seller will include all furniture with a sale price of $269,000. All dental equipment is negotiable.
Location
State PA
County Philadelphia
Area 19128 (19128)
Zoning RSA2
Rooms
Other Rooms Living Room, Primary Bedroom, Kitchen, Bedroom 1, Other
Basement Full
Interior
Interior Features Kitchen - Eat-In
Hot Water Natural Gas
Heating Gas, Hot Water
Cooling Wall Unit
Fireplace N
Heat Source Natural Gas
Laundry None
Exterior
Water Access N
Accessibility None
Garage N
Building
Story 2.5
Sewer Public Sewer
Water Public
Architectural Style Traditional
Level or Stories 2.5
Additional Building Above Grade
New Construction N
Schools
School District The School District Of Philadelphia
Others
Senior Community No
Tax ID 871527780
Ownership Fee Simple
Read Less Info
Want to know what your home might be worth? Contact us for a FREE valuation!

Our team is ready to help you sell your home for the highest possible price ASAP

Bought with Robert Enslin III • Kershaw Real Estate
"My job is to find and attract mastery-based agents to the office, protect the culture, and make sure everyone is happy! "
14291 Park Meadow Drive Suite 500, Chantilly, VA, 20151

