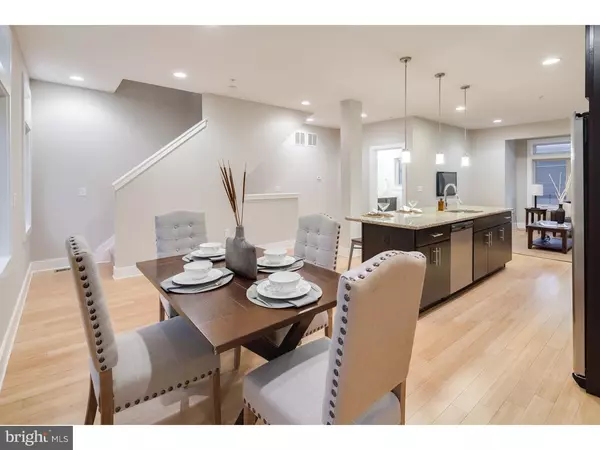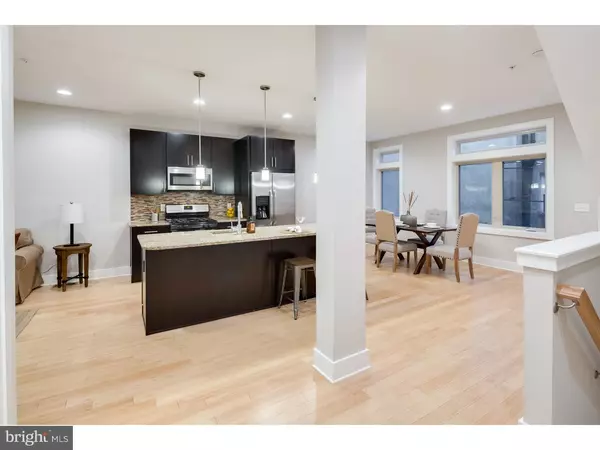$651,000
$660,000
1.4%For more information regarding the value of a property, please contact us for a free consultation.
3 Beds
4 Baths
2,400 SqFt
SOLD DATE : 06/08/2016
Key Details
Sold Price $651,000
Property Type Townhouse
Sub Type Interior Row/Townhouse
Listing Status Sold
Purchase Type For Sale
Square Footage 2,400 sqft
Price per Sqft $271
Subdivision Bella Vista
MLS Listing ID 1002392866
Sold Date 06/08/16
Style Traditional
Bedrooms 3
Full Baths 3
Half Baths 1
HOA Y/N N
Abv Grd Liv Area 2,400
Originating Board TREND
Year Built 2012
Annual Tax Amount $300
Tax Year 2016
Lot Size 1,004 Sqft
Acres 0.02
Lot Dimensions 22X48
Property Description
Newer construction with garage and tax abatement on a great block in Bella vista!! This 21.5 foot WIDE home has three bedrooms plus a den, 3 1/2 baths, garage, deck off of the master suite with skyline view, huge rear yard, garage and approved Tax Abatement!! Two master suites, one on each level, hardwood floors throughout and an amazing granite kitchen with oversized island perfect for entertaining. This home has tremendous width and depth and a fantastic layout. In addition to the 3 large bedrooms there is a 4th room which can be used as an office, den or sitting area. Skyline views from the upper levels, amazing details and amenities throughout. The bathrooms are beautifully tiled with floating vanities and designer fixtures. The master suite has a seamless glass walk-in shower doors and gorgeous tile work. Great block in the heart of Bella Vista. Walk everywhere, amazing location! Super bright home with a ton of storage and two outdoor areas!!
Location
State PA
County Philadelphia
Area 19147 (19147)
Zoning CMX2
Rooms
Other Rooms Living Room, Primary Bedroom, Bedroom 2, Kitchen, Bedroom 1
Basement Full
Interior
Interior Features Kitchen - Eat-In
Hot Water Natural Gas
Heating Gas, Forced Air
Cooling Central A/C
Flooring Wood
Fireplace N
Heat Source Natural Gas
Laundry Basement
Exterior
Garage Spaces 2.0
Water Access N
Accessibility None
Attached Garage 1
Total Parking Spaces 2
Garage Y
Building
Lot Description Rear Yard
Story 3+
Sewer Public Sewer
Water Public
Architectural Style Traditional
Level or Stories 3+
Additional Building Above Grade
New Construction N
Schools
School District The School District Of Philadelphia
Others
Senior Community No
Tax ID 022273260
Ownership Fee Simple
Read Less Info
Want to know what your home might be worth? Contact us for a FREE valuation!

Our team is ready to help you sell your home for the highest possible price ASAP

Bought with Melanie M Stecura • Kurfiss Sotheby's International Realty

"My job is to find and attract mastery-based agents to the office, protect the culture, and make sure everyone is happy! "
14291 Park Meadow Drive Suite 500, Chantilly, VA, 20151






