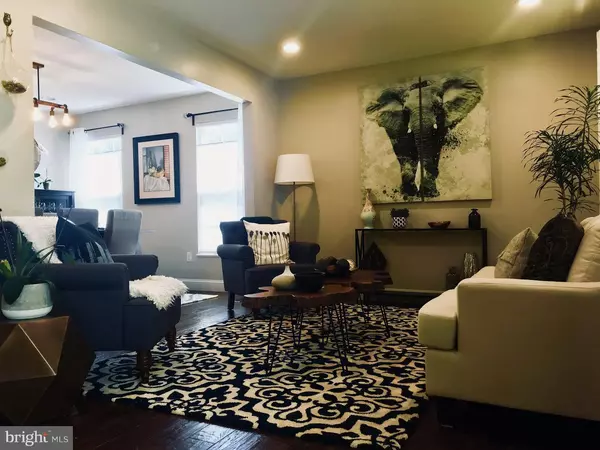$500,000
$499,900
For more information regarding the value of a property, please contact us for a free consultation.
5 Beds
4 Baths
10,003 Sqft Lot
SOLD DATE : 08/31/2018
Key Details
Sold Price $500,000
Property Type Single Family Home
Sub Type Detached
Listing Status Sold
Purchase Type For Sale
Subdivision Ridge Forest
MLS Listing ID 1001970728
Sold Date 08/31/18
Style Colonial
Bedrooms 5
Full Baths 3
Half Baths 1
HOA Fees $15/ann
HOA Y/N Y
Originating Board MRIS
Year Built 1995
Annual Tax Amount $3,931
Tax Year 2017
Lot Size 10,003 Sqft
Acres 0.23
Property Description
This home is an entertaining dream, The 2016 till 2018 re-model was completed to highest of standards, with no expense spared. The full list of work done can be provided upon request. Features of the home to include high-end appliances, Granite counter, custom bathrooms & a fully finished walk-out basement. Filled with natural light, this home is sure to impress. DONT MISS OUT!
Location
State MD
County Anne Arundel
Rooms
Other Rooms Living Room, Dining Room, Primary Bedroom, Sitting Room, Bedroom 2, Bedroom 3, Bedroom 4, Kitchen, Game Room, Family Room, Foyer, Bedroom 1, Laundry, Storage Room, Utility Room
Basement Connecting Stairway, Outside Entrance, Rear Entrance, Daylight, Partial, Full, Fully Finished, Improved, Shelving, Space For Rooms, Walkout Level, Windows, Workshop
Interior
Interior Features Breakfast Area, Family Room Off Kitchen, Kitchen - Gourmet, Combination Kitchen/Living, Kitchen - Island, Dining Area, Kitchen - Eat-In, Primary Bath(s), Upgraded Countertops, Window Treatments, Wet/Dry Bar, Wood Floors, Recessed Lighting, Floor Plan - Open
Hot Water Natural Gas
Heating Forced Air
Cooling Central A/C
Equipment Dishwasher, Disposal, Dryer, Dryer - Front Loading, Exhaust Fan, Icemaker, Microwave, Oven - Single, Oven/Range - Gas, Refrigerator, Six Burner Stove, Washer, Stove, Washer - Front Loading
Fireplace N
Window Features Double Pane,Screens,Skylights
Appliance Dishwasher, Disposal, Dryer, Dryer - Front Loading, Exhaust Fan, Icemaker, Microwave, Oven - Single, Oven/Range - Gas, Refrigerator, Six Burner Stove, Washer, Stove, Washer - Front Loading
Heat Source Natural Gas
Exterior
Exterior Feature Deck(s), Patio(s), Porch(es)
Parking Features Garage Door Opener
Garage Spaces 2.0
Fence Decorative, Fully
Water Access N
View Garden/Lawn
Roof Type Shingle
Accessibility None
Porch Deck(s), Patio(s), Porch(es)
Road Frontage Private
Attached Garage 2
Total Parking Spaces 2
Garage Y
Building
Lot Description Backs to Trees
Story 3+
Sewer Public Septic
Water Public
Architectural Style Colonial
Level or Stories 3+
Structure Type Dry Wall,2 Story Ceilings,High
New Construction N
Schools
School District Anne Arundel County Public Schools
Others
Senior Community No
Tax ID 020465790082948
Ownership Fee Simple
Special Listing Condition Standard
Read Less Info
Want to know what your home might be worth? Contact us for a FREE valuation!

Our team is ready to help you sell your home for the highest possible price ASAP

Bought with Hersh Kapoor • Long & Foster Real Estate, Inc.
"My job is to find and attract mastery-based agents to the office, protect the culture, and make sure everyone is happy! "
14291 Park Meadow Drive Suite 500, Chantilly, VA, 20151






