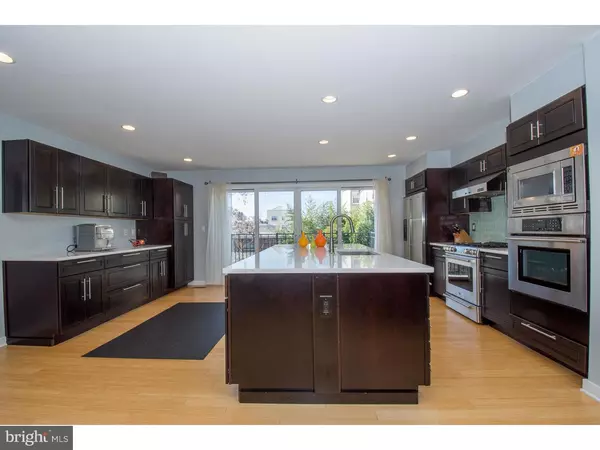$745,000
$765,000
2.6%For more information regarding the value of a property, please contact us for a free consultation.
3 Beds
5 Baths
2,588 SqFt
SOLD DATE : 05/12/2016
Key Details
Sold Price $745,000
Property Type Townhouse
Sub Type Interior Row/Townhouse
Listing Status Sold
Purchase Type For Sale
Square Footage 2,588 sqft
Price per Sqft $287
Subdivision Art Museum Area
MLS Listing ID 1002390150
Sold Date 05/12/16
Style Contemporary
Bedrooms 3
Full Baths 4
Half Baths 1
HOA Y/N N
Abv Grd Liv Area 2,588
Originating Board TREND
Year Built 2008
Annual Tax Amount $1,264
Tax Year 2016
Lot Size 1,535 Sqft
Acres 0.04
Lot Dimensions 20X75
Property Description
Here's the Art Museum contemporary you've been looking for! It's a large (2600 sq ft), wide (20 ft), bright 4 bedroom contemporary with two years remaining on the tax abatement. SO much to recommend about this home: one car garage; hardwood floors throughout; great room living space; high ceilings; large backyard (20' x 30'); skylights and Juliet balconies; gas cooking. 1st FL: bedroom and full bath and access to the rear garden and garage. 2nd FL: kitchen with large island, white quartz counters, GE Cafe 5 burner gas range, Bosch dishwasher, stainless appliances and two sliding doors that overlook the garden; great room with large dining area and living room with over sized windows. 3rd FL: master bedroom with walk-in closet and large 2nd closet; master bathroom with Jacuzzi tub and double vanity; 3rd bedroom with full bathroom; skylights. Finished basement: bonus bedroom, den or office and a full bathroom. The home is quiet with well-insulated walls and quality windows (Pella and Andersen) throughout. It's within walking short walking distance to Fairmount's great restaurants; Fairmount Hardware; pharmacy; dry cleaner; post office and so much more: this neighborhood is booming! There's a sweet, friendly dog at home (Alex, she's a girl)!
Location
State PA
County Philadelphia
Area 19130 (19130)
Zoning RM1
Direction East
Rooms
Other Rooms Living Room, Dining Room, Primary Bedroom, Bedroom 2, Kitchen, Bedroom 1
Basement Full, Fully Finished
Interior
Interior Features Primary Bath(s), Kitchen - Island, Skylight(s), Kitchen - Eat-In
Hot Water Natural Gas
Heating Gas
Cooling Central A/C
Flooring Wood
Equipment Oven - Self Cleaning, Dishwasher, Disposal, Built-In Microwave
Fireplace N
Appliance Oven - Self Cleaning, Dishwasher, Disposal, Built-In Microwave
Heat Source Natural Gas
Laundry Upper Floor
Exterior
Garage Spaces 2.0
Utilities Available Cable TV
Water Access N
Accessibility None
Total Parking Spaces 2
Garage N
Building
Lot Description Rear Yard
Story 3+
Sewer Public Sewer
Water Public
Architectural Style Contemporary
Level or Stories 3+
Additional Building Above Grade
New Construction N
Schools
School District The School District Of Philadelphia
Others
Senior Community No
Tax ID 151064310
Ownership Fee Simple
Security Features Security System
Acceptable Financing Conventional
Listing Terms Conventional
Financing Conventional
Read Less Info
Want to know what your home might be worth? Contact us for a FREE valuation!

Our team is ready to help you sell your home for the highest possible price ASAP

Bought with Sherrie Boyer • Coldwell Banker Realty

"My job is to find and attract mastery-based agents to the office, protect the culture, and make sure everyone is happy! "
14291 Park Meadow Drive Suite 500, Chantilly, VA, 20151






