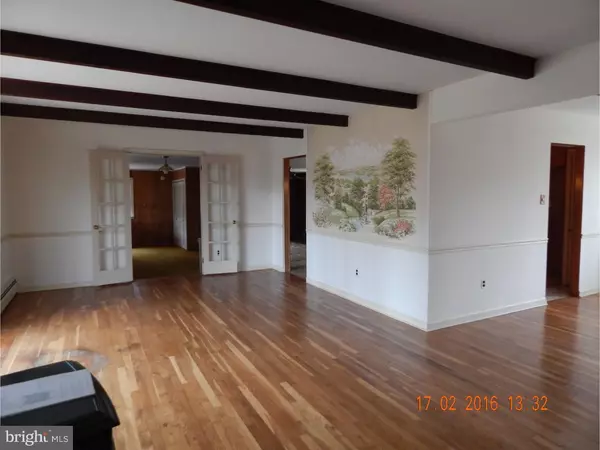$277,000
$269,900
2.6%For more information regarding the value of a property, please contact us for a free consultation.
3 Beds
3 Baths
1,992 SqFt
SOLD DATE : 04/22/2016
Key Details
Sold Price $277,000
Property Type Single Family Home
Sub Type Detached
Listing Status Sold
Purchase Type For Sale
Square Footage 1,992 sqft
Price per Sqft $139
Subdivision None Available
MLS Listing ID 1002387024
Sold Date 04/22/16
Style Ranch/Rambler
Bedrooms 3
Full Baths 2
Half Baths 1
HOA Y/N N
Abv Grd Liv Area 1,992
Originating Board TREND
Year Built 1966
Annual Tax Amount $6,781
Tax Year 2016
Lot Size 10.800 Acres
Acres 10.8
Lot Dimensions 138
Property Description
Charming brick front ranch on 10.8 mostly wooded acres. Spacious home with an inviting, open, floor plan. The large front porch overlooking the woods is a great place to BBQ or enjoy the scenery. The house features a large den/office, family room with brick fireplace and door to back yard, eat-in country kitchen, dining room, and huge living room with hardwood floors, bay window, and wood stove. Three good sized bedrooms plus two full baths complete the living space. There is also a full, unfinished, basement with tons of storage space. Attached to the house is a half bath that can be accessed from outside or winterized when not in use. Detached one car garage. Several sheds on the property for additional storage or Seller will have them removed. Recent improvements include a new roof installed in July 2015, new well tank, and freshly serviced heater. Beautiful land with a stream, woods and some boulders. Wonderful setting to enjoy nature.
Location
State PA
County Montgomery
Area Limerick Twp (10637)
Zoning R1
Rooms
Other Rooms Living Room, Dining Room, Primary Bedroom, Bedroom 2, Kitchen, Family Room, Bedroom 1, Other, Attic
Basement Full, Unfinished, Outside Entrance
Interior
Interior Features Primary Bath(s), Ceiling Fan(s), Wood Stove, Exposed Beams, Kitchen - Eat-In
Hot Water Oil, S/W Changeover
Heating Oil, Electric, Radiator, Baseboard
Cooling Wall Unit
Flooring Wood, Fully Carpeted
Fireplaces Number 1
Fireplaces Type Brick
Fireplace Y
Heat Source Oil, Electric
Laundry Basement
Exterior
Exterior Feature Patio(s), Porch(es)
Garage Spaces 1.0
Water Access N
Accessibility None
Porch Patio(s), Porch(es)
Total Parking Spaces 1
Garage Y
Building
Lot Description Open, Trees/Wooded
Story 1
Foundation Brick/Mortar
Sewer On Site Septic
Water Well
Architectural Style Ranch/Rambler
Level or Stories 1
Additional Building Above Grade
New Construction N
Schools
School District Spring-Ford Area
Others
Senior Community No
Tax ID 37-00-03073-004
Ownership Fee Simple
Read Less Info
Want to know what your home might be worth? Contact us for a FREE valuation!

Our team is ready to help you sell your home for the highest possible price ASAP

Bought with Ron Ketwitz • RE/MAX Reliance
"My job is to find and attract mastery-based agents to the office, protect the culture, and make sure everyone is happy! "
14291 Park Meadow Drive Suite 500, Chantilly, VA, 20151






