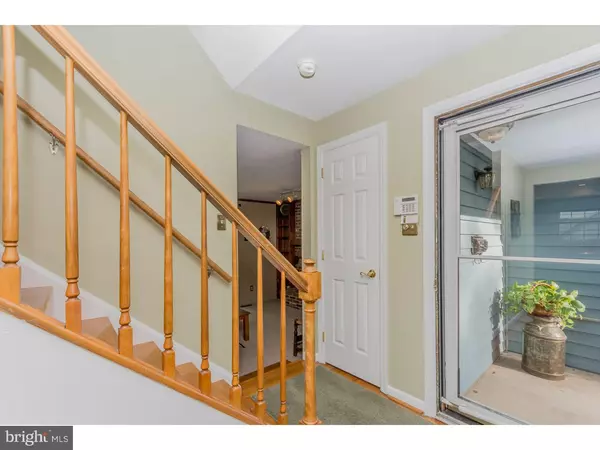$249,900
$249,900
For more information regarding the value of a property, please contact us for a free consultation.
3 Beds
2 Baths
1,890 SqFt
SOLD DATE : 04/15/2016
Key Details
Sold Price $249,900
Property Type Single Family Home
Sub Type Detached
Listing Status Sold
Purchase Type For Sale
Square Footage 1,890 sqft
Price per Sqft $132
Subdivision Barclay
MLS Listing ID 1002387798
Sold Date 04/15/16
Style Colonial
Bedrooms 3
Full Baths 1
Half Baths 1
HOA Y/N N
Abv Grd Liv Area 1,890
Originating Board TREND
Year Built 1963
Annual Tax Amount $8,478
Tax Year 2015
Lot Size 9,750 Sqft
Acres 0.22
Lot Dimensions 78X125
Property Description
Well priced, pristine two story colonial, Scarborough Radcliffe model, located in desirable Barclay Farms. Living room features picturesque bay window that provides plenty of natural light & hardwood floors throughout with crown molding. Full sized dining room with chair rail. The full eat-in kitchen boasts recessed lighting, nice cabinet/counter space, and a newer floor. The family room includes a gas fireplace, built in bookshelves, and a new sliding glass door out to the patio. Also on the first floor is a half bath that has been recently remodeled as well as a laundry room. The 2nd floor has a master bedroom with a large walk-in closet. The 2nd and 3rd bedrooms have been freshly painted as well as the majority of the house. Other great features include a new updated 200amp electric service, a floored attic, new windows, a security system, attic fan, Heater replaced in 07, Central air replaced in 05, water heater replaced in 07, electrical 200am installed 2015. Located conveniently to all major arteries for quick travels anywhere in South Jersey or Pennsylvania. Shopping, schools, and parks all within a quick 5 min drive.
Location
State NJ
County Camden
Area Cherry Hill Twp (20409)
Zoning RES
Rooms
Other Rooms Living Room, Dining Room, Primary Bedroom, Bedroom 2, Kitchen, Family Room, Bedroom 1, Laundry, Attic
Interior
Interior Features Attic/House Fan, Kitchen - Eat-In
Hot Water Natural Gas
Heating Gas, Forced Air
Cooling Central A/C
Flooring Wood
Fireplaces Number 1
Fireplace Y
Window Features Bay/Bow,Energy Efficient,Replacement
Heat Source Natural Gas
Laundry Main Floor
Exterior
Exterior Feature Patio(s)
Garage Spaces 4.0
Utilities Available Cable TV
Water Access N
Roof Type Pitched
Accessibility None
Porch Patio(s)
Attached Garage 1
Total Parking Spaces 4
Garage Y
Building
Story 2
Sewer Public Sewer
Water Public
Architectural Style Colonial
Level or Stories 2
Additional Building Above Grade
New Construction N
Schools
High Schools Cherry Hill High - East
School District Cherry Hill Township Public Schools
Others
Senior Community No
Tax ID 09-00404 23-00017
Ownership Fee Simple
Security Features Security System
Read Less Info
Want to know what your home might be worth? Contact us for a FREE valuation!

Our team is ready to help you sell your home for the highest possible price ASAP

Bought with Kerin Ricci • Keller Williams Realty - Cherry Hill
"My job is to find and attract mastery-based agents to the office, protect the culture, and make sure everyone is happy! "
14291 Park Meadow Drive Suite 500, Chantilly, VA, 20151






