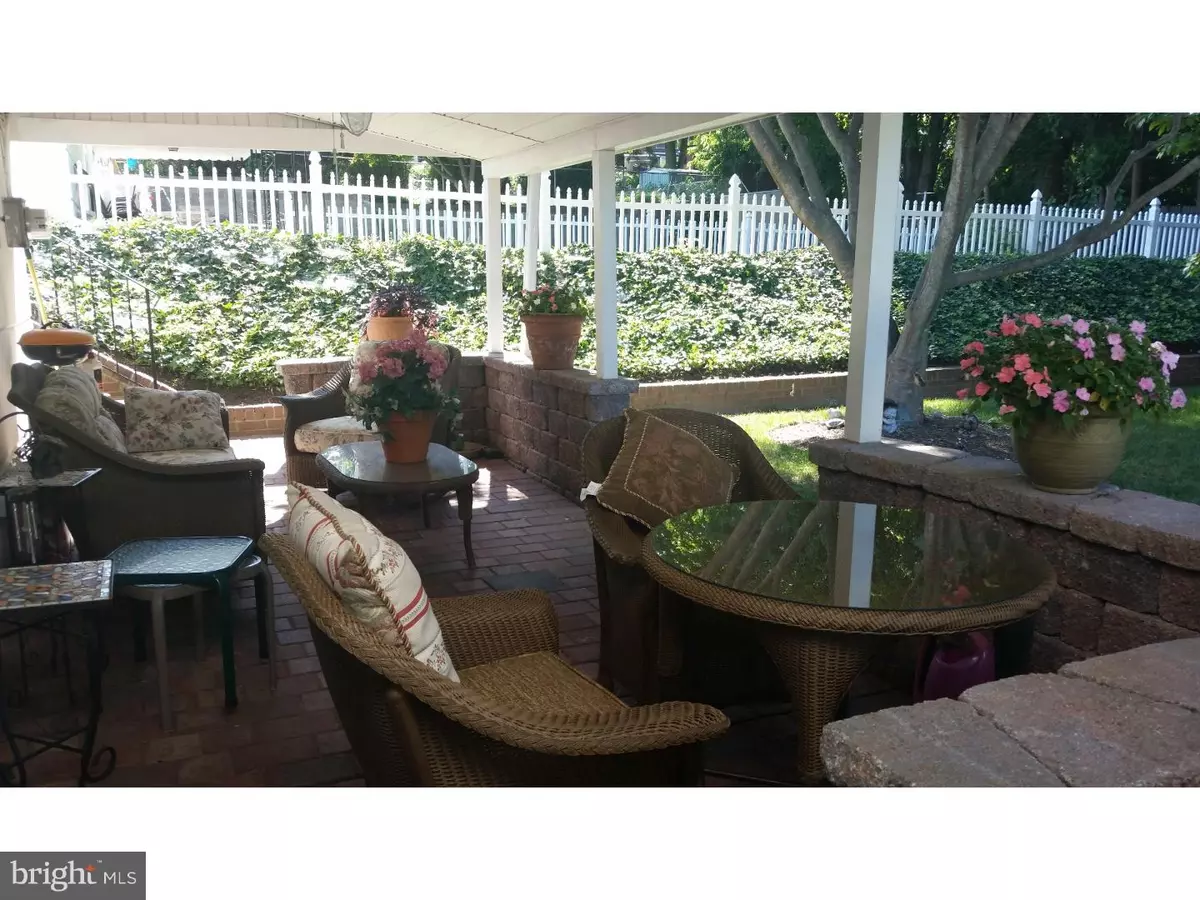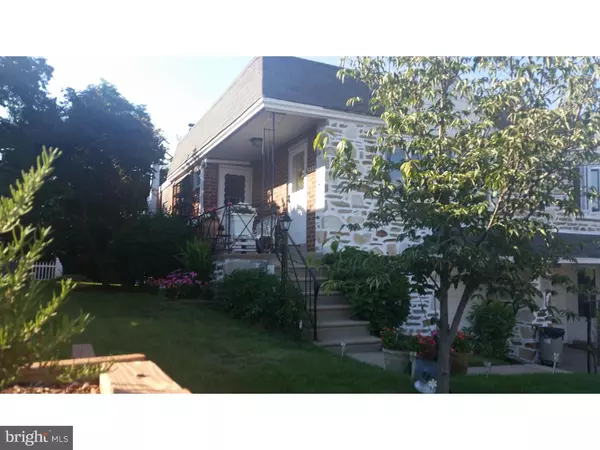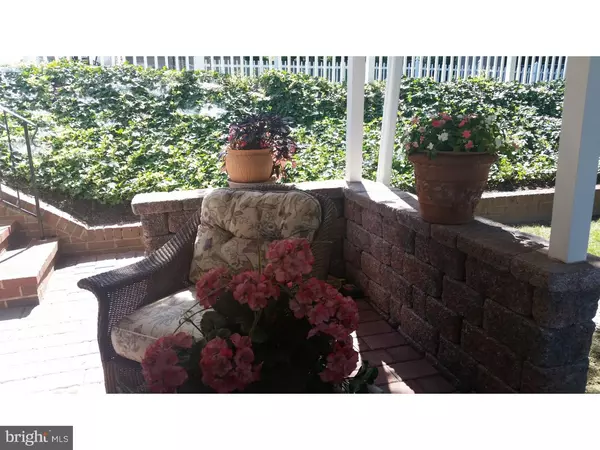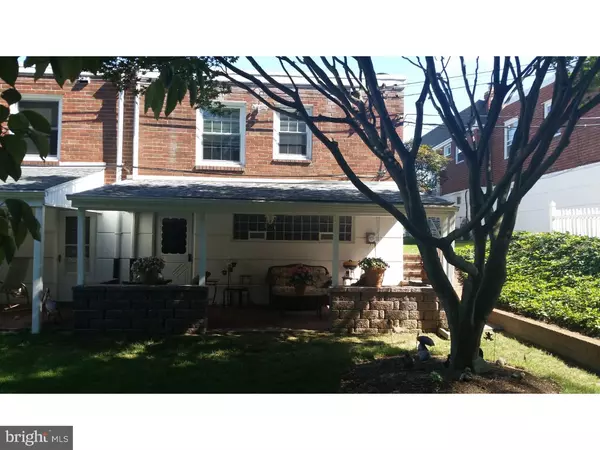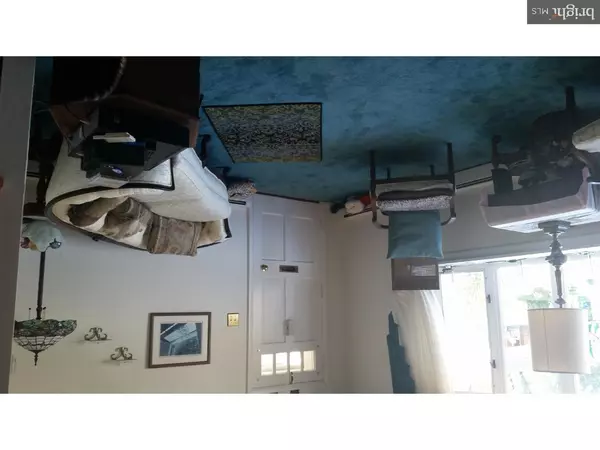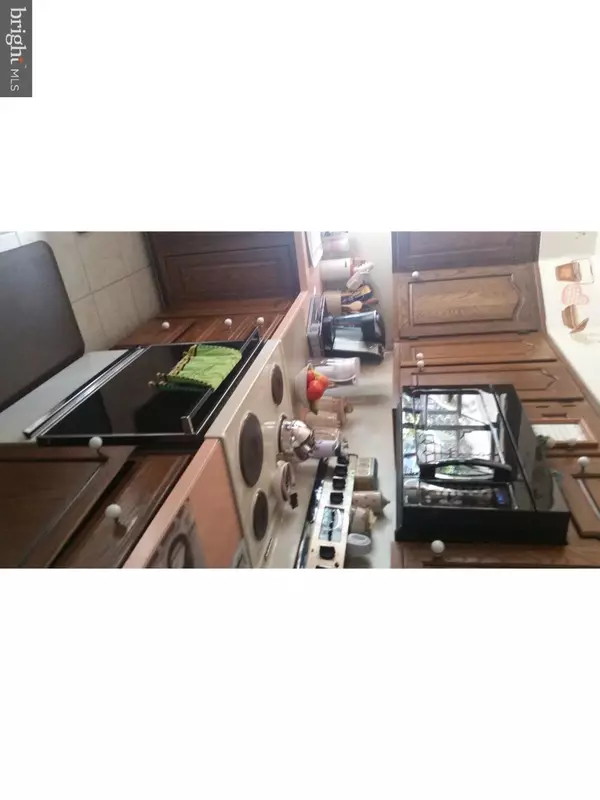$210,000
$225,000
6.7%For more information regarding the value of a property, please contact us for a free consultation.
3 Beds
2 Baths
1,111 SqFt
SOLD DATE : 05/13/2016
Key Details
Sold Price $210,000
Property Type Single Family Home
Sub Type Twin/Semi-Detached
Listing Status Sold
Purchase Type For Sale
Square Footage 1,111 sqft
Price per Sqft $189
Subdivision Roxborough
MLS Listing ID 1002387382
Sold Date 05/13/16
Style Ranch/Rambler
Bedrooms 3
Full Baths 1
Half Baths 1
HOA Y/N N
Abv Grd Liv Area 1,111
Originating Board TREND
Year Built 1962
Annual Tax Amount $2,329
Tax Year 2016
Lot Size 3,973 Sqft
Acres 0.09
Lot Dimensions 31X130
Property Description
Welcome Home! Just unpack and move into this wonderful 3 bedroom, 1.5 baths, stone front, raised ranch Twin in the desirable Valley of Roxborough. Open concept one floor living. Lovely front porch at entrance. Main level has updated eat in kitchen, wood cabinets, kitchen divider with glass cabinets and storage cabinets on bottom. Kitchen also features a Dutch door, tile floor, garden window. Formal Dining Room. Center hall tile bath. Lower level features finished family room with a vent less gas fireplace and custom bar. Out back is your private oasis with hardscaping, mature landscaping. There is also great storage space on this level with a large open laundry room and front exit to driveway / garage. There is also an additional exit from the family room to the rear. Newer windows throughout. Hardwood floors. 3 Ductless A/C ? living room, master bedroom and family room. Great storage space on lower level with a large open laundry room and front exit to driveway / garage. Security lighting front, back and side. Attached garage and off street parking. Fantastic location, amidst Roxborough's charming hilly landscape, and just minutes from Fairmont Park, Manayunk, Kelly Drive, regional rail lines, and quick access to Center City & University City.
Location
State PA
County Philadelphia
Area 19128 (19128)
Zoning RSA3
Rooms
Other Rooms Living Room, Dining Room, Primary Bedroom, Bedroom 2, Kitchen, Family Room, Bedroom 1
Basement Full, Outside Entrance
Interior
Interior Features Kitchen - Eat-In
Hot Water Natural Gas
Heating Gas, Hot Water, Baseboard
Cooling Central A/C
Flooring Wood, Fully Carpeted
Fireplaces Number 1
Fireplace Y
Heat Source Natural Gas
Laundry Lower Floor
Exterior
Garage Spaces 2.0
Water Access N
Roof Type Flat
Accessibility None
Attached Garage 1
Total Parking Spaces 2
Garage Y
Building
Story 1
Sewer Public Sewer
Water Public
Architectural Style Ranch/Rambler
Level or Stories 1
Additional Building Above Grade
New Construction N
Schools
High Schools Roxborough
School District The School District Of Philadelphia
Others
Senior Community No
Tax ID 214036600
Ownership Fee Simple
Read Less Info
Want to know what your home might be worth? Contact us for a FREE valuation!

Our team is ready to help you sell your home for the highest possible price ASAP

Bought with Jayme Feiertag • Keller Williams Real Estate-Conshohocken
"My job is to find and attract mastery-based agents to the office, protect the culture, and make sure everyone is happy! "
14291 Park Meadow Drive Suite 500, Chantilly, VA, 20151

