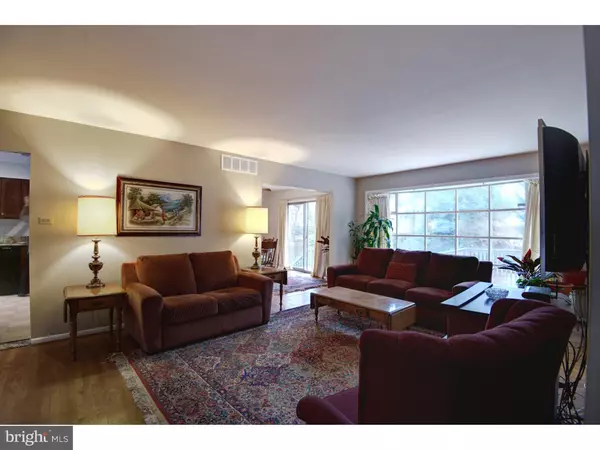$252,000
$259,900
3.0%For more information regarding the value of a property, please contact us for a free consultation.
5 Beds
3 Baths
2,994 SqFt
SOLD DATE : 04/15/2016
Key Details
Sold Price $252,000
Property Type Single Family Home
Sub Type Detached
Listing Status Sold
Purchase Type For Sale
Square Footage 2,994 sqft
Price per Sqft $84
Subdivision Point Of Woods
MLS Listing ID 1002388098
Sold Date 04/15/16
Style Traditional,Raised Ranch/Rambler
Bedrooms 5
Full Baths 3
HOA Y/N N
Abv Grd Liv Area 2,994
Originating Board TREND
Year Built 1968
Annual Tax Amount $9,190
Tax Year 2015
Lot Size 10,250 Sqft
Acres 0.24
Lot Dimensions 82X125
Property Description
Yearning for space? This Cherry Hill East home has lots of rooms for flexible use. The main level is a traditional raised ranch with 3 bedrooms, 2 full baths, living room, dining room and kitchen. Off the dining room are glass doors opening onto a timber deck, adding to the feeling of space & openness. The kitchen has been renovated with wood cabinets, a large pantry, granite counters, and a double stainless steel sink. At the end of the kitchen is a breakfast area which would make it a nice place to enjoy morning coffee. The lower level boasts another 2 bedrooms, a 3rd full bath and a huge family room with a built in wet bar and fireplace accented by stone. On this level there is a generously sized laundry room with interior access to the 2 car garage. Easy access to both 295, the NJ Turnpike, routes 38, 70 and 73. One year Home Warranty included.
Location
State NJ
County Camden
Area Cherry Hill Twp (20409)
Zoning RES
Rooms
Other Rooms Living Room, Dining Room, Primary Bedroom, Bedroom 2, Bedroom 3, Kitchen, Family Room, Bedroom 1, Laundry, Other, Attic
Interior
Interior Features Primary Bath(s), Butlers Pantry, Attic/House Fan, Kitchen - Eat-In
Hot Water Natural Gas
Heating Gas, Forced Air
Cooling Central A/C
Flooring Wood, Fully Carpeted, Tile/Brick
Fireplaces Number 1
Fireplaces Type Stone
Equipment Dishwasher, Disposal
Fireplace Y
Appliance Dishwasher, Disposal
Heat Source Natural Gas
Laundry Lower Floor
Exterior
Exterior Feature Deck(s)
Garage Spaces 4.0
Fence Other
Water Access N
Accessibility None
Porch Deck(s)
Attached Garage 2
Total Parking Spaces 4
Garage Y
Building
Lot Description Rear Yard
Sewer Public Sewer
Water Public
Architectural Style Traditional, Raised Ranch/Rambler
Additional Building Above Grade
New Construction N
Schools
Middle Schools Beck
High Schools Cherry Hill High - East
School District Cherry Hill Township Public Schools
Others
Senior Community No
Tax ID 09-00469 05-00028
Ownership Fee Simple
Acceptable Financing Conventional, VA, FHA 203(b)
Listing Terms Conventional, VA, FHA 203(b)
Financing Conventional,VA,FHA 203(b)
Read Less Info
Want to know what your home might be worth? Contact us for a FREE valuation!

Our team is ready to help you sell your home for the highest possible price ASAP

Bought with Angela F Barnshaw • Agent06 LLC

"My job is to find and attract mastery-based agents to the office, protect the culture, and make sure everyone is happy! "
14291 Park Meadow Drive Suite 500, Chantilly, VA, 20151






