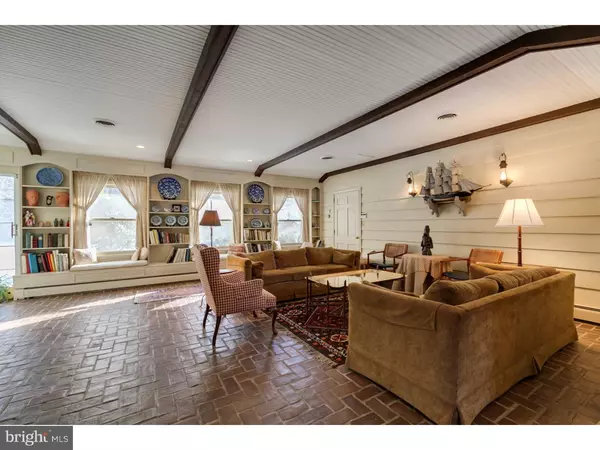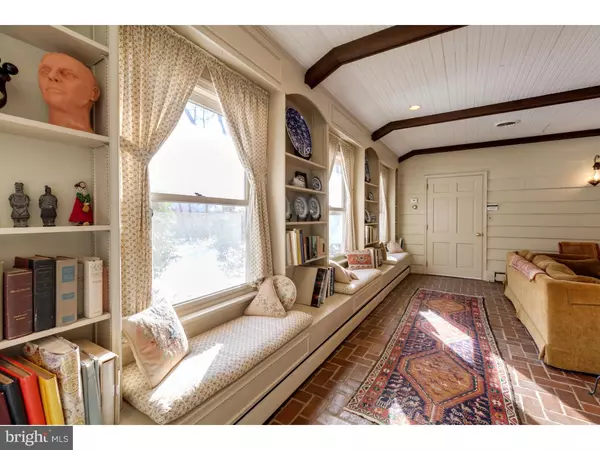$460,000
$500,000
8.0%For more information regarding the value of a property, please contact us for a free consultation.
3 Beds
3 Baths
3,009 SqFt
SOLD DATE : 01/16/2017
Key Details
Sold Price $460,000
Property Type Single Family Home
Sub Type Detached
Listing Status Sold
Purchase Type For Sale
Square Footage 3,009 sqft
Price per Sqft $152
Subdivision Hunt Tract
MLS Listing ID 1002384814
Sold Date 01/16/17
Style Ranch/Rambler
Bedrooms 3
Full Baths 2
Half Baths 1
HOA Y/N N
Abv Grd Liv Area 3,009
Originating Board TREND
Year Built 1954
Annual Tax Amount $13,230
Tax Year 2016
Lot Size 2.296 Acres
Acres 2.3
Lot Dimensions 200X500
Property Description
Nestled on a beautifully landscaped & picturesque 2.3 acre setting, this lovely ranch style home offers potential buyers a great architectural design and timeless appeal throughout. The welcoming style & rich color of the patterned brick floors in the entry hall, powder room, formal living room & passage way compliment the traditional touches of the built-in bookcases, inviting window seats, ceilings with wooden beam accents & the neutral d cor. An abundance of natural sunlight floods the passage way leading to the elegant formal dining room which is graced with a wall of oversized windows, convenient access to the rear patio, recessed lighting & a charming wood-burning fireplace. Hardwoods continue through the eat-in kitchen which brilliantly blends old-world and modern styling with its cathedral planked ceiling, oak cabinetry, quartz countertops, glass cooktop, double wall oven, new dishwasher & a full pantry. Down the hall are the home's three ample-sized bedrooms each with hardwood floors under the carpeting, plenty of closets for storage & views of the serene wooded landscape. The full hall bath has been updated with new ceramic tile, full glass shower doors, an elongated solid surface vanity & recessed lighting. The master suite is attractive & tranquil featuring a full private bath, separate vanity & sink area, his & her closets, a seating area, a ceiling fan & large picture windows. A fully finished walk-out lower level is highlighted by a rec room, handsome brick hearth, wood-burning fireplace, built-in cabinetry, media area & gym area. Enjoy access to a second patio with small pond, set amid the surrounding wooded backdrop, as well. The large, unfinished workshop, utility and storage rooms complete this versatile space - all which could easily be converted to additional bedrooms and a bath! Conveniently located in the sought-after neighborhood of the Hunt Tract, this immaculate home is close to Haddonfield, Philadelphia and all major highways.
Location
State NJ
County Camden
Area Cherry Hill Twp (20409)
Zoning RES
Direction Northwest
Rooms
Other Rooms Living Room, Dining Room, Primary Bedroom, Bedroom 2, Kitchen, Family Room, Bedroom 1, Laundry, Other, Attic
Basement Full, Outside Entrance, Drainage System
Interior
Interior Features Primary Bath(s), Butlers Pantry, Ceiling Fan(s), Stall Shower, Kitchen - Eat-In
Hot Water Natural Gas
Heating Gas, Hot Water, Zoned
Cooling Central A/C
Flooring Wood, Fully Carpeted, Tile/Brick
Fireplaces Number 2
Fireplaces Type Brick
Equipment Cooktop, Oven - Wall, Oven - Double, Dishwasher
Fireplace Y
Appliance Cooktop, Oven - Wall, Oven - Double, Dishwasher
Heat Source Natural Gas
Laundry Lower Floor
Exterior
Exterior Feature Patio(s)
Parking Features Inside Access, Garage Door Opener
Garage Spaces 5.0
Utilities Available Cable TV
Water Access N
Roof Type Pitched,Shingle
Accessibility None
Porch Patio(s)
Attached Garage 2
Total Parking Spaces 5
Garage Y
Building
Lot Description Irregular, Sloping, Trees/Wooded, Front Yard, Rear Yard, SideYard(s)
Story 1
Foundation Concrete Perimeter
Sewer Public Sewer
Water Public
Architectural Style Ranch/Rambler
Level or Stories 1
Additional Building Above Grade
Structure Type Cathedral Ceilings,9'+ Ceilings
New Construction N
Schools
School District Cherry Hill Township Public Schools
Others
Senior Community No
Tax ID 09-00404 45-00025
Ownership Fee Simple
Read Less Info
Want to know what your home might be worth? Contact us for a FREE valuation!

Our team is ready to help you sell your home for the highest possible price ASAP

Bought with Bonnie Weiner • Century 21 Alliance-Moorestown
"My job is to find and attract mastery-based agents to the office, protect the culture, and make sure everyone is happy! "
14291 Park Meadow Drive Suite 500, Chantilly, VA, 20151






