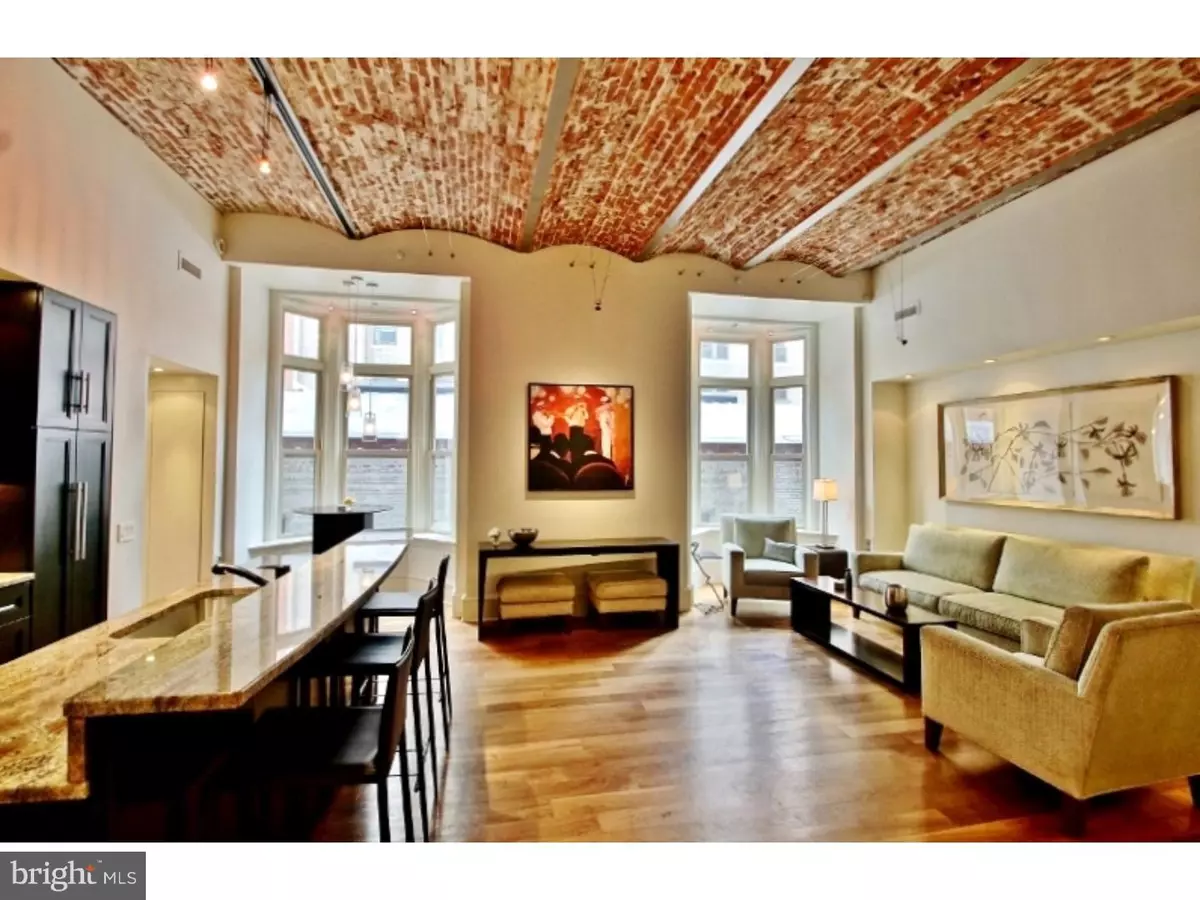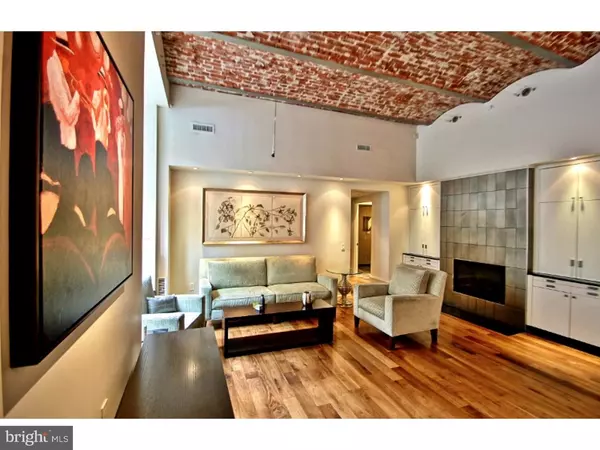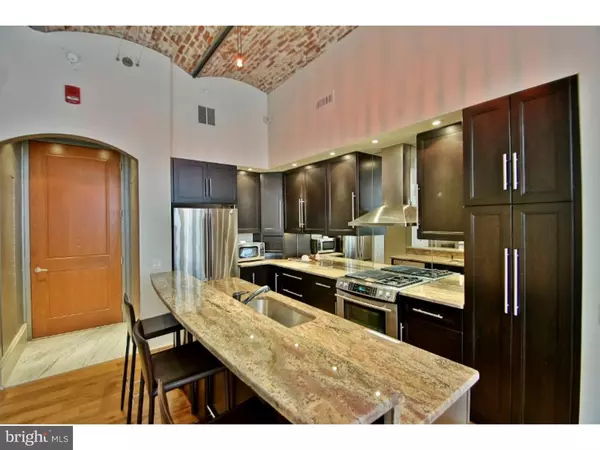$625,000
$694,000
9.9%For more information regarding the value of a property, please contact us for a free consultation.
2 Beds
2 Baths
1,330 SqFt
SOLD DATE : 11/29/2016
Key Details
Sold Price $625,000
Property Type Single Family Home
Sub Type Unit/Flat/Apartment
Listing Status Sold
Purchase Type For Sale
Square Footage 1,330 sqft
Price per Sqft $469
Subdivision Society Hill
MLS Listing ID 1002385972
Sold Date 11/29/16
Style Other
Bedrooms 2
Full Baths 2
HOA Fees $771/mo
HOA Y/N N
Abv Grd Liv Area 1,330
Originating Board TREND
Year Built 2005
Annual Tax Amount $2,444
Tax Year 2016
Property Description
The Bank Building unit 304: One of 17 distinctly unique units in the Historic 1854 building. Two bedrooms, 2 baths, magnificent architectural condo, high ceilings, over-sized windows, gas fireplace, split floor plan , top of the line kitchen with breakfast bar with LG, Bosch and Jenn air, stunning baths, walk-in closets. The luxe finishes and attention to detail are superb throughout. Master suite is perfect with bath, dressing area and closets. Secure entry through electronic and video front door. The Bank Building shares amenities with the adjacent Franklin Hotel including Valet Parking, a luxury spa and fitness center, and use of The Franklin Hotel room service, catering services, and cleaning services. Additional fees may apply.
Location
State PA
County Philadelphia
Area 19106 (19106)
Zoning CMX4
Rooms
Other Rooms Living Room, Primary Bedroom, Kitchen, Bedroom 1
Interior
Hot Water Natural Gas
Heating Electric
Cooling Central A/C
Fireplaces Number 1
Fireplace Y
Heat Source Electric
Laundry Main Floor
Exterior
Garage Spaces 1.0
Water Access N
Accessibility None
Total Parking Spaces 1
Garage N
Building
Sewer Public Sewer
Water Public
Architectural Style Other
Additional Building Above Grade
New Construction N
Schools
School District The School District Of Philadelphia
Others
HOA Fee Include Common Area Maintenance,Ext Bldg Maint,Snow Removal,Trash,Water,Cook Fee
Senior Community No
Tax ID 888037690
Ownership Condominium
Read Less Info
Want to know what your home might be worth? Contact us for a FREE valuation!

Our team is ready to help you sell your home for the highest possible price ASAP

Bought with Cherise Wynne • Coldwell Banker Realty

"My job is to find and attract mastery-based agents to the office, protect the culture, and make sure everyone is happy! "
14291 Park Meadow Drive Suite 500, Chantilly, VA, 20151






