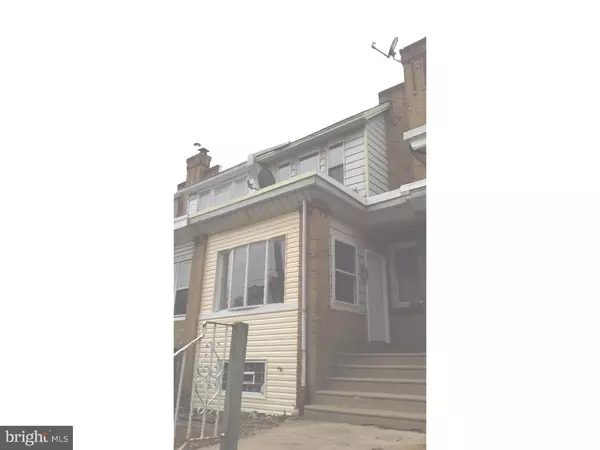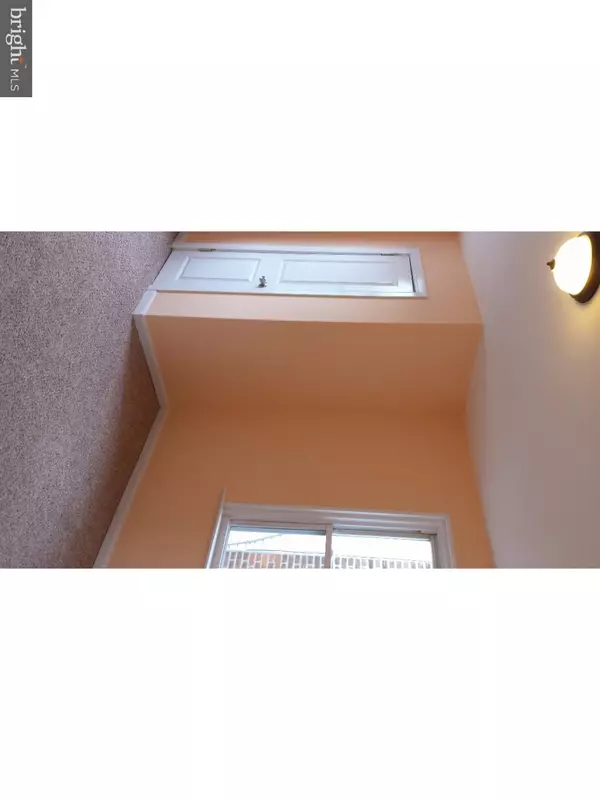$108,500
$114,900
5.6%For more information regarding the value of a property, please contact us for a free consultation.
3 Beds
1 Bath
1,327 SqFt
SOLD DATE : 04/09/2016
Key Details
Sold Price $108,500
Property Type Townhouse
Sub Type Row/Townhouse
Listing Status Sold
Purchase Type For Sale
Square Footage 1,327 sqft
Price per Sqft $81
Subdivision None Available
MLS Listing ID 1002382290
Sold Date 04/09/16
Style Traditional
Bedrooms 3
Full Baths 1
HOA Y/N N
Abv Grd Liv Area 1,327
Originating Board TREND
Year Built 1940
Annual Tax Amount $1,223
Tax Year 2016
Lot Size 1,568 Sqft
Acres 0.04
Lot Dimensions 16X98
Property Description
A gorgeous ultra-modern rehab with brand new gourmet kitchen featuring handsome m odern cabinetry, new appliances and handsome mosaic backsplash. Luxurious oversized bathroom features beautiful european tile and all new bathtub, toilet and vanity. Enormous finished walkout basement and huge deck. The property features a modern open staircase, handsome and high-end laminate flooring on the first level and upgraded w-t-w carpeting in the basement and the second floor. Recessed lights throughout. The front portion of the basement may be easily converted to a fourth bedroom or a study. Beautifully painted and trimmed. Within short walking distance to the shopping mall and steps from public transportation.
Location
State PA
County Philadelphia
Area 19124 (19124)
Zoning RM1
Rooms
Other Rooms Living Room, Dining Room, Master Bedroom, Bedroom 2, Kitchen, Family Room, Bedroom 1, Laundry
Basement Full
Interior
Interior Features Kitchen - Eat-In
Hot Water Electric
Heating Electric
Cooling None
Fireplace N
Heat Source Electric
Laundry Basement
Exterior
Water Access N
Accessibility None
Garage N
Building
Story 2
Sewer Public Sewer
Water Public
Architectural Style Traditional
Level or Stories 2
Additional Building Above Grade
New Construction N
Schools
School District The School District Of Philadelphia
Others
Senior Community No
Tax ID 233104300
Ownership Fee Simple
Read Less Info
Want to know what your home might be worth? Contact us for a FREE valuation!

Our team is ready to help you sell your home for the highest possible price ASAP

Bought with Marisela Torres • Keller Williams Real Estate Tri-County
"My job is to find and attract mastery-based agents to the office, protect the culture, and make sure everyone is happy! "
14291 Park Meadow Drive Suite 500, Chantilly, VA, 20151






