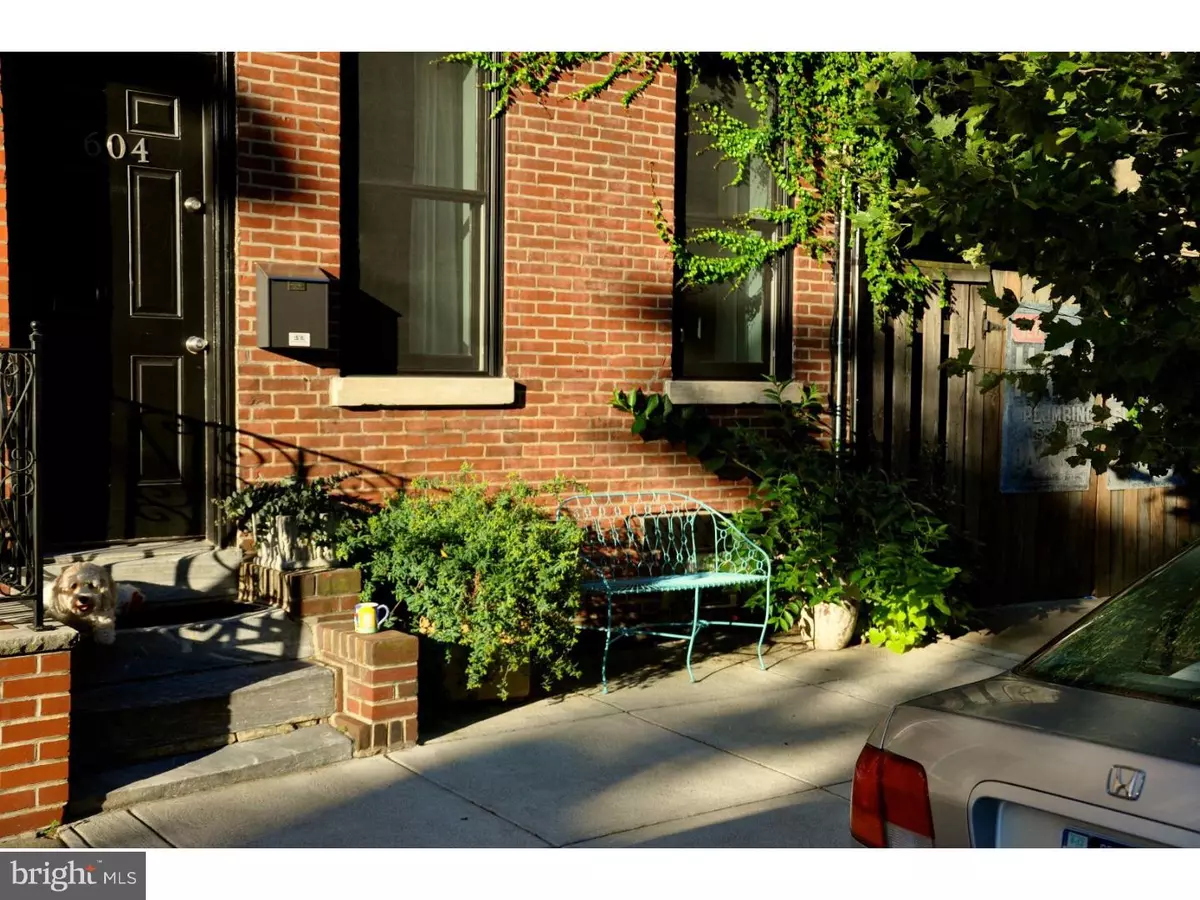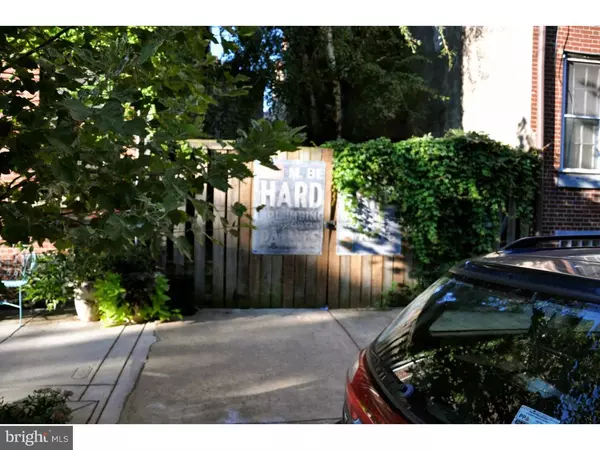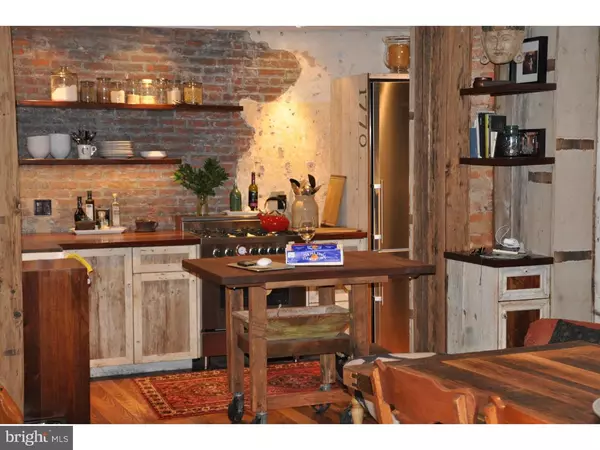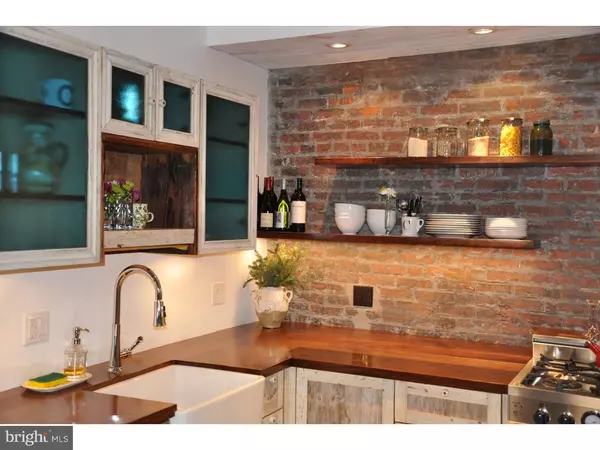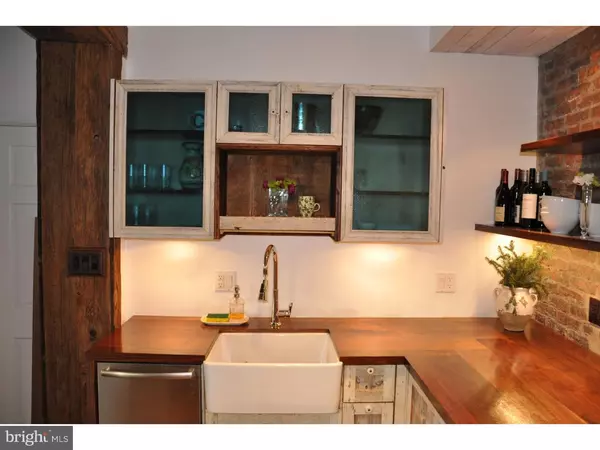$392,000
$419,900
6.6%For more information regarding the value of a property, please contact us for a free consultation.
2 Beds
1 Bath
1,058 SqFt
SOLD DATE : 03/25/2016
Key Details
Sold Price $392,000
Property Type Townhouse
Sub Type Interior Row/Townhouse
Listing Status Sold
Purchase Type For Sale
Square Footage 1,058 sqft
Price per Sqft $370
Subdivision Bella Vista
MLS Listing ID 1002382454
Sold Date 03/25/16
Style Straight Thru
Bedrooms 2
Full Baths 1
HOA Y/N N
Abv Grd Liv Area 1,058
Originating Board TREND
Year Built 1915
Annual Tax Amount $3,428
Tax Year 2016
Lot Size 1,058 Sqft
Acres 0.02
Lot Dimensions 33X24
Property Description
Architectural gem in the heart of Bella Vista. Enter into this lovely home appointed with exposed brick walls, beamed ceiling, and a gas fireplace. Photos depict the first floor used in two different ways(living room and then dining) depending on how residents want to configure the space. The kitchen was in Philadelphia Magazine's Best Home Kitchens. It features Antique blue glass cabinet doors, state of the art appliances, country sink, milled pews repurposed for the flooring, and mushroom board clad entranceway. Bathroom has teak floors and vanity with reclaimed copper tub made into sink, elevator door, and brick and marble shower. This home was formerly a 2 bedroom. The 2nd bedroom was converted to an open sitting room/office with custom cabinetry made from water tower wood as well as kick plates for stairs--some of the original boards having graffiti markings. 3rd floor is a romantic open space with high ceilings-- light filled with windows on the north and south side of the house. South side opens to a breezeway for a lovely rooftop garden. This is a one of a kind property.... a true oasis in the heart of the city. Optimized space for minimalist living with the ability to expand onto lot which has a curb-cut for parking potential. There are architectural drawings available. Please note that property was formerly 604 and 606 Catharine St., home and lot. It is now on one separate deed.
Location
State PA
County Philadelphia
Area 19147 (19147)
Zoning RSA5
Direction North
Rooms
Other Rooms Living Room, Dining Room, Primary Bedroom, Kitchen, Family Room, Bedroom 1
Basement Full, Unfinished
Interior
Interior Features Skylight(s), Ceiling Fan(s), Exposed Beams
Hot Water Natural Gas
Heating Gas, Forced Air
Cooling Central A/C
Flooring Wood
Fireplaces Number 1
Fireplaces Type Gas/Propane
Equipment Oven - Self Cleaning, Dishwasher, Refrigerator, Disposal
Fireplace Y
Appliance Oven - Self Cleaning, Dishwasher, Refrigerator, Disposal
Heat Source Natural Gas
Laundry Basement
Exterior
Exterior Feature Patio(s), Breezeway
Fence Other
Water Access N
Roof Type Flat
Accessibility None
Porch Patio(s), Breezeway
Garage N
Building
Lot Description Irregular, SideYard(s)
Story 3+
Foundation Stone
Sewer Public Sewer
Water Public
Architectural Style Straight Thru
Level or Stories 3+
Additional Building Above Grade
Structure Type Cathedral Ceilings,9'+ Ceilings
New Construction N
Schools
School District The School District Of Philadelphia
Others
Senior Community No
Tax ID 022052010
Ownership Fee Simple
Acceptable Financing Conventional, VA
Listing Terms Conventional, VA
Financing Conventional,VA
Read Less Info
Want to know what your home might be worth? Contact us for a FREE valuation!

Our team is ready to help you sell your home for the highest possible price ASAP

Bought with Seth Brodsky • RealtyMark Properties

"My job is to find and attract mastery-based agents to the office, protect the culture, and make sure everyone is happy! "
14291 Park Meadow Drive Suite 500, Chantilly, VA, 20151

