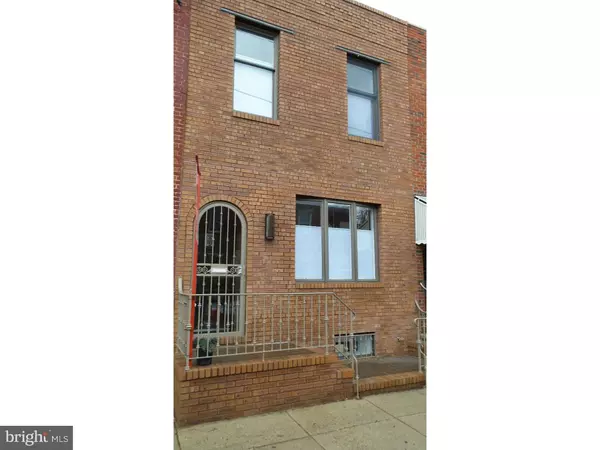$369,000
$369,900
0.2%For more information regarding the value of a property, please contact us for a free consultation.
3 Beds
2 Baths
1,350 SqFt
SOLD DATE : 04/14/2016
Key Details
Sold Price $369,000
Property Type Townhouse
Sub Type Interior Row/Townhouse
Listing Status Sold
Purchase Type For Sale
Square Footage 1,350 sqft
Price per Sqft $273
Subdivision East Passyunk Crossing
MLS Listing ID 1002382630
Sold Date 04/14/16
Style Straight Thru
Bedrooms 3
Full Baths 1
Half Baths 1
HOA Y/N N
Abv Grd Liv Area 1,350
Originating Board TREND
Year Built 1925
Annual Tax Amount $2,947
Tax Year 2016
Lot Size 994 Sqft
Acres 0.02
Lot Dimensions 15X66
Property Description
This is not your average row home. Inside is a thoughtfully laid out, elegant, 1,350 SQ' home with deep, rich Hardwood Floors throughout. The highlight of the generously sized Living/Dining Room is that there is a beautiful, sun-lit Powder Room AND a double wide Coat Closet! Moving along to the tiled, modern, eat-in Kitchen, you'll find new Stainless Steel Appliances and granite countertops. The full size Washer & Dryer are discreetly hidden in the Kitchen behind double doors for added convenience. --> The glass door in the Kitchen showcases the spacious back yard, opening up the home to lots of sunlight. The yard even has a quaint, romantic tree-trunk table to enjoy a relaxing glass of wine or a soothing cup of tea on those summer evenings while surrounded by your very own garden. Enjoy Central Air or stay cool with the ceiling fans throughout the house. --> Two of the three Bedrooms are large enough to be used as a Master Bedroom. The Front Bedroom has a generous amount of space with a deep, large closet, and the Back Bedroom has an envious walk-in closet. The 3rd Bedroom has its own closet and is next to the chic, modern Bathroom with an ultra-modern tile & glass Jacuzzi tub/shower. There is also a linen closet in the hallway to provide extra storage. --> Even the Basement with its high ceiling is well designed and ready for entertaining or just hanging out. The unfinished portion of the Basement is accessible through the door which steps up to a large, very clean area with tons of storage space and even includes a 2nd refrigerator! As an added bonus, the water, heater, and sewer lines are brand new. --> This home is ideally located in East Passyunk Crossing. Leave your car parked, step out of your home and walk to some of the trendiest shops, restaurants and bars in Philly on Passyunk Ave.!
Location
State PA
County Philadelphia
Area 19148 (19148)
Zoning RSA5
Rooms
Other Rooms Living Room, Dining Room, Primary Bedroom, Bedroom 2, Kitchen, Family Room, Bedroom 1
Basement Full
Interior
Interior Features Ceiling Fan(s), WhirlPool/HotTub, Kitchen - Eat-In
Hot Water Natural Gas
Heating Gas, Forced Air
Cooling Central A/C
Flooring Wood, Tile/Brick
Equipment Built-In Range, Oven - Self Cleaning, Dishwasher, Refrigerator, Disposal, Built-In Microwave
Fireplace N
Appliance Built-In Range, Oven - Self Cleaning, Dishwasher, Refrigerator, Disposal, Built-In Microwave
Heat Source Natural Gas
Laundry Main Floor
Exterior
Utilities Available Cable TV
Water Access N
Roof Type Flat
Accessibility None
Garage N
Building
Lot Description Rear Yard
Story 2
Foundation Concrete Perimeter
Sewer Public Sewer
Water Public
Architectural Style Straight Thru
Level or Stories 2
Additional Building Above Grade
New Construction N
Schools
School District The School District Of Philadelphia
Others
Senior Community No
Tax ID 394432900
Ownership Fee Simple
Acceptable Financing Conventional, VA, FHA 203(b), USDA
Listing Terms Conventional, VA, FHA 203(b), USDA
Financing Conventional,VA,FHA 203(b),USDA
Read Less Info
Want to know what your home might be worth? Contact us for a FREE valuation!

Our team is ready to help you sell your home for the highest possible price ASAP

Bought with Dennis J Hallda • Space & Company

"My job is to find and attract mastery-based agents to the office, protect the culture, and make sure everyone is happy! "
14291 Park Meadow Drive Suite 500, Chantilly, VA, 20151






