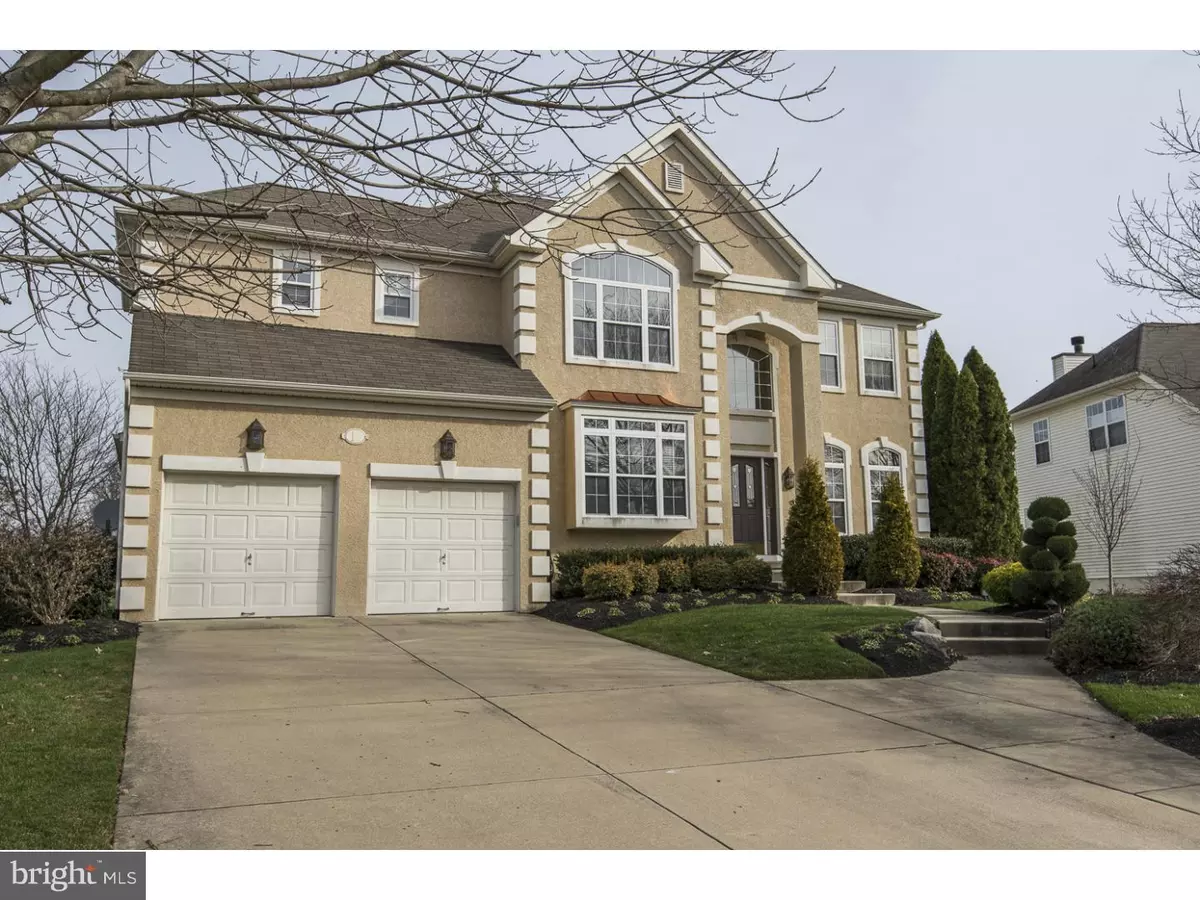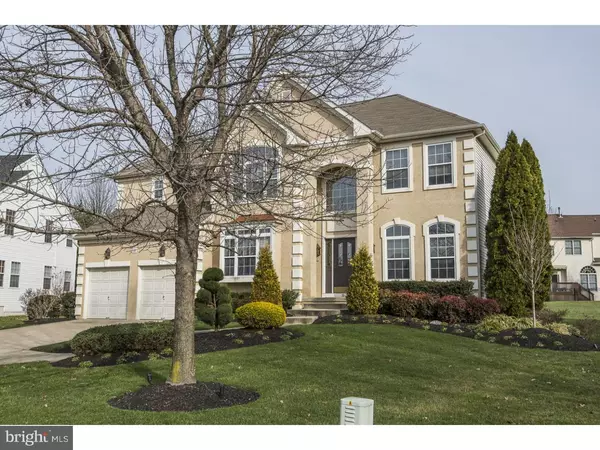$571,250
$609,000
6.2%For more information regarding the value of a property, please contact us for a free consultation.
4 Beds
4 Baths
2,972 SqFt
SOLD DATE : 05/26/2016
Key Details
Sold Price $571,250
Property Type Single Family Home
Sub Type Detached
Listing Status Sold
Purchase Type For Sale
Square Footage 2,972 sqft
Price per Sqft $192
Subdivision Short Hills
MLS Listing ID 1002383320
Sold Date 05/26/16
Style Traditional
Bedrooms 4
Full Baths 3
Half Baths 1
HOA Y/N N
Abv Grd Liv Area 2,972
Originating Board TREND
Year Built 2001
Annual Tax Amount $18,035
Tax Year 2015
Lot Size 0.282 Acres
Acres 0.28
Lot Dimensions 84X146
Property Description
Stunning, spacious home you'll want to see today! Situated in a quiet neighborhood, this home has all the features you'll adore, including refinished hardwood flooring, recessed lighting, crown molding, high ceilings, newer paint and carpeting, and immense windows for ample natural light throughout. Notice the beautifully landscaped front yard as you pull into your roomy driveway with a 2-car attached garage. Enter through the bright double-height foyer and admire the ornate wrought iron stair rail. Envision the warm meals you'll enjoy with friends and family in the formal dining room just to your right. Beyond, discover your expansive gourmet eat-in kitchen with granite counters, stainless steel appliances, cooktop island, rich wood cabinetry, tiled backsplash, double sink, and pantry. Now, check out your impressive double-height family room, drenched with sun and ready for you to nestle around your cozy fireplace while enjoying installed surround sound! The main floor also features a fantastic library with built-in wooden shelving and cabinetry, plus a convenient powder room and sliding glass doors to the spacious multi-level deck and back yard, perfect for firing up the grill and entertaining on those warm days. Existing playground equipment is negotiable to stay. Upstairs, check out the lovely hallway bathroom and four large bedrooms, including a luxurious master suite with two walk-in closets, sitting/dressing area, ceiling fan, and an updated spa-like en suite bath with a double vanity, granite counters, soaking tub, and walk-in shower. The finished basement with full bath and wet bar offers the perfect opportunity for a guest suite, media room, exercise room, or whatever suits you. In this convenient location, you are minutes from I-295 and the NJ Turnpike, plus you're near several schools, parks, and country clubs. This is a home you don't want to miss!
Location
State NJ
County Camden
Area Cherry Hill Twp (20409)
Zoning RES
Rooms
Other Rooms Living Room, Dining Room, Primary Bedroom, Bedroom 2, Bedroom 3, Kitchen, Family Room, Bedroom 1, Other, Attic
Basement Full, Fully Finished
Interior
Interior Features Primary Bath(s), Kitchen - Island, Butlers Pantry, Ceiling Fan(s), Sprinkler System, Wet/Dry Bar, Kitchen - Eat-In
Hot Water Natural Gas
Heating Gas, Hot Water, Zoned
Cooling Central A/C
Flooring Wood, Fully Carpeted, Tile/Brick
Fireplaces Number 1
Equipment Cooktop, Oven - Wall, Oven - Self Cleaning, Dishwasher, Refrigerator, Disposal
Fireplace Y
Window Features Bay/Bow,Energy Efficient
Appliance Cooktop, Oven - Wall, Oven - Self Cleaning, Dishwasher, Refrigerator, Disposal
Heat Source Natural Gas
Laundry Main Floor
Exterior
Exterior Feature Deck(s)
Garage Spaces 5.0
Utilities Available Cable TV
Water Access N
Roof Type Shingle
Accessibility None
Porch Deck(s)
Total Parking Spaces 5
Garage N
Building
Lot Description Rear Yard
Story 2
Foundation Concrete Perimeter
Sewer Public Sewer
Water Public
Architectural Style Traditional
Level or Stories 2
Additional Building Above Grade
Structure Type 9'+ Ceilings
New Construction N
Schools
School District Cherry Hill Township Public Schools
Others
Senior Community No
Tax ID 09-00521 09-00111
Ownership Fee Simple
Security Features Security System
Acceptable Financing Conventional, VA, FHA 203(b)
Listing Terms Conventional, VA, FHA 203(b)
Financing Conventional,VA,FHA 203(b)
Read Less Info
Want to know what your home might be worth? Contact us for a FREE valuation!

Our team is ready to help you sell your home for the highest possible price ASAP

Bought with Renee Buzzetta • RE/MAX Of Cherry Hill
"My job is to find and attract mastery-based agents to the office, protect the culture, and make sure everyone is happy! "
14291 Park Meadow Drive Suite 500, Chantilly, VA, 20151






