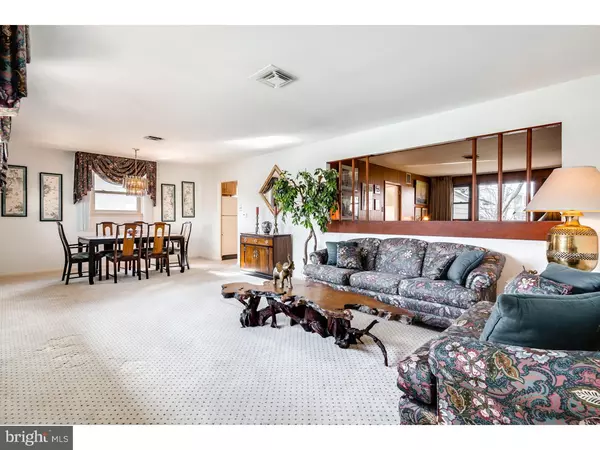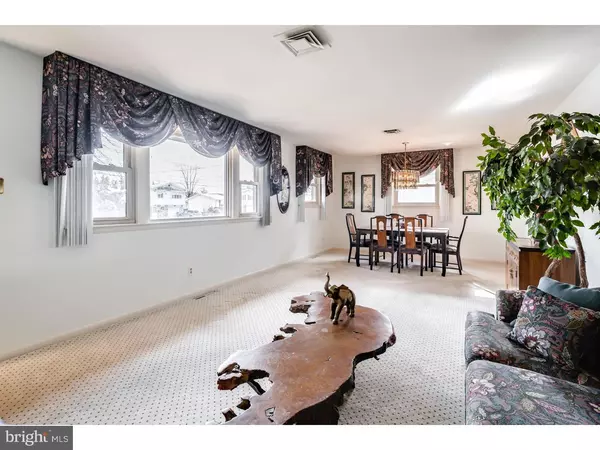$161,500
$161,500
For more information regarding the value of a property, please contact us for a free consultation.
3 Beds
2 Baths
1,696 SqFt
SOLD DATE : 06/03/2016
Key Details
Sold Price $161,500
Property Type Single Family Home
Sub Type Detached
Listing Status Sold
Purchase Type For Sale
Square Footage 1,696 sqft
Price per Sqft $95
Subdivision Cherry Ridge
MLS Listing ID 1002381754
Sold Date 06/03/16
Style Ranch/Rambler
Bedrooms 3
Full Baths 2
HOA Y/N N
Abv Grd Liv Area 1,696
Originating Board TREND
Year Built 1957
Annual Tax Amount $6,487
Tax Year 2015
Lot Size 8,500 Sqft
Acres 0.2
Lot Dimensions 68X125
Property Description
ABSOLUTELY FANTASTIC OPPORTUNITY! Looking for a great value in a starter home or one-floor living? Fabulous brick rancher in the heart of Cherry Hill has so much to offer and is in very good condition. You will immediately appreciate the pleasing flow of the one-floor 3-bedroom, 2 bath home. Updates include replacement windows, roof, hot water heater and HVAC. Large living room opens to dining space. Spacious great room connects the rest of the home for an open feel. The eat-in kitchen has replacement cabinets and Corian countertops. The master bedroom is very spacious and features a walk-in closet with en-suite bathroom. There are two more good-sized bedrooms and a full bath. Pull-down stairs to attic for storage as well as a main floor storage room and an attached shed. Level backyard ready for anything. Super long driveway can park more than 4 cars! Meticulously maintained home ready for a new owner! Cherry Hill schools, convenient to local shopping and major roadways. Property sold as-is, buyer responsible for all repairs and certifications.
Location
State NJ
County Camden
Area Cherry Hill Twp (20409)
Zoning R
Rooms
Other Rooms Living Room, Dining Room, Primary Bedroom, Bedroom 2, Kitchen, Family Room, Bedroom 1, Attic
Interior
Interior Features Kitchen - Eat-In
Hot Water Natural Gas
Heating Gas, Forced Air
Cooling Central A/C
Flooring Wood, Fully Carpeted, Vinyl, Tile/Brick
Fireplace N
Window Features Replacement
Heat Source Natural Gas
Laundry Main Floor
Exterior
Water Access N
Roof Type Pitched,Shingle
Accessibility None
Garage N
Building
Lot Description Level
Story 1
Sewer Public Sewer
Water Public
Architectural Style Ranch/Rambler
Level or Stories 1
Additional Building Above Grade
New Construction N
Schools
School District Cherry Hill Township Public Schools
Others
Senior Community No
Tax ID 09-00218 01-00019
Ownership Fee Simple
Special Listing Condition Short Sale
Read Less Info
Want to know what your home might be worth? Contact us for a FREE valuation!

Our team is ready to help you sell your home for the highest possible price ASAP

Bought with Jason Gareau • Long & Foster Real Estate, Inc.
"My job is to find and attract mastery-based agents to the office, protect the culture, and make sure everyone is happy! "
14291 Park Meadow Drive Suite 500, Chantilly, VA, 20151






