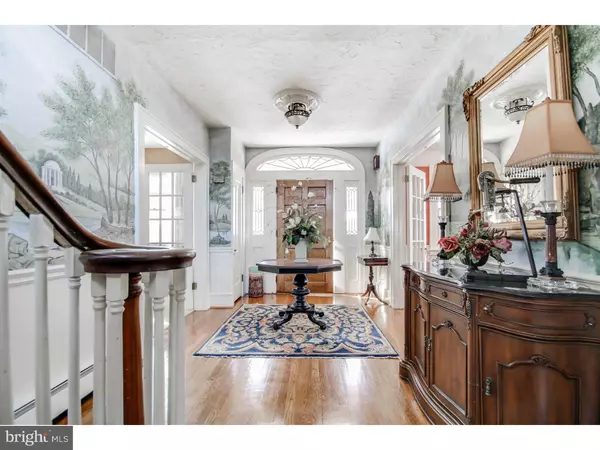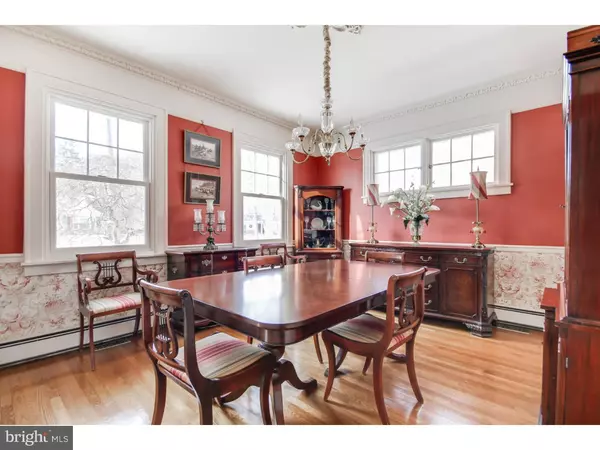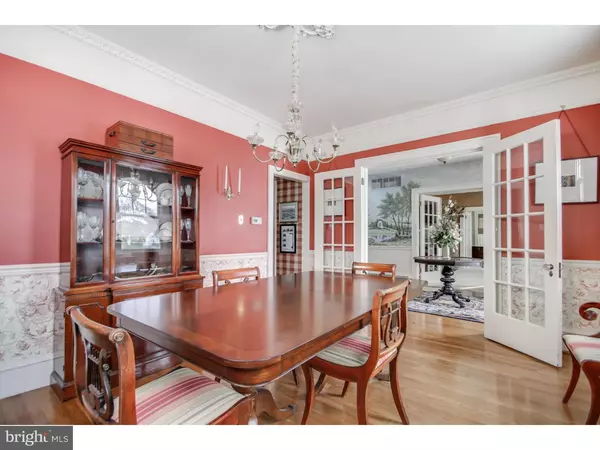$385,000
$349,000
10.3%For more information regarding the value of a property, please contact us for a free consultation.
3 Beds
3 Baths
2,249 SqFt
SOLD DATE : 04/14/2016
Key Details
Sold Price $385,000
Property Type Single Family Home
Sub Type Detached
Listing Status Sold
Purchase Type For Sale
Square Footage 2,249 sqft
Price per Sqft $171
Subdivision Colwick
MLS Listing ID 1002377876
Sold Date 04/14/16
Style Colonial
Bedrooms 3
Full Baths 2
Half Baths 1
HOA Y/N N
Abv Grd Liv Area 2,249
Originating Board TREND
Year Built 1925
Annual Tax Amount $10,558
Tax Year 2015
Lot Size 0.359 Acres
Acres 0.36
Lot Dimensions 125X125
Property Description
This stately 1925 center hall brick colonial with 3 bedrooms and 2-1/2 baths is a rare find in Cherry Hill. The home boasts a generous foyer with finished hardwood floors that extend into the formal dining room which is highlighted with detailed molding, setting the tone for this architecturally rich home. French doors provide wide entryways into the living and dining areas. A spacious living room with a large brick fireplace is the ideal place for everyday living as well as entertaining. Just off the living room, is the sunroom which is a perfect space to use as a family room, playroom or office. Its remodeled kitchen with granite counter tops, quality Yorktowne cabinets, tumbled slate tile back splash, large area for eating with built in custom bench containing more storage space, and high end lighting fixtures complete the look. Upstairs there are 3 spacious bedrooms and 2 beautifully refinished baths surrounded by large windows and generous closets. The master suite has its own walk-in dressing room and attached new master bath. The master bath is showcased in Carrera marble with a pedestal sink and high end finishes. There is a walk up attic which is currently used for additional storage but can easily be converted to additional bedroom(s). Neutral carpeting in the living room and bedroom cover hardwood flooring. Outside is an entertainer's dream! Trex deck (2006), gorgeous in-ground pool with brand new Hayward heater and pump (2015), full outdoor kitchen (2015) including a new gourmet Bull grill, double side burner, outdoor fireplace, and large seating area. In addition, a wonderful covered cabana bar with running water and cable/satellite connection completes this picturesque setting with an additional kitchen and prep area for easy entertaining. Spacious yard with built in structure, shade trees and much more! The Sellers have taken care of all the work for this home's new owners - installation of dual zone central air (2004), new windows throughout (2008-2012), newer roof (2004), remodeled kitchen (2006) and new baths. There is truly nothing to do except move in and enjoy! Located in the desirable Colwick neighborhood which is known for its community activities including an annual Halloween parade and summer picnic, it's just minutes away from the Cherry Hill Mall and close to Routes 38 and 70 for easy access to downtown Philadelphia.
Location
State NJ
County Camden
Area Cherry Hill Twp (20409)
Zoning RESID
Rooms
Other Rooms Living Room, Dining Room, Primary Bedroom, Bedroom 2, Kitchen, Family Room, Bedroom 1, Other, Attic
Basement Full, Unfinished
Interior
Interior Features Primary Bath(s), Butlers Pantry, Ceiling Fan(s), Kitchen - Eat-In
Hot Water Natural Gas
Heating Gas, Radiator
Cooling Central A/C
Flooring Wood, Fully Carpeted, Tile/Brick
Fireplaces Number 2
Fireplaces Type Brick
Equipment Built-In Range, Oven - Self Cleaning, Dishwasher, Disposal
Fireplace Y
Window Features Energy Efficient,Replacement
Appliance Built-In Range, Oven - Self Cleaning, Dishwasher, Disposal
Heat Source Natural Gas
Laundry Basement
Exterior
Exterior Feature Deck(s), Patio(s)
Garage Spaces 5.0
Fence Other
Pool In Ground
Utilities Available Cable TV
Water Access N
Roof Type Pitched,Shingle
Accessibility None
Porch Deck(s), Patio(s)
Total Parking Spaces 5
Garage Y
Building
Lot Description Level, Front Yard, Rear Yard, SideYard(s)
Story 2
Foundation Stone
Sewer Public Sewer
Water Public
Architectural Style Colonial
Level or Stories 2
Additional Building Above Grade
Structure Type 9'+ Ceilings
New Construction N
Schools
School District Cherry Hill Township Public Schools
Others
Senior Community No
Tax ID 09-00244 01-00011
Ownership Fee Simple
Security Features Security System
Read Less Info
Want to know what your home might be worth? Contact us for a FREE valuation!

Our team is ready to help you sell your home for the highest possible price ASAP

Bought with Laura Decencio • Coldwell Banker Realty

"My job is to find and attract mastery-based agents to the office, protect the culture, and make sure everyone is happy! "
14291 Park Meadow Drive Suite 500, Chantilly, VA, 20151






