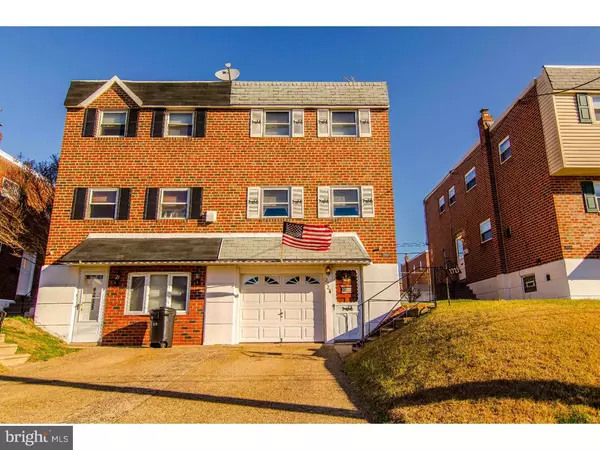$187,100
$189,900
1.5%For more information regarding the value of a property, please contact us for a free consultation.
3 Beds
3 Baths
1,620 SqFt
SOLD DATE : 03/30/2016
Key Details
Sold Price $187,100
Property Type Single Family Home
Sub Type Twin/Semi-Detached
Listing Status Sold
Purchase Type For Sale
Square Footage 1,620 sqft
Price per Sqft $115
Subdivision Crispin Gardens
MLS Listing ID 1002376292
Sold Date 03/30/16
Style Traditional,Straight Thru
Bedrooms 3
Full Baths 2
Half Baths 1
HOA Y/N N
Abv Grd Liv Area 1,370
Originating Board TREND
Year Built 1961
Annual Tax Amount $2,065
Tax Year 2016
Lot Size 2,572 Sqft
Acres 0.06
Lot Dimensions 24X105
Property Description
Well maintained comfortable home in Crispin Gardens. Come in the main level to a foyer entrance. Kitchen to the left, Living Room to the right. The open kitchen and the finished basement are ideal for entertaining friends and family. The kitchen has been opened up to the dining room providing an oversized, eat-in kitchen with plenty of space for everyone. The bay window looking out into the back yard helps fill the living room with natural sunlight. The finished basement (with a wet bar) is a great place to watch the game or have some cocktails with friends. With 2 full baths (one in the master bedroom) on the upper floor, no one should be fighting over bathroom time! Powder room on the main level provided convenience for every day use as well as when guests are over. The back yard is very well kept and ready for Spring. Basement level as interior access to the garage, great for storage. Walking distance to playground and athletic fields. All furniture and appliances are negotiable. *Listing agent is related to seller.
Location
State PA
County Philadelphia
Area 19152 (19152)
Zoning RSA3
Rooms
Other Rooms Living Room, Primary Bedroom, Bedroom 2, Kitchen, Family Room, Bedroom 1, Attic
Basement Full
Interior
Interior Features Primary Bath(s), Kitchen - Island, Ceiling Fan(s), Stall Shower, Kitchen - Eat-In
Hot Water Natural Gas
Heating Gas, Forced Air
Cooling Central A/C
Flooring Fully Carpeted, Vinyl, Tile/Brick
Equipment Built-In Range, Dishwasher, Disposal
Fireplace N
Window Features Bay/Bow
Appliance Built-In Range, Dishwasher, Disposal
Heat Source Natural Gas
Laundry Basement
Exterior
Exterior Feature Patio(s)
Parking Features Inside Access
Garage Spaces 2.0
Utilities Available Cable TV
Water Access N
Roof Type Flat
Accessibility None
Porch Patio(s)
Attached Garage 1
Total Parking Spaces 2
Garage Y
Building
Lot Description Rear Yard
Story 2
Sewer Public Sewer
Water Public
Architectural Style Traditional, Straight Thru
Level or Stories 2
Additional Building Above Grade, Below Grade
New Construction N
Schools
School District The School District Of Philadelphia
Others
Senior Community No
Tax ID 571114100
Ownership Fee Simple
Read Less Info
Want to know what your home might be worth? Contact us for a FREE valuation!

Our team is ready to help you sell your home for the highest possible price ASAP

Bought with Kristoffer D Lehman • Keller Williams Real Estate-Blue Bell
"My job is to find and attract mastery-based agents to the office, protect the culture, and make sure everyone is happy! "
14291 Park Meadow Drive Suite 500, Chantilly, VA, 20151






