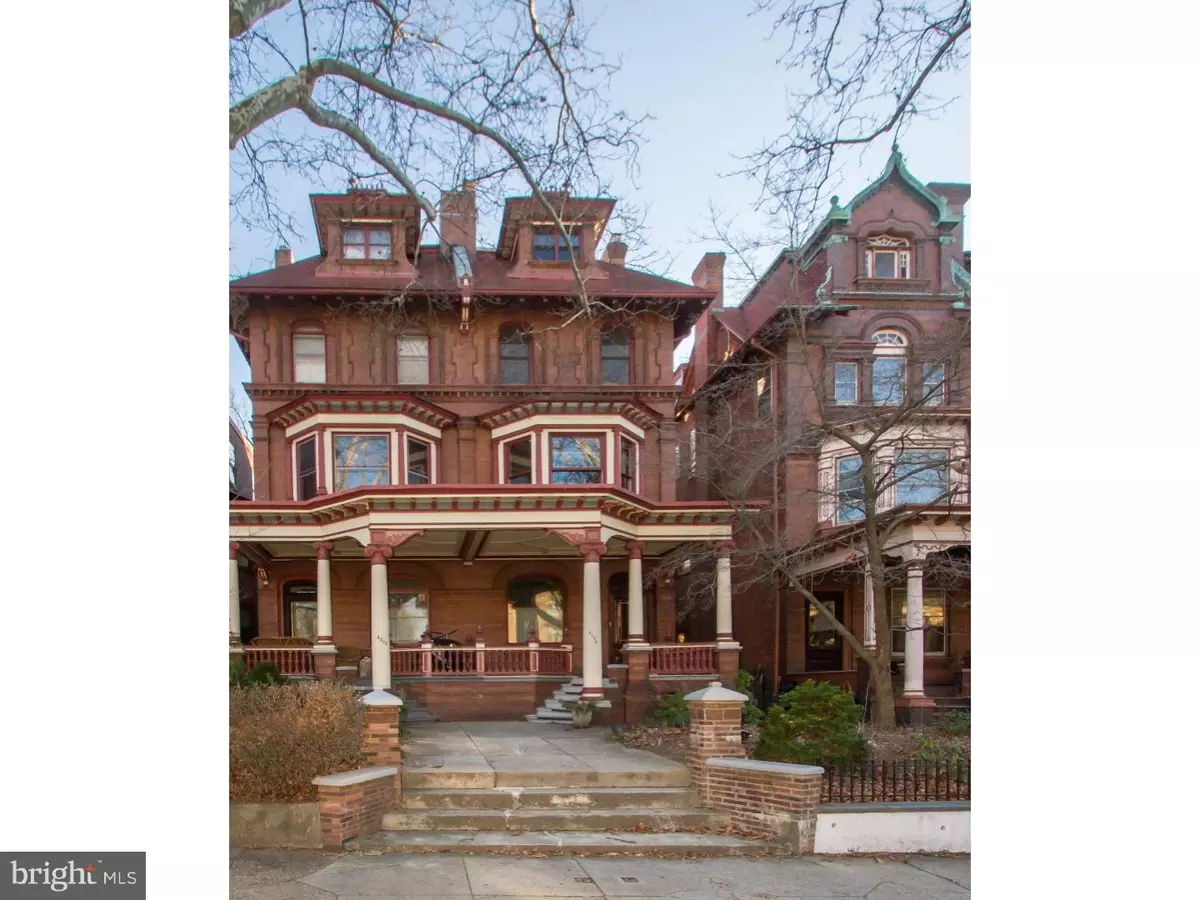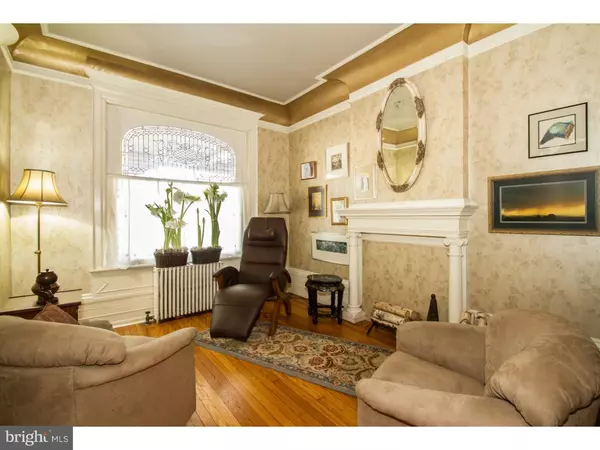$775,000
$795,000
2.5%For more information regarding the value of a property, please contact us for a free consultation.
5 Beds
4 Baths
3,640 SqFt
SOLD DATE : 04/18/2016
Key Details
Sold Price $775,000
Property Type Single Family Home
Sub Type Twin/Semi-Detached
Listing Status Sold
Purchase Type For Sale
Square Footage 3,640 sqft
Price per Sqft $212
Subdivision University City
MLS Listing ID 1002376352
Sold Date 04/18/16
Style Traditional
Bedrooms 5
Full Baths 3
Half Baths 1
HOA Y/N N
Abv Grd Liv Area 3,640
Originating Board TREND
Year Built 1906
Annual Tax Amount $7,430
Tax Year 2016
Lot Size 3,626 Sqft
Acres 0.08
Lot Dimensions 23X160
Property Description
Unbeatable turn of the century Victorian style twin home featuring 5 bedrooms, 3.25 bathrooms, den/playroom, two parlors, tremendous original details, intricate moldings and doorways, and an award winning landscaped yard. This impeccable home sits on a tree-lined block with wide sidewalks, set back from the street with a charming front garden and porch. It all begins with an original vestibule with chestnut entry door leading into the foyer area. This magnificent foyer offers chestnut wainscoting, an original restored tile floor and an original faux painted canvas wall. Another chestnut door with etched glass takes you into the charming first floor parlor featuring original wood flooring, wood detailed fireplace mantle, cove ceiling and new low-e glass insulated front window. Or relax in an informal sitting area with a detailed brick and wood gas fireplace to enjoy the window seating provided by the leaded glass bow window. Enjoy meals in the formal dining room under a coffered ceiling and chandelier. The spacious eat-in kitchen is suited for any chef, from beginner to pro, with an island bar counter, Wood-Mode cabinetry and Thermador stainless steel gas burning stove. Unwind in the outdoor oasis provided by a 40ft+ rear yard complete with charming landscaping and 2 decked-in areas. Original hardwood steps lead to the second floor where you'll find the main parlor featuring original wood parquet floors with walnut inlay, large bay window, ornate wood and marble gas fireplace and original cocktail cabinet. Off the hall is a nicely renovated bathroom, adorable bedroom with carpeting, closet and access to the bathroom and additional rear bedroom. The large rear bedroom offers 3 windows and original closets. On the third floor you'll find 2 spacious bedrooms, a full bathroom and 2 smaller bedrooms that have been converted into large walk-in closets. The fourth floor offers a dormer bedroom, a full bathroom with clawfoot tub, a small mechanical room and an ultra large multipurpose room?ideal for a den, playroom, office, yoga studio, etc. The basement offers laundry, storage, mechanicals and a watershed. 1 year prepaid parking is included at Garden Court Condos at 47xx Pine St. This unbelievable home is located in University City, in the Penn Alexander School catchment, close to UPenn, Drexel, University of the Sciences, Clark Park and transportation.
Location
State PA
County Philadelphia
Area 19139 (19139)
Zoning RTA1
Rooms
Other Rooms Living Room, Dining Room, Primary Bedroom, Bedroom 2, Bedroom 3, Kitchen, Bedroom 1, Other
Basement Full
Interior
Interior Features Kitchen - Eat-In
Hot Water Natural Gas
Heating Gas, Forced Air
Cooling Central A/C
Fireplaces Number 1
Fireplace Y
Heat Source Natural Gas
Laundry Basement
Exterior
Exterior Feature Patio(s), Porch(es)
Water Access N
Accessibility None
Porch Patio(s), Porch(es)
Garage N
Building
Lot Description Rear Yard
Story 3+
Sewer Public Sewer
Water Public
Architectural Style Traditional
Level or Stories 3+
Additional Building Above Grade
New Construction N
Schools
School District The School District Of Philadelphia
Others
Senior Community No
Tax ID 461020900
Ownership Fee Simple
Read Less Info
Want to know what your home might be worth? Contact us for a FREE valuation!

Our team is ready to help you sell your home for the highest possible price ASAP

Bought with Melani Lamond • Urban & Bye

"My job is to find and attract mastery-based agents to the office, protect the culture, and make sure everyone is happy! "
14291 Park Meadow Drive Suite 500, Chantilly, VA, 20151






