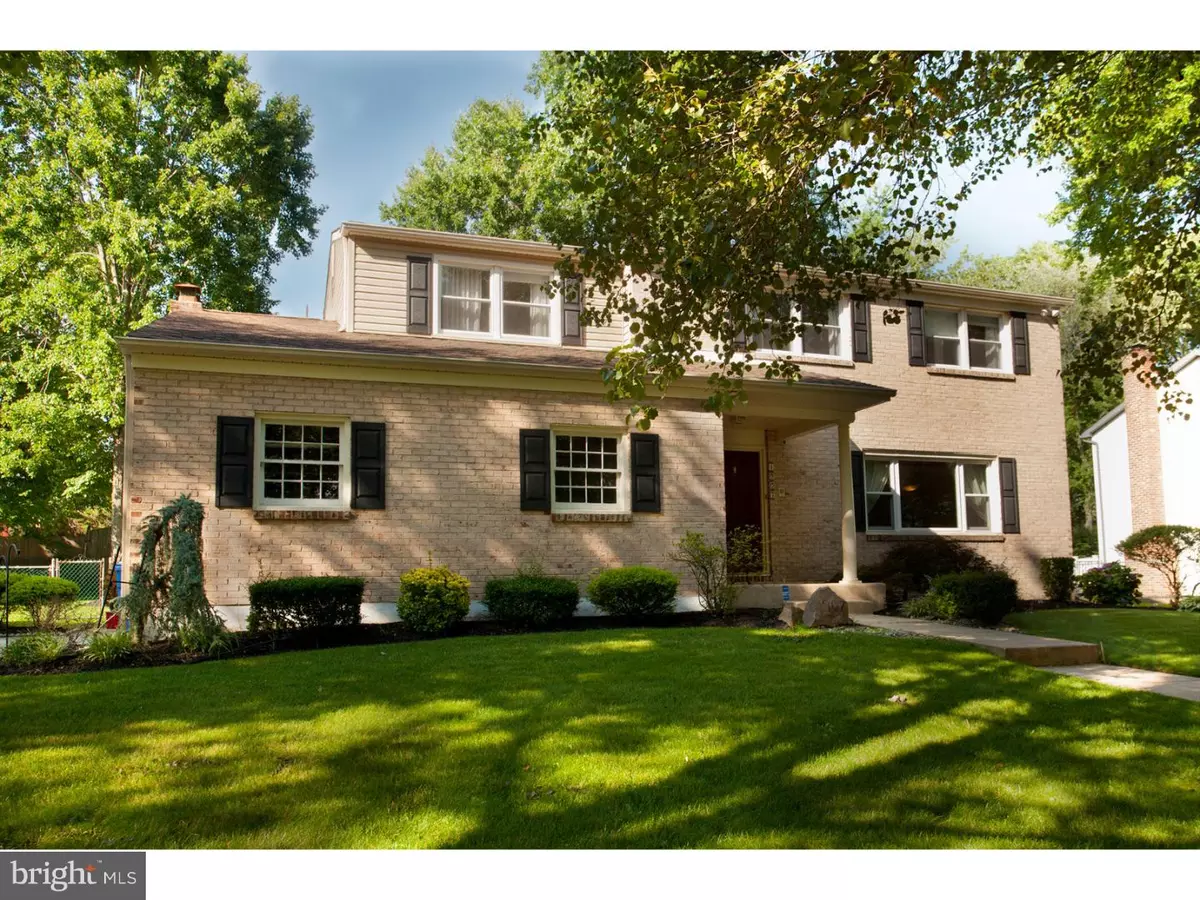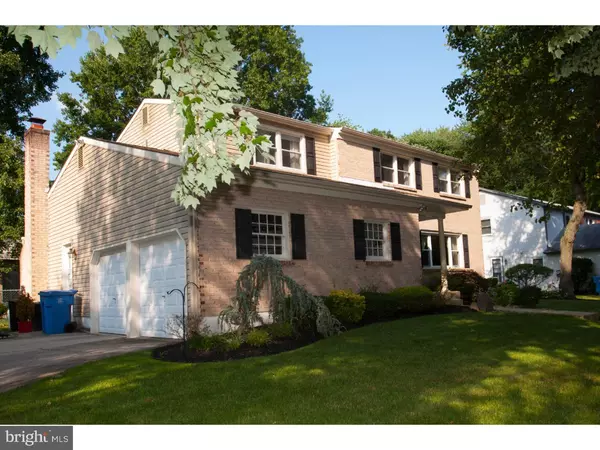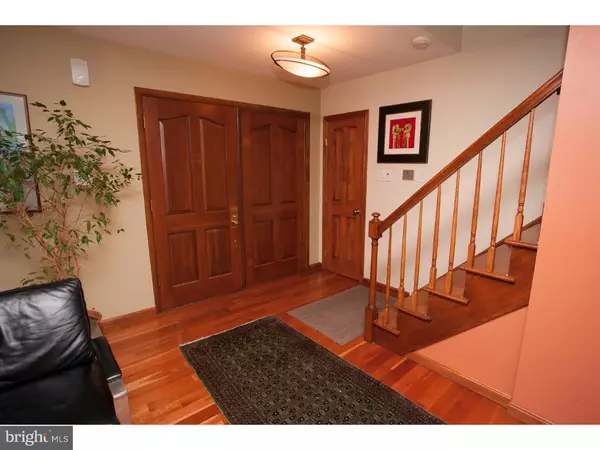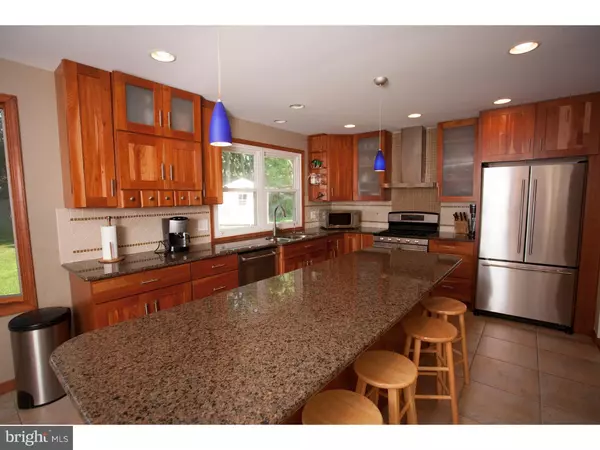$355,000
$365,000
2.7%For more information regarding the value of a property, please contact us for a free consultation.
4 Beds
3 Baths
2,465 SqFt
SOLD DATE : 03/30/2016
Key Details
Sold Price $355,000
Property Type Single Family Home
Sub Type Detached
Listing Status Sold
Purchase Type For Sale
Square Footage 2,465 sqft
Price per Sqft $144
Subdivision Woodcrest
MLS Listing ID 1002377396
Sold Date 03/30/16
Style Colonial,Traditional
Bedrooms 4
Full Baths 2
Half Baths 1
HOA Y/N N
Abv Grd Liv Area 2,465
Originating Board TREND
Year Built 1973
Annual Tax Amount $11,258
Tax Year 2015
Lot Size 0.273 Acres
Acres 0.27
Lot Dimensions 95X125
Property Description
A beautiful place to consider home located in desirable Woodcrest within award winning Cherry Hill District. Enter through double doors into expansive living room with lovely bay window. A truly incredible custom eat-in kitchen was expanded by combining the space that includes previous kitchen and dining rooms allowing a great expansive open floor plan in entire rear interior. The kitchen flows into a sunken great room by custom steps, artistically curved. the wall to wall brick fireplace can by enjoyed openly from kitchen. Through sliding doors you will find a generous fenced yard with perfectly sized deck. The spacious master bedroom comes complete with bath and walk-in closet. There are 3 additional bedrooms with amazing closet space and an extra walk-in closet off hallway. Special skylights fill the upper hallway with cheerful light. Full finished basement. A laundry room is located on the main floor leading out to the 2-car side entrance garage. Roof - 2 years. Heater - 2 years. Newer Back French Door, Kitchen Bay Window, Living Room Bay Window. In-ground sprinkle system. Invisible fence for pets. You will love this comfortable home. Located close to PATCO, major commuter highways, shopping and entertainment.
Location
State NJ
County Camden
Area Cherry Hill Twp (20409)
Zoning RES
Direction South
Rooms
Other Rooms Living Room, Primary Bedroom, Bedroom 2, Bedroom 3, Kitchen, Family Room, Bedroom 1, Laundry, Other
Basement Full, Fully Finished
Interior
Interior Features Primary Bath(s), Kitchen - Island, Skylight(s), Ceiling Fan(s), Kitchen - Eat-In
Hot Water Natural Gas
Heating Gas, Forced Air
Cooling Central A/C
Flooring Wood, Fully Carpeted, Vinyl, Tile/Brick
Fireplaces Number 1
Fireplaces Type Brick, Gas/Propane
Equipment Oven - Self Cleaning, Dishwasher, Refrigerator, Disposal, Energy Efficient Appliances
Fireplace Y
Window Features Bay/Bow
Appliance Oven - Self Cleaning, Dishwasher, Refrigerator, Disposal, Energy Efficient Appliances
Heat Source Natural Gas
Laundry Main Floor
Exterior
Exterior Feature Deck(s)
Parking Features Inside Access, Garage Door Opener
Garage Spaces 5.0
Fence Other
Utilities Available Cable TV
Amenities Available Swimming Pool
Water Access N
Roof Type Shingle
Accessibility None
Porch Deck(s)
Attached Garage 2
Total Parking Spaces 5
Garage Y
Building
Lot Description Level, Front Yard, Rear Yard, SideYard(s)
Story 2
Foundation Brick/Mortar
Sewer Public Sewer
Water Public
Architectural Style Colonial, Traditional
Level or Stories 2
Additional Building Above Grade
New Construction N
Schools
Elementary Schools Woodcrest
Middle Schools Beck
High Schools Cherry Hill High - East
School District Cherry Hill Township Public Schools
Others
HOA Fee Include Pool(s)
Senior Community No
Tax ID 09-00528 35-00019
Ownership Fee Simple
Acceptable Financing Conventional, VA, FHA 203(b)
Listing Terms Conventional, VA, FHA 203(b)
Financing Conventional,VA,FHA 203(b)
Read Less Info
Want to know what your home might be worth? Contact us for a FREE valuation!

Our team is ready to help you sell your home for the highest possible price ASAP

Bought with Larry Goldstein • Century 21 Alliance-Cherry Hill

"My job is to find and attract mastery-based agents to the office, protect the culture, and make sure everyone is happy! "
14291 Park Meadow Drive Suite 500, Chantilly, VA, 20151






