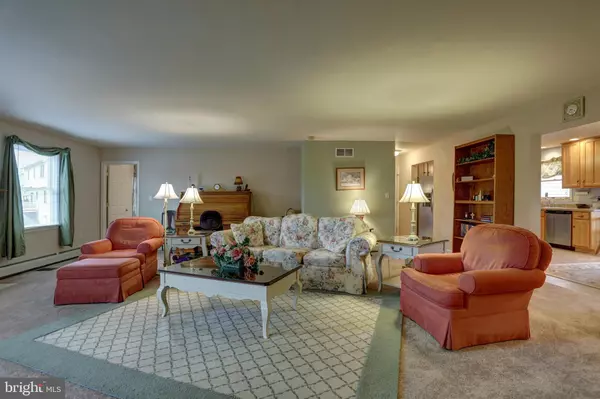$380,000
$379,900
For more information regarding the value of a property, please contact us for a free consultation.
4 Beds
5 Baths
4,547 SqFt
SOLD DATE : 08/30/2018
Key Details
Sold Price $380,000
Property Type Single Family Home
Sub Type Detached
Listing Status Sold
Purchase Type For Sale
Square Footage 4,547 sqft
Price per Sqft $83
Subdivision Woodbridge Farms
MLS Listing ID 1001938258
Sold Date 08/30/18
Style Cape Cod,Traditional
Bedrooms 4
Full Baths 4
Half Baths 1
HOA Y/N N
Abv Grd Liv Area 2,843
Originating Board BRIGHT
Year Built 2002
Annual Tax Amount $7,023
Tax Year 2018
Lot Size 0.642 Acres
Acres 0.64
Property Description
Spacious home with over 4500 square feet of living space! The over-sized kitchen features dove tailed soft close drawers, large eating area, stainless steel appliances and heated duraceramic flooring. The over-sized great room offers new carpeting, a gas fireplace and area for a formal dining area as well as opens to a cozy and bright 4 four season room with heated floors. The roomy master suite is located on main level as well as the large laundry room. The vast exposed walkout basement is finished with a family room, game room , play area, bar, workshop, utility room and a full bath. The custom in-law suite which is located on the main level is equipped with it's own heating and cooling temperature controls, is wheel chair accessible and can share the 4 season room with other members of the home. It also has a private entrance and access to the large deck overlooking the well-manicured backyard. If you need more space, you could easily finish the second level and add two more rooms. Additional features include: 9 zones for heating comfort, Heated floors, 2 car garage, Huge patio, Shed, Covered front porch, Honda home generator is negotiable and the list goes on.
Location
State PA
County York
Area Fairview Twp (15227)
Zoning RESIDENTIAL
Rooms
Other Rooms Living Room, Primary Bedroom, Sitting Room, Bedroom 2, Bedroom 3, Bedroom 4, Kitchen, Game Room, Family Room, Great Room, In-Law/auPair/Suite, Laundry, Other, Utility Room, Workshop
Basement Full, Heated, Poured Concrete, Walkout Level, Workshop
Main Level Bedrooms 2
Interior
Interior Features Attic, Carpet
Hot Water Electric
Heating Hot Water, Zoned
Cooling Central A/C
Flooring Carpet, Heated, Other
Fireplaces Number 1
Equipment Built-In Microwave, Dishwasher, Disposal, Oven/Range - Electric, Refrigerator
Fireplace Y
Appliance Built-In Microwave, Dishwasher, Disposal, Oven/Range - Electric, Refrigerator
Heat Source Oil
Laundry Main Floor
Exterior
Exterior Feature Deck(s)
Parking Features Garage - Side Entry
Garage Spaces 2.0
Water Access N
View Trees/Woods
Roof Type Shingle
Accessibility Grab Bars Mod, Ramp - Main Level, Wheelchair Mod, Mobility Improvements
Porch Deck(s)
Attached Garage 2
Total Parking Spaces 2
Garage Y
Building
Lot Description Level, Sloping
Story 2
Sewer Public Sewer
Water Public
Architectural Style Cape Cod, Traditional
Level or Stories 2
Additional Building Above Grade, Below Grade
Structure Type Dry Wall
New Construction N
Schools
High Schools Red Land
School District West Shore
Others
Senior Community No
Tax ID 27-000-34-0191-00-00000
Ownership Fee Simple
SqFt Source Assessor
Acceptable Financing Conventional, Cash, FHA, VA
Listing Terms Conventional, Cash, FHA, VA
Financing Conventional,Cash,FHA,VA
Special Listing Condition Standard
Read Less Info
Want to know what your home might be worth? Contact us for a FREE valuation!

Our team is ready to help you sell your home for the highest possible price ASAP

Bought with DIANE H. LESLIE • RE/MAX 1st Advantage

"My job is to find and attract mastery-based agents to the office, protect the culture, and make sure everyone is happy! "
14291 Park Meadow Drive Suite 500, Chantilly, VA, 20151






