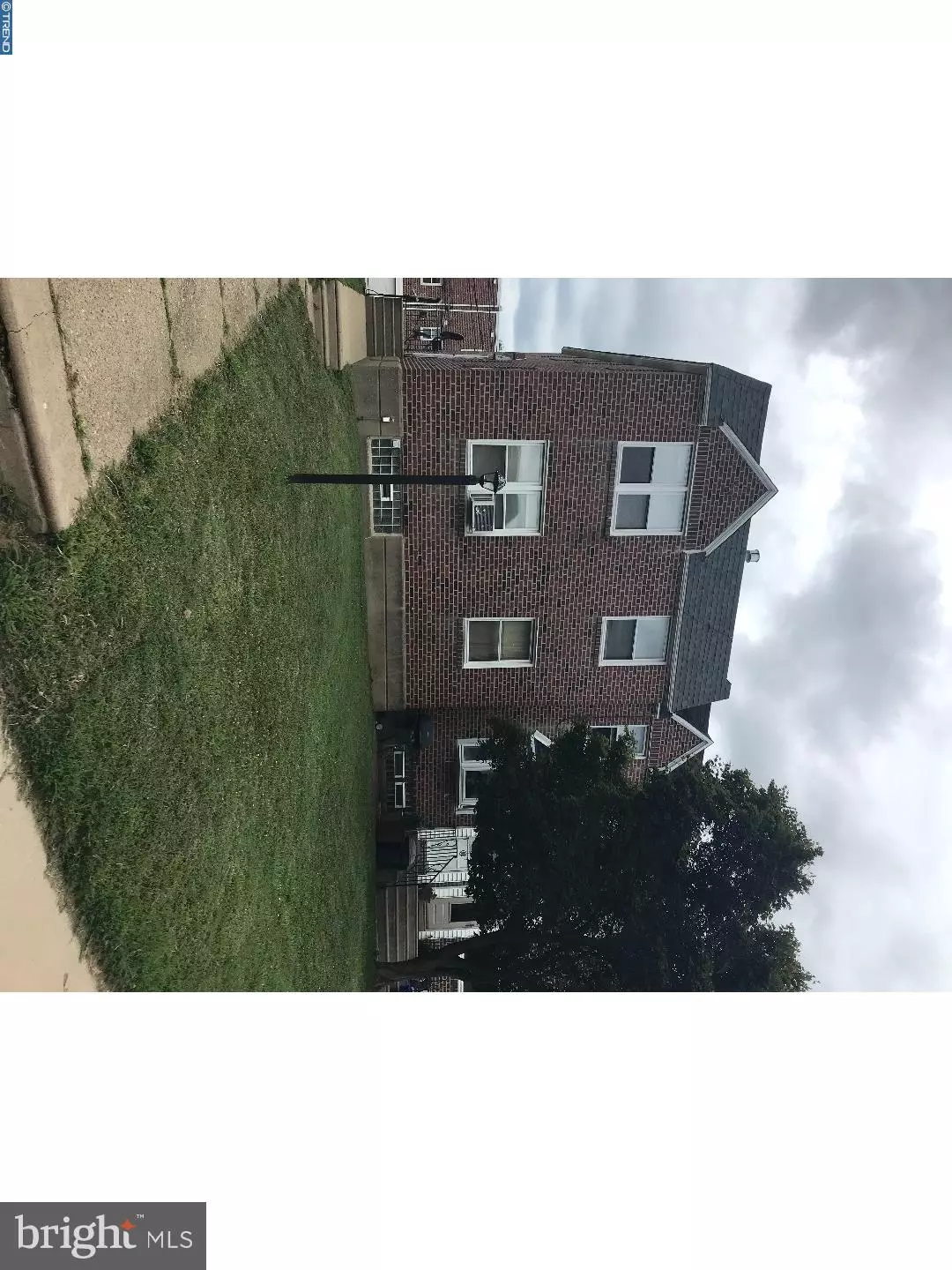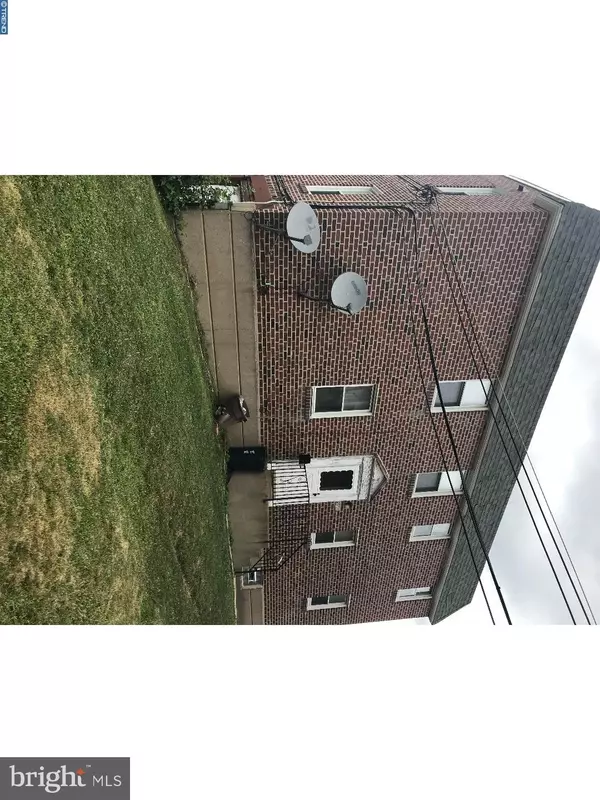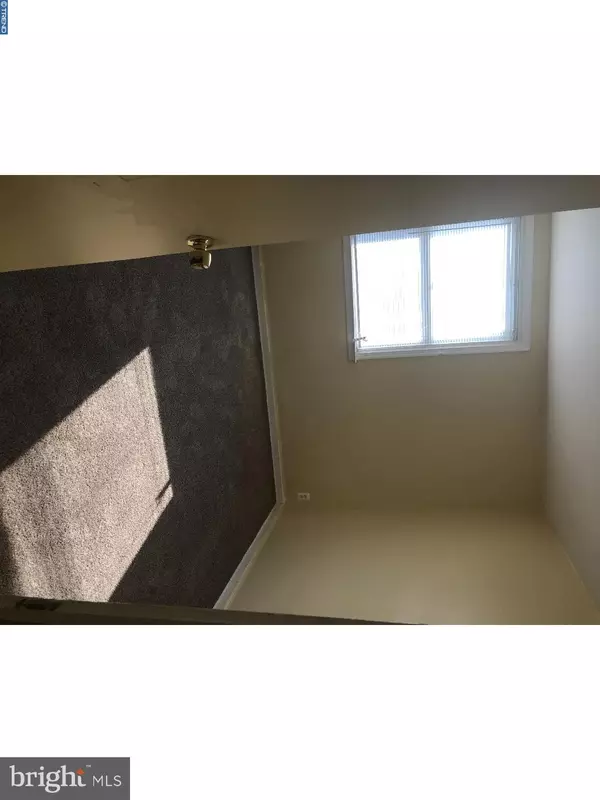$210,000
$199,999
5.0%For more information regarding the value of a property, please contact us for a free consultation.
1,660 SqFt
SOLD DATE : 08/30/2018
Key Details
Sold Price $210,000
Property Type Multi-Family
Sub Type Duplex
Listing Status Sold
Purchase Type For Sale
Square Footage 1,660 sqft
Price per Sqft $126
Subdivision Crispin Gardens
MLS Listing ID 1002081068
Sold Date 08/30/18
Style Other
HOA Y/N N
Abv Grd Liv Area 1,660
Originating Board TREND
Year Built 1955
Annual Tax Amount $2,202
Tax Year 2018
Lot Size 2,378 Sqft
Acres 0.05
Lot Dimensions 23X105
Property Description
This is an end of the row 2/2 Duplex with lots of curb appeal, great for an Owner Occupant or an Investor. This property features separate entrances into each unit. Each unit has a large living room, eat in kitchen, two bedrooms, a bath and plenty of closet space. There is a large, shared basement for storage with separate laundry hook ups for each unit and inside access to an oversized 2 car garage. There is also a 2 car driveway in the rear of the house for additional parking. There is a small side yard and a large front yard. The heaters and hot water heaters have been updated. The garage doors have been updated and so have the windows. There is newer neutral carpeting throughout. The upstairs unit is vacant and easy to show. The kitchen in the upstairs unit was updated. The downstairs unit is cluttered and needs the kitchen updated. The downstairs unit is also tenant occupied (month to month). The duplex is close to public transportation, I-95, Roosevelt Blvd, stores and school.
Location
State PA
County Philadelphia
Area 19136 (19136)
Zoning RSA5
Rooms
Other Rooms Primary Bedroom
Basement Full
Interior
Interior Features Ceiling Fan(s)
Hot Water Natural Gas
Heating Gas
Cooling Wall Unit
Flooring Fully Carpeted
Fireplace N
Window Features Replacement
Heat Source Natural Gas
Laundry Common, Hookup
Exterior
Garage Spaces 4.0
Utilities Available Cable TV Available
Water Access N
Roof Type Flat
Accessibility None
Total Parking Spaces 4
Garage N
Building
Sewer Public Sewer
Water Public
Architectural Style Other
Additional Building Above Grade
New Construction N
Schools
School District The School District Of Philadelphia
Others
Tax ID 572230900
Ownership Fee Simple
Read Less Info
Want to know what your home might be worth? Contact us for a FREE valuation!

Our team is ready to help you sell your home for the highest possible price ASAP

Bought with Matthew J Albright • Re/Max One Realty
"My job is to find and attract mastery-based agents to the office, protect the culture, and make sure everyone is happy! "
14291 Park Meadow Drive Suite 500, Chantilly, VA, 20151






