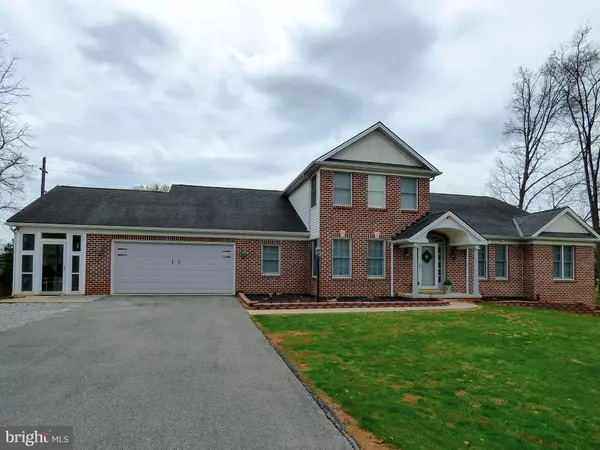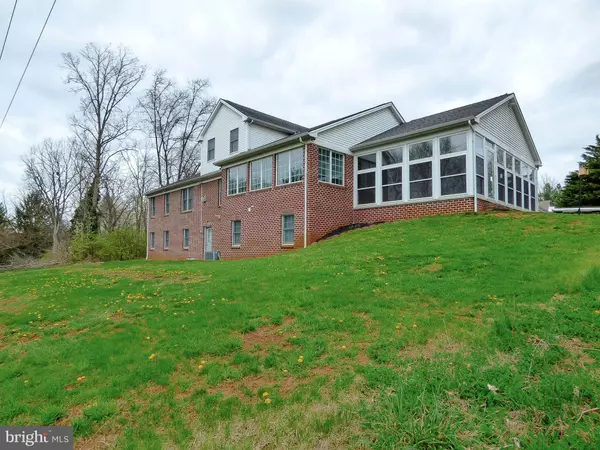$253,000
$279,900
9.6%For more information regarding the value of a property, please contact us for a free consultation.
4 Beds
3 Baths
2,764 SqFt
SOLD DATE : 08/23/2018
Key Details
Sold Price $253,000
Property Type Single Family Home
Sub Type Detached
Listing Status Sold
Purchase Type For Sale
Square Footage 2,764 sqft
Price per Sqft $91
Subdivision Orion West
MLS Listing ID 1000441564
Sold Date 08/23/18
Style Colonial
Bedrooms 4
Full Baths 2
Half Baths 1
HOA Y/N N
Abv Grd Liv Area 2,764
Originating Board BRIGHT
Year Built 2005
Annual Tax Amount $7,768
Tax Year 2018
Lot Size 0.278 Acres
Acres 0.28
Lot Dimensions 126.5 x 135.9
Property Description
You won t find a better constructed all brick home with a first floor master bedroom than this super neat and clean custom made home on a quiet non-pass through street! This is an impressive fortress of a home has plywood sub flooring. full brick - front, back and sides, Anderson windows, true Oak hardwood floors, an open floor plan and an incredible first floor master bedroom with a giant walk in closet and luxury bath with a jetted tub. All stainless steel appliances, 8 HD hard wired video cameras, a lighted pantry in the kitchen, a 1st floor mud & laundry room and an over sized finished 2 car garage. This home is located in Orion West off of Bannister Street in West York School - just minutes from shopping, restaurants and route 30! Built at a cost of over $500,000 this home is will NOT disappoint!
Location
State PA
County York
Area West Manchester Twp (15251)
Zoning RESIDENTIAL
Direction West
Rooms
Other Rooms Living Room, Primary Bedroom, Bedroom 2, Bedroom 3, Bedroom 4, Kitchen, Family Room, Den, Sun/Florida Room
Basement Full, Daylight, Full, Heated, Interior Access, Walkout Level
Main Level Bedrooms 1
Interior
Interior Features Carpet, Ceiling Fan(s), Entry Level Bedroom, Family Room Off Kitchen, Floor Plan - Open, Kitchen - Country, Kitchen - Eat-In, Primary Bath(s), Recessed Lighting, Stain/Lead Glass, Upgraded Countertops, WhirlPool/HotTub, Window Treatments, Wood Floors
Hot Water Natural Gas
Cooling Central A/C, Ceiling Fan(s), Programmable Thermostat
Flooring Carpet, Ceramic Tile
Fireplaces Number 1
Fireplaces Type Fireplace - Glass Doors, Gas/Propane, Mantel(s), Marble
Equipment Built-In Microwave, Dishwasher, Disposal, ENERGY STAR Dishwasher, ENERGY STAR Refrigerator, Microwave, Oven - Self Cleaning, Oven/Range - Gas, Refrigerator, Stainless Steel Appliances, Water Heater, Water Heater - High-Efficiency
Fireplace Y
Window Features Double Pane,Insulated,Screens,Vinyl Clad,Energy Efficient,ENERGY STAR Qualified
Appliance Built-In Microwave, Dishwasher, Disposal, ENERGY STAR Dishwasher, ENERGY STAR Refrigerator, Microwave, Oven - Self Cleaning, Oven/Range - Gas, Refrigerator, Stainless Steel Appliances, Water Heater, Water Heater - High-Efficiency
Heat Source Natural Gas
Laundry Main Floor
Exterior
Exterior Feature Breezeway, Enclosed, Patio(s), Porch(es), Roof, Screened
Parking Features Garage - Front Entry, Inside Access, Oversized
Garage Spaces 7.0
Utilities Available Cable TV, Cable TV Available, Electric Available, Natural Gas Available, Phone, Phone Available, Phone Connected, Sewer Available, Under Ground, Water Available
Water Access N
View Garden/Lawn
Roof Type Asphalt
Street Surface Paved
Accessibility Level Entry - Main
Porch Breezeway, Enclosed, Patio(s), Porch(es), Roof, Screened
Road Frontage Boro/Township
Attached Garage 2
Total Parking Spaces 7
Garage Y
Building
Lot Description Cleared, Cul-de-sac, Interior, Level, No Thru Street, Rear Yard, Road Frontage, Sloping
Story 2
Foundation Block
Sewer Public Sewer
Water Public
Architectural Style Colonial
Level or Stories 3+
Additional Building Above Grade, Below Grade
Structure Type Dry Wall
New Construction N
Schools
School District West York Area
Others
Senior Community No
Tax ID 51-000-03-0324-00-00000
Ownership Fee Simple
SqFt Source Assessor
Security Features 24 hour security,Electric Alarm,Exterior Cameras,Monitored,Motion Detectors,Smoke Detector,Surveillance Sys
Acceptable Financing Cash, Conventional, FHA, VA
Horse Property N
Listing Terms Cash, Conventional, FHA, VA
Financing Cash,Conventional,FHA,VA
Special Listing Condition Standard
Read Less Info
Want to know what your home might be worth? Contact us for a FREE valuation!

Our team is ready to help you sell your home for the highest possible price ASAP

Bought with Jonathan L Bausman • Berkshire Hathaway HomeServices Homesale Realty

"My job is to find and attract mastery-based agents to the office, protect the culture, and make sure everyone is happy! "
14291 Park Meadow Drive Suite 500, Chantilly, VA, 20151






