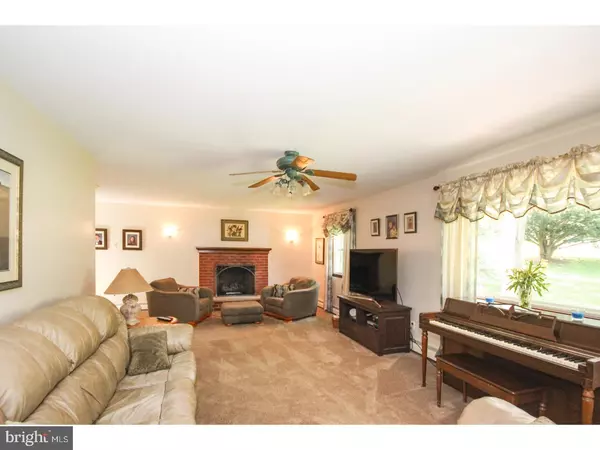$400,500
$389,900
2.7%For more information regarding the value of a property, please contact us for a free consultation.
3 Beds
2 Baths
2,056 SqFt
SOLD DATE : 08/23/2018
Key Details
Sold Price $400,500
Property Type Single Family Home
Sub Type Detached
Listing Status Sold
Purchase Type For Sale
Square Footage 2,056 sqft
Price per Sqft $194
Subdivision None Available
MLS Listing ID 1001949612
Sold Date 08/23/18
Style Ranch/Rambler
Bedrooms 3
Full Baths 2
HOA Y/N N
Abv Grd Liv Area 1,456
Originating Board TREND
Year Built 1975
Annual Tax Amount $6,488
Tax Year 2018
Lot Size 1.196 Acres
Acres 1.2
Lot Dimensions 168X312
Property Description
Wide open spaces on a secluded cul-de-sac street make this home a true escape from the hustle of everyday life. Set on over an acre of land, this 3 bedroom, 2 bathroom home feels open and inviting inside. Park in the private driveway with two-car attached garage and approach the front of the home along a landscaped path. Covered front porch is shady and secluded off the street. HUGE living room entrance with coat closet has hardwood flooring and wall-to-wall plush carpet. Accent fireplace is flanked with lighted sconces and creates a warm atmosphere. Expanded kitchen is great for hosting and enjoying meals and comes complete with large center island, recessed lighting, two lighted ceiling fans, energy efficient appliances, ceramic tile flooring, tons of cabinet storage and additional breakfast bar. Connecting hallway with gleaming hardwood floors leads to bedrooms. Master suite has copious closet space, a breezy ceiling fan and a sunny en suite bathroom with glass shower. Additional two bedrooms are also spacious and include closet storage and lighted ceiling fans. Hall bathroom is open and has combination shower/tub and ceramic tile surround. Basement space creates additional living areas. Large carpeted family room includes laundry facilities with utility tub behind accordion closet doors. This room connects to a finished home office and a utility space that the current owners also use as a home gym. Garage access completes this level. Outside, this home has it all! The nice sized deck has space for a dining table, and leads down to the stunning in-ground pool. Pool area is completely fenced in and has a storage shed for all your pool amenities. Beyond this area is lots of sloping lawn and extra large trees providing a space that is ultra-serene and perfect for spotting wildlife. Close to Rte 322 for connection to major highways. Near Clayton Park with trails, playgrounds, softball fields and a public golf course. Plenty of shops and restaurants along Rte 1 and Rte 202. Close to Wilmington or Phila. Award Winning Garnet Valley schools.
Location
State PA
County Delaware
Area Concord Twp (10413)
Zoning RESID
Rooms
Other Rooms Living Room, Primary Bedroom, Bedroom 2, Kitchen, Family Room, Bedroom 1, Laundry, Other
Basement Full
Interior
Interior Features Kitchen - Island, Butlers Pantry, Breakfast Area
Hot Water Oil
Heating Oil, Baseboard
Cooling Central A/C
Flooring Wood, Fully Carpeted, Tile/Brick
Fireplaces Number 1
Fireplaces Type Brick
Equipment Dishwasher, Refrigerator, Energy Efficient Appliances
Fireplace Y
Window Features Replacement
Appliance Dishwasher, Refrigerator, Energy Efficient Appliances
Heat Source Oil
Laundry Basement
Exterior
Exterior Feature Deck(s)
Garage Spaces 5.0
Pool In Ground
Water Access N
Roof Type Pitched,Shingle
Accessibility None
Porch Deck(s)
Attached Garage 2
Total Parking Spaces 5
Garage Y
Building
Lot Description Cul-de-sac, Sloping, Front Yard, Rear Yard
Story 1
Sewer On Site Septic
Water Well
Architectural Style Ranch/Rambler
Level or Stories 1
Additional Building Above Grade, Below Grade
New Construction N
Schools
Elementary Schools Garnet Valley
Middle Schools Garnet Valley
High Schools Garnet Valley
School District Garnet Valley
Others
Senior Community No
Tax ID 13-00-00439-55
Ownership Fee Simple
Read Less Info
Want to know what your home might be worth? Contact us for a FREE valuation!

Our team is ready to help you sell your home for the highest possible price ASAP

Bought with Linda A O'Sullivan • Keller Williams Real Estate - West Chester

"My job is to find and attract mastery-based agents to the office, protect the culture, and make sure everyone is happy! "
14291 Park Meadow Drive Suite 500, Chantilly, VA, 20151






