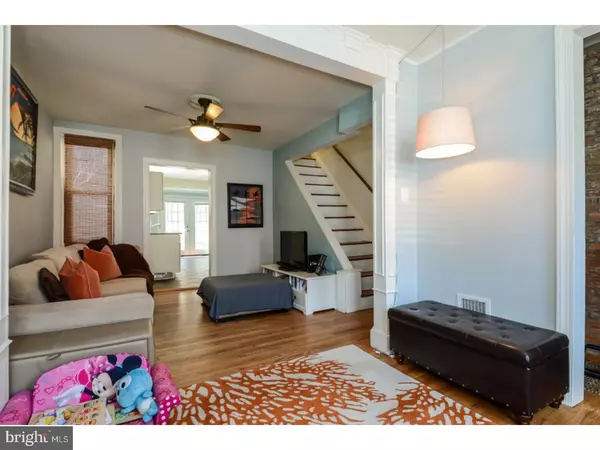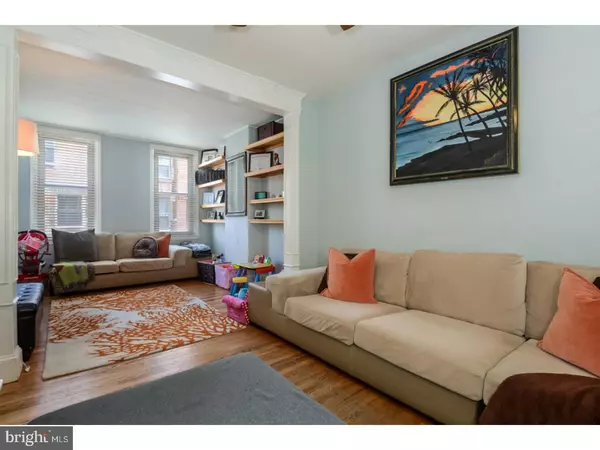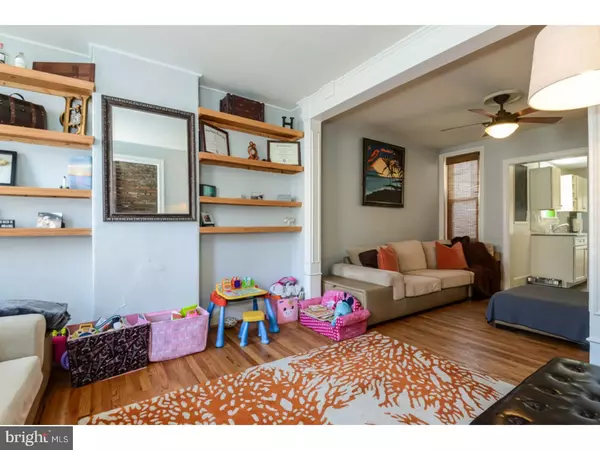$267,000
$285,000
6.3%For more information regarding the value of a property, please contact us for a free consultation.
2 Beds
1 Bath
1,008 SqFt
SOLD DATE : 08/22/2018
Key Details
Sold Price $267,000
Property Type Townhouse
Sub Type Interior Row/Townhouse
Listing Status Sold
Purchase Type For Sale
Square Footage 1,008 sqft
Price per Sqft $264
Subdivision Dickens Sq
MLS Listing ID 1000414256
Sold Date 08/22/18
Style Straight Thru
Bedrooms 2
Full Baths 1
HOA Y/N N
Abv Grd Liv Area 1,008
Originating Board TREND
Year Built 1928
Annual Tax Amount $2,186
Tax Year 2018
Lot Size 768 Sqft
Acres 0.02
Lot Dimensions 16X48
Property Description
Situated on a quiet street in Dickinson Square West, this home boasts original hardwood floors throughout and plenty of natural light. Inside the 1100 sqft, 2-story, move-in ready home you will find a true gem! At the front entrance you'll find a unique exposed brick wall and high ceilings. The combined living/dining space flows seamlessly to an updated kitchen, with stainless steel appliances and ample cabinet space. The first floor living space is a spacious open floor-plan, adorned with built-in shelving and classic baseboard moldings. On the second floor you will find two beautiful bedrooms and 1 full Bath. A partially finished basement houses the washer/dryer unit, leaving plenty of room for storage and/or any other imaginable option for this great space. With a fantastic central location in Dickinson Square West, situated between Queen Village & Passyunk Square, you'll be able to enjoy easy access to I-95, as well as walkability to local parks, coffee shops and many popular restaurants. Schedule an appointment to see this amazing home today!
Location
State PA
County Philadelphia
Area 19147 (19147)
Zoning RSA5
Rooms
Other Rooms Living Room, Dining Room, Primary Bedroom, Kitchen, Family Room, Bedroom 1, Laundry
Basement Full, Drainage System
Interior
Interior Features Kitchen - Eat-In
Hot Water Natural Gas
Heating Gas
Cooling Central A/C
Flooring Wood
Equipment Oven - Self Cleaning, Dishwasher, Disposal
Fireplace N
Appliance Oven - Self Cleaning, Dishwasher, Disposal
Heat Source Natural Gas
Laundry Basement
Exterior
Water Access N
Roof Type Flat
Accessibility None
Garage N
Building
Story 2
Sewer Public Sewer
Water Public
Architectural Style Straight Thru
Level or Stories 2
Additional Building Above Grade
New Construction N
Schools
School District The School District Of Philadelphia
Others
Senior Community No
Tax ID 011292200
Ownership Fee Simple
Read Less Info
Want to know what your home might be worth? Contact us for a FREE valuation!

Our team is ready to help you sell your home for the highest possible price ASAP

Bought with Karrie Gavin • Elfant Wissahickon-Rittenhouse Square
"My job is to find and attract mastery-based agents to the office, protect the culture, and make sure everyone is happy! "
14291 Park Meadow Drive Suite 500, Chantilly, VA, 20151






