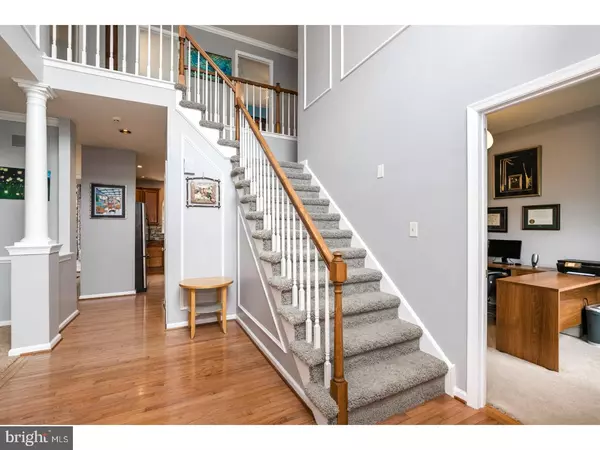$345,000
$344,500
0.1%For more information regarding the value of a property, please contact us for a free consultation.
4 Beds
4 Baths
3,814 SqFt
SOLD DATE : 08/15/2018
Key Details
Sold Price $345,000
Property Type Single Family Home
Sub Type Detached
Listing Status Sold
Purchase Type For Sale
Square Footage 3,814 sqft
Price per Sqft $90
Subdivision Turnberry Farm
MLS Listing ID 1001823754
Sold Date 08/15/18
Style Colonial,Traditional
Bedrooms 4
Full Baths 3
Half Baths 1
HOA Y/N N
Abv Grd Liv Area 3,814
Originating Board TREND
Year Built 1998
Annual Tax Amount $8,278
Tax Year 2018
Lot Size 10,000 Sqft
Acres 0.23
Lot Dimensions 80
Property Description
This gorgeous colonial in desirable Turnberry Farms will leave you wanting for nothing! The largest floor plan in the development, this move-in ready 3,800+ sq ft house is loaded with upgrades! The brand new siding, shutters, roof, and insulated garage doors are first to catch your eye, and the curved paver walkway and colorful garden beds add to the undeniable curb appeal. A cathedral entryway flanked by closets and detailed with wainscoting sets the tone for this delightful floor plan! To the right is a spacious study with floor to ceiling built-in shelving, and to the left is a large living room with stately columns, crown molding, and chair rail that is open to the formal dining room with wainscoting, crown molding and oversized windows allowing natural sunlight to fill the room. The eat-in kitchen boasts 42" cherry wood cabinetry, granite countertops, glass tile backsplash, stainless appliances, oversized stainless sink, recessed lighting, pantry closet, and coffee bar. The kitchen is open to a glorious sunroom with tile floors and sliding doors to the expanded TreDeck deck, and an enormous family room with dramatic stone fireplace with barn wood mantel. A powder room with pedestal sink, convenient second stairway, and large laundry/mud room with utility sink and access to the 2 car garage completes the main floor. The first floor is impressive enough, but the fully finished walkout basement seals the deal! A large bar area with wine racks, wood cabinetry, glass shelving, and recessed lighting is the heart of this incredible finished space! The large entertaining area also boasts a full bath, built-in bench seating, large storage/mechanical room with utility sink, and access to the private rear yard with wooded backdrop, paver patio, fire pit, shed and convenient electrical hook up for your future hot tub! When it's time to turn in for the evening, a second floor master suite awaits with double door entry, 10ft ceilings, recessed speakers, walk-in closet, and large bath with tiled walk-in shower, double vanity, linen closet and large soaking tub where you can leave your worries behind! Three additional ample bedrooms, all with ceiling fans and double closets, and a large hall bath with double vanity and linen closet finishes out this level. Too many items to list - monitored alarm system, surround sound wired inside and out, wood blinds, 9 ft ceilings, and more! Opportunity is knocking... answer the door!!
Location
State PA
County Montgomery
Area Upper Pottsgrove Twp (10660)
Zoning R2
Rooms
Other Rooms Living Room, Dining Room, Primary Bedroom, Bedroom 2, Bedroom 3, Kitchen, Family Room, Bedroom 1, Laundry, Other
Basement Full, Fully Finished
Interior
Interior Features Primary Bath(s), Kitchen - Island, Butlers Pantry, Ceiling Fan(s), Wet/Dry Bar, Stall Shower, Kitchen - Eat-In
Hot Water Natural Gas
Heating Gas, Forced Air, Programmable Thermostat
Cooling Central A/C
Flooring Wood, Fully Carpeted, Vinyl, Tile/Brick
Fireplaces Number 1
Fireplaces Type Stone
Equipment Built-In Range, Oven - Self Cleaning, Dishwasher, Refrigerator, Disposal, Built-In Microwave
Fireplace Y
Window Features Bay/Bow
Appliance Built-In Range, Oven - Self Cleaning, Dishwasher, Refrigerator, Disposal, Built-In Microwave
Heat Source Natural Gas
Laundry Main Floor
Exterior
Exterior Feature Deck(s), Patio(s)
Parking Features Garage Door Opener
Garage Spaces 2.0
Utilities Available Cable TV
Water Access N
Roof Type Pitched,Shingle
Accessibility None
Porch Deck(s), Patio(s)
Attached Garage 2
Total Parking Spaces 2
Garage Y
Building
Story 2
Foundation Concrete Perimeter
Sewer Public Sewer
Water Public
Architectural Style Colonial, Traditional
Level or Stories 2
Additional Building Above Grade
Structure Type Cathedral Ceilings,9'+ Ceilings,High
New Construction N
Schools
Elementary Schools Ringing Rocks
Middle Schools Pottsgrove
High Schools Pottsgrove Senior
School District Pottsgrove
Others
Senior Community No
Tax ID 60-00-02039-961
Ownership Fee Simple
Security Features Security System
Read Less Info
Want to know what your home might be worth? Contact us for a FREE valuation!

Our team is ready to help you sell your home for the highest possible price ASAP

Bought with Beth A Miller • RE/MAX 440 - Skippack
"My job is to find and attract mastery-based agents to the office, protect the culture, and make sure everyone is happy! "
14291 Park Meadow Drive Suite 500, Chantilly, VA, 20151






