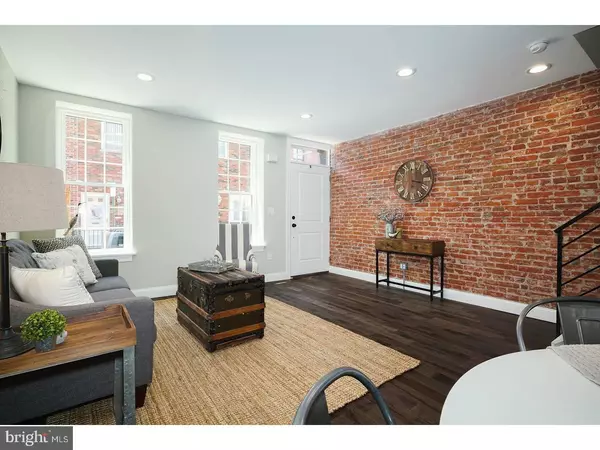$430,000
$435,000
1.1%For more information regarding the value of a property, please contact us for a free consultation.
2 Beds
2 Baths
1,434 SqFt
SOLD DATE : 08/15/2018
Key Details
Sold Price $430,000
Property Type Townhouse
Sub Type End of Row/Townhouse
Listing Status Sold
Purchase Type For Sale
Square Footage 1,434 sqft
Price per Sqft $299
Subdivision East Passyunk Crossing
MLS Listing ID 1002017704
Sold Date 08/15/18
Style Other
Bedrooms 2
Full Baths 1
Half Baths 1
HOA Y/N N
Abv Grd Liv Area 1,134
Originating Board TREND
Year Built 1925
Annual Tax Amount $2,662
Tax Year 2018
Lot Size 784 Sqft
Acres 0.02
Lot Dimensions 16X49
Property Description
ROOF DECK and 10 yr tax abatement! Welcome to this beautifully renovated brick front home in the desirable East Passyunk Crossing neighborhood of South Philly. From top to bottom, inside and out, this home has been rehabbed with top quality finishes that will not disappoint. At 16ft wide, we're a solid 2-3ft wider than most and you'll feel the extra space the moment you step inside. Enter into the bright and open living/dining room combo featuring solid wood floors, recessed lighting, gorgeous exposed brick, and a half bathroom with wooden accent wall. The stylish kitchen has an abundance of cabinet and quartzite counter space, upgraded appliances including counter depth refrigerator, subway tile backsplash, and breakfast bar with counter seating for two. Off the kitchen is a large backyard, perfect for grilling. Back inside, a beautiful wooden staircase with custom metal railings leads you upstairs. The master bedroom has vaulted ceilings and an entire wall of closets just waiting to be customized. The 2nd bedroom also has a large closet and makes a great guest bedroom and office combination. The bathroom has beautiful woodwork, trendy tile, a multi-function rain shower panel system, blue tooth speaker/exhaust combo, double sinks with great storage vanity and there's also a linen closet in the hallway. Ready to fall in love? Step outside onto the fiberglass deck then up the custom spiral staircase to a huge roof deck with stunning skyline views in every direction as well as outdoor lighting for evening entertaining. Who needs Bok Bar when you have these views at home (just kidding, we love Bok too)! And don't forget the finished basement, adding another 300sq ft of living space with extra tall ceilings, tile floors, recessed lights, and laundry room with another large storage closet. This home literally has it all... Deep interior window sills throughout, red brick exterior with original marble front steps and marble window sills, solid hardwood floors, new roof, central air, heater, windows, electric, PEX plumbing, spray foam insulation, Nest thermostat, approved 10 year tax abatement, 2.5 blocks from the subway and 2.5 blocks away from all of the shops, restaurants, and bars on East Passyunk Ave? What more could you ask for?! Schedule your appointment today to see this stunner. Owner is a licensed PA Realtor.
Location
State PA
County Philadelphia
Area 19148 (19148)
Zoning RSA5
Rooms
Other Rooms Living Room, Dining Room, Primary Bedroom, Kitchen, Family Room, Bedroom 1
Basement Full, Fully Finished
Interior
Interior Features Breakfast Area
Hot Water Electric
Heating Gas, Forced Air
Cooling Central A/C
Fireplace N
Heat Source Natural Gas
Laundry Basement
Exterior
Exterior Feature Roof
Water Access N
Accessibility None
Porch Roof
Garage N
Building
Story 2
Sewer Public Sewer
Water Public
Architectural Style Other
Level or Stories 2
Additional Building Above Grade, Below Grade
New Construction N
Schools
School District The School District Of Philadelphia
Others
Senior Community No
Tax ID 394022500
Ownership Fee Simple
Read Less Info
Want to know what your home might be worth? Contact us for a FREE valuation!

Our team is ready to help you sell your home for the highest possible price ASAP

Bought with Lauren Gigi • Space & Company
"My job is to find and attract mastery-based agents to the office, protect the culture, and make sure everyone is happy! "
14291 Park Meadow Drive Suite 500, Chantilly, VA, 20151






