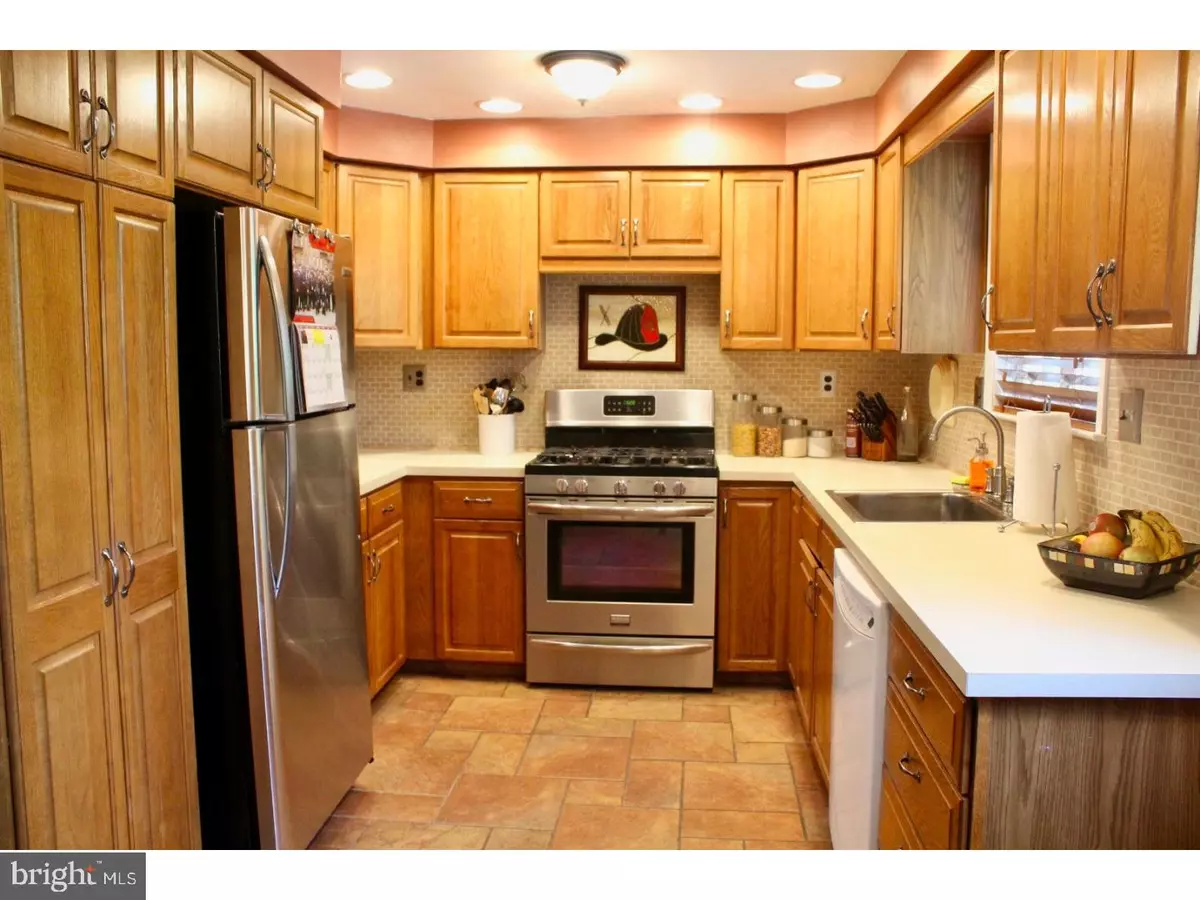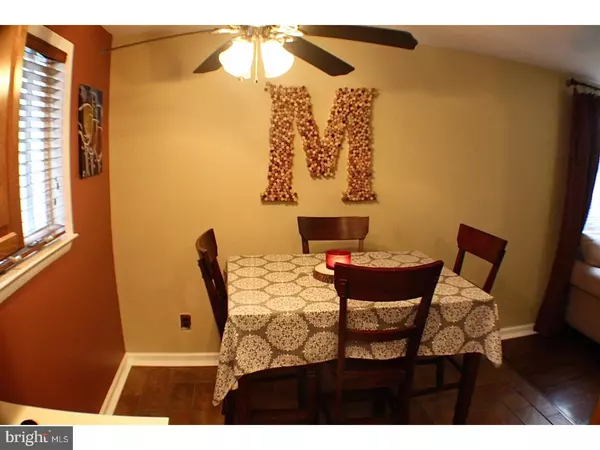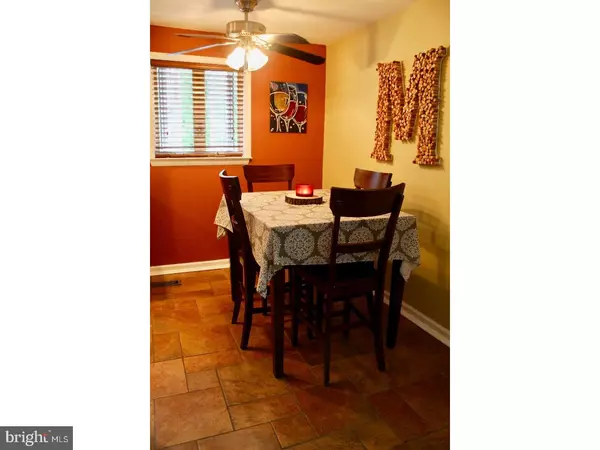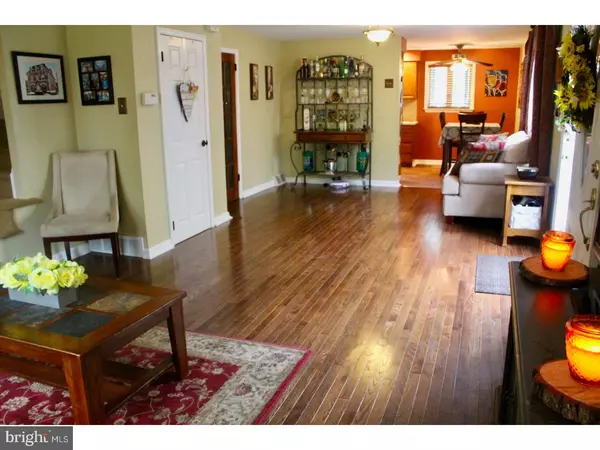$244,000
$244,900
0.4%For more information regarding the value of a property, please contact us for a free consultation.
3 Beds
3 Baths
1,462 SqFt
SOLD DATE : 08/15/2018
Key Details
Sold Price $244,000
Property Type Single Family Home
Sub Type Twin/Semi-Detached
Listing Status Sold
Purchase Type For Sale
Square Footage 1,462 sqft
Price per Sqft $166
Subdivision Morrell Park
MLS Listing ID 1000868824
Sold Date 08/15/18
Style Straight Thru
Bedrooms 3
Full Baths 1
Half Baths 2
HOA Y/N N
Abv Grd Liv Area 1,462
Originating Board TREND
Year Built 1960
Annual Tax Amount $2,734
Tax Year 2018
Lot Size 3,697 Sqft
Acres 0.08
Lot Dimensions 26X140
Property Description
Move-in ready twin on a highly desired block, this home will not last! The first floor has been completely redone with 3/4 inch oak hardwood floors that flow through the living room into the tile floored kitchen with new backsplash, newer stainless steel stove, and brand new stainless steel fridge. Upstairs you will find oak hardwood floors in each bedroom, master walk-in closet, crown molding in the middle bedroom and ceiling fans throughout. The bathroom was completely renovated in March 2018 floor to ceiling with all new tile surround, floors, vanity, tub, and toilet. Half bath is at the top of the newly carpeted basement steps leading to the large finished basement, featuring wide sliding doors to the rear yard. Laundry room, second half bath, and walk out entrance take you to the front driveway and brand new garage door. All original doors inside the house have been replaced. Located with woods across the street and behind the house, enjoy the privacy in your spacious yard and patio for entertaining. Walking distance to local schools and parks. Minutes from I-95, Route 1 and the PA Turnpike. Pack your bags and move right in! Sellers request mid-August settlement. Showings begin on Friday, May 11th. Please submit all offers by Monday, May 14 at 7PM.
Location
State PA
County Philadelphia
Area 19114 (19114)
Zoning RSA3
Rooms
Other Rooms Living Room, Dining Room, Primary Bedroom, Bedroom 2, Kitchen, Bedroom 1, Other
Basement Full, Outside Entrance, Fully Finished
Interior
Interior Features Skylight(s), Ceiling Fan(s), Kitchen - Eat-In
Hot Water Natural Gas
Heating Gas, Hot Water, Forced Air
Cooling Central A/C
Flooring Wood, Stone
Equipment Oven - Self Cleaning, Dishwasher, Disposal
Fireplace N
Appliance Oven - Self Cleaning, Dishwasher, Disposal
Heat Source Natural Gas
Laundry Basement
Exterior
Exterior Feature Patio(s)
Garage Spaces 2.0
Fence Other
Utilities Available Cable TV
Water Access N
Roof Type Flat
Accessibility None
Porch Patio(s)
Attached Garage 1
Total Parking Spaces 2
Garage Y
Building
Lot Description Front Yard, Rear Yard, SideYard(s)
Story 2
Foundation Concrete Perimeter
Sewer Public Sewer
Water Public
Architectural Style Straight Thru
Level or Stories 2
Additional Building Above Grade
New Construction N
Schools
School District The School District Of Philadelphia
Others
Senior Community No
Tax ID 661033900
Ownership Fee Simple
Acceptable Financing Conventional, VA, FHA 203(b)
Listing Terms Conventional, VA, FHA 203(b)
Financing Conventional,VA,FHA 203(b)
Read Less Info
Want to know what your home might be worth? Contact us for a FREE valuation!

Our team is ready to help you sell your home for the highest possible price ASAP

Bought with Kevin O'Shea • Keller Williams Real Estate Tri-County

"My job is to find and attract mastery-based agents to the office, protect the culture, and make sure everyone is happy! "
14291 Park Meadow Drive Suite 500, Chantilly, VA, 20151






