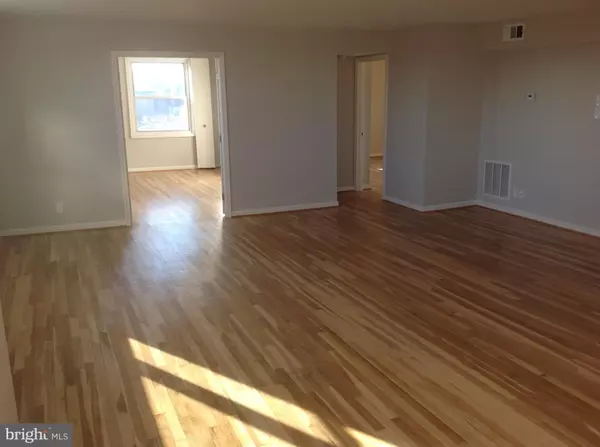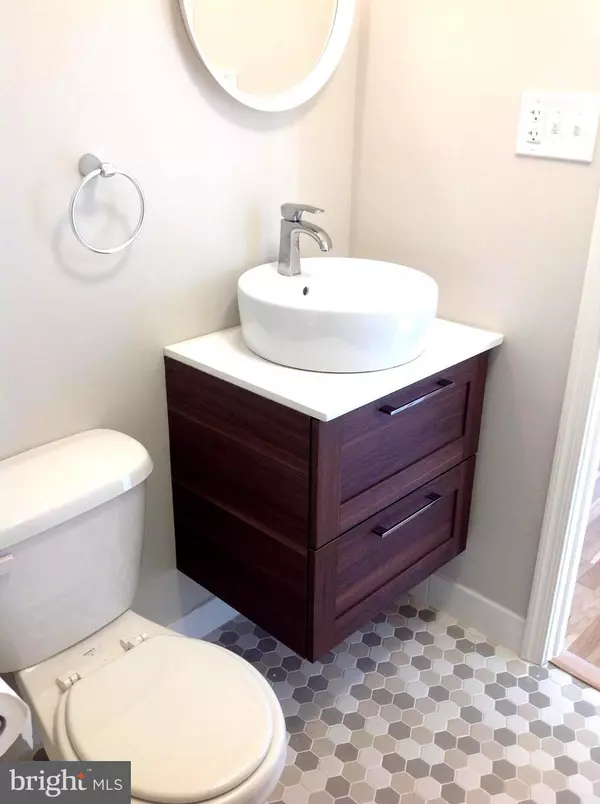$230,000
$249,000
7.6%For more information regarding the value of a property, please contact us for a free consultation.
2 Beds
2 Baths
1,232 SqFt
SOLD DATE : 08/09/2018
Key Details
Sold Price $230,000
Property Type Condo
Sub Type Condo/Co-op
Listing Status Sold
Purchase Type For Sale
Square Footage 1,232 sqft
Price per Sqft $186
Subdivision Mount Vernon Place Historic District
MLS Listing ID 1004417733
Sold Date 08/09/18
Style Contemporary
Bedrooms 2
Full Baths 2
Condo Fees $457/mo
HOA Y/N N
Abv Grd Liv Area 1,232
Originating Board MRIS
Year Built 1965
Annual Tax Amount $3,378
Tax Year 2017
Property Description
Handsomely renovated corner unit with washer/dryer, sparkling wood floors and open kitchen plan. Quartz countertops, replacement windows, new HVAC and hot water tank. Gorgeous finishes and incredible views of skyline and harbor from 19th floor. Full service secure elevator building offers 24-hour desk, resident mgr, on-site garage parking $150/mo. Superior mid-town location near everything!
Location
State MD
County Baltimore City
Zoning 8
Direction East
Rooms
Main Level Bedrooms 2
Interior
Interior Features Breakfast Area, Primary Bath(s), Entry Level Bedroom, Upgraded Countertops, Elevator, Wood Floors, Flat
Hot Water Electric
Heating Forced Air
Cooling Central A/C
Equipment Washer/Dryer Hookups Only, Cooktop, Dishwasher, Disposal, Dryer, Dryer - Front Loading, ENERGY STAR Refrigerator, Exhaust Fan, Icemaker, Microwave, Oven - Wall, Refrigerator, Washer, Washer - Front Loading, Washer/Dryer Stacked, Water Heater
Fireplace N
Appliance Washer/Dryer Hookups Only, Cooktop, Dishwasher, Disposal, Dryer, Dryer - Front Loading, ENERGY STAR Refrigerator, Exhaust Fan, Icemaker, Microwave, Oven - Wall, Refrigerator, Washer, Washer - Front Loading, Washer/Dryer Stacked, Water Heater
Heat Source Electric
Laundry Common
Exterior
Parking Features Underground
Garage Spaces 1.0
Community Features Elevator Use, Moving Fees Required, Moving In Times, Pets - Size Restrict, Pets - Allowed, Renting, Restrictions
Utilities Available Under Ground
Amenities Available Concierge, Convenience Store, Elevator, Meeting Room, Party Room, Security, Storage Bin
View Y/N Y
Water Access N
View City, Water
Accessibility Elevator, Ramp - Main Level, Vehicle Transfer Area
Attached Garage 1
Total Parking Spaces 1
Garage Y
Private Pool N
Building
Unit Features Hi-Rise 9+ Floors
Sewer Public Sewer
Water Public
Architectural Style Contemporary
Additional Building Above Grade
New Construction N
Schools
School District Baltimore City Public Schools
Others
HOA Fee Include Common Area Maintenance,Ext Bldg Maint,Management,Insurance,Reserve Funds,Sewer,Snow Removal,Trash,Water,Security Gate
Senior Community No
Tax ID 0311120497 226
Ownership Condominium
Security Features 24 hour security,Desk in Lobby,Fire Detection System,Main Entrance Lock,Intercom,Resident Manager,Smoke Detector
Acceptable Financing FHA, VA, FNMA, FHLMC, FMHA, Other, Cash, Conventional
Listing Terms FHA, VA, FNMA, FHLMC, FMHA, Other, Cash, Conventional
Financing FHA,VA,FNMA,FHLMC,FMHA,Other,Cash,Conventional
Special Listing Condition Standard
Read Less Info
Want to know what your home might be worth? Contact us for a FREE valuation!

Our team is ready to help you sell your home for the highest possible price ASAP

Bought with Benjamin Middleman • Cummings & Co. Realtors
"My job is to find and attract mastery-based agents to the office, protect the culture, and make sure everyone is happy! "
14291 Park Meadow Drive Suite 500, Chantilly, VA, 20151






