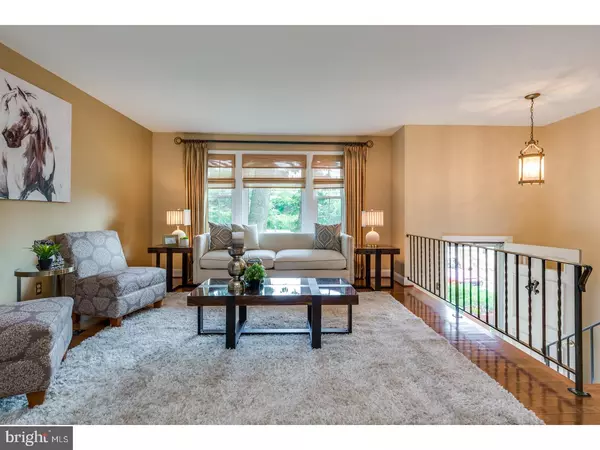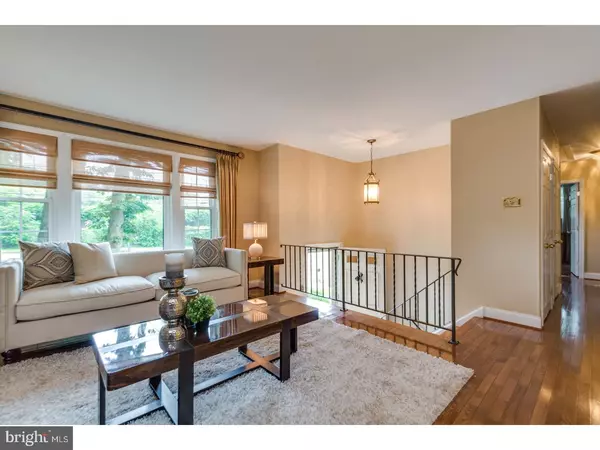$268,500
$269,000
0.2%For more information regarding the value of a property, please contact us for a free consultation.
3 Beds
2 Baths
1,884 SqFt
SOLD DATE : 08/08/2018
Key Details
Sold Price $268,500
Property Type Single Family Home
Sub Type Detached
Listing Status Sold
Purchase Type For Sale
Square Footage 1,884 sqft
Price per Sqft $142
Subdivision Barclay
MLS Listing ID 1001986342
Sold Date 08/08/18
Style Colonial,Bi-level
Bedrooms 3
Full Baths 1
Half Baths 1
HOA Y/N N
Abv Grd Liv Area 1,884
Originating Board TREND
Year Built 1970
Annual Tax Amount $7,464
Tax Year 2017
Lot Size 0.284 Acres
Acres 0.28
Lot Dimensions 130X95
Property Description
Surrounded with lush greenery, this fresh & stylish Barclay Farm home sits on a park-like setting and features a terrific long list of wonderful updates! Right from the start, brick and paver walkways are accented with lovely perennial gardens and provide a lovely pathway around the home. Gorgeous hardwood flooring, wonderful paint tones and open airy spaces greet you inside to make this such a memorable home. The living room is pleasantly sized to entertain and offers a large front window for lots of natural light. The kitchen and dining room share a big space and were both beautifully updated with sharp white cabinetry, stainless appliances, stunning ceramic tile backsplash and recessed lighting. A slider opens to a gorgeous sunroom with a plank ceiling, trek floors and an abundance of windows that allow you to enjoy the captivating and relaxing scenery. The main hall bath was beautifully updated. The master suite has carpeting and the 2 other bedrooms come with hardwood floors, and all are a good size. Downstairs, a brick gas fireplace is the focal point in the family room that also has durable Pergo flooring. A half bath, large laundry room, storage and access to the oversized 1 car garage complete this level. A shed provides more options for storage if needed. Just a few of the more recent improvements include a newer roof & windows, HVAC and newer sprinkler system, and brand new septic system which will save you over $450/yr. The location is unparalleled - minutes to Rte 70, 295, minutes to Whole Foods, a quick trip to the mall, fine dining and coffee shops. Two nearby swim clubs, multiple walking trails and historical sites, easy access to renowned playgrounds and recreational spaces. At this price, its unlike any other home you will find in the neighborhood!
Location
State NJ
County Camden
Area Cherry Hill Twp (20409)
Zoning RES
Direction Southeast
Rooms
Other Rooms Living Room, Dining Room, Primary Bedroom, Bedroom 2, Kitchen, Family Room, Bedroom 1, Laundry, Other, Attic
Basement Full, Fully Finished
Interior
Interior Features Ceiling Fan(s), Kitchen - Eat-In
Hot Water Electric
Heating Gas, Forced Air
Cooling Central A/C
Flooring Wood, Fully Carpeted, Tile/Brick
Fireplaces Number 1
Fireplaces Type Brick, Gas/Propane
Equipment Built-In Range, Oven - Self Cleaning, Dishwasher, Refrigerator, Disposal, Built-In Microwave
Fireplace Y
Window Features Energy Efficient,Replacement
Appliance Built-In Range, Oven - Self Cleaning, Dishwasher, Refrigerator, Disposal, Built-In Microwave
Heat Source Natural Gas
Laundry Lower Floor
Exterior
Exterior Feature Porch(es)
Parking Features Inside Access, Garage Door Opener, Oversized
Garage Spaces 4.0
Utilities Available Cable TV
Water Access N
Roof Type Pitched,Shingle
Accessibility None
Porch Porch(es)
Attached Garage 1
Total Parking Spaces 4
Garage Y
Building
Lot Description Trees/Wooded, Front Yard, Rear Yard, SideYard(s)
Foundation Brick/Mortar
Sewer On Site Septic
Water Public
Architectural Style Colonial, Bi-level
Additional Building Above Grade
Structure Type Cathedral Ceilings,9'+ Ceilings
New Construction N
Schools
Elementary Schools A. Russell Knight
Middle Schools Carusi
High Schools Cherry Hill High - West
School District Cherry Hill Township Public Schools
Others
Senior Community No
Tax ID 09-00408 03-00003
Ownership Fee Simple
Read Less Info
Want to know what your home might be worth? Contact us for a FREE valuation!

Our team is ready to help you sell your home for the highest possible price ASAP

Bought with Scott R Zielinski • RE/MAX Connection

"My job is to find and attract mastery-based agents to the office, protect the culture, and make sure everyone is happy! "
14291 Park Meadow Drive Suite 500, Chantilly, VA, 20151






