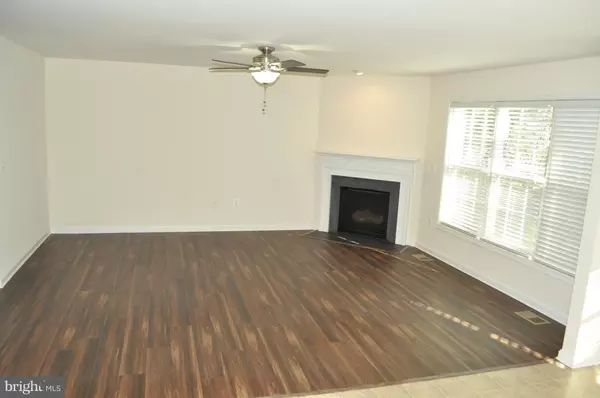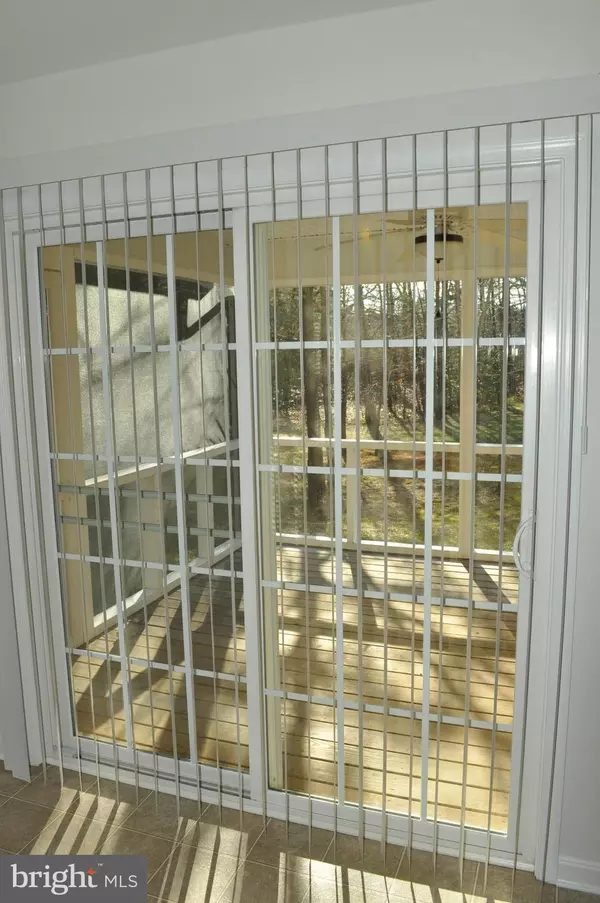$325,000
$324,900
For more information regarding the value of a property, please contact us for a free consultation.
3 Beds
2 Baths
1,740 SqFt
SOLD DATE : 08/01/2018
Key Details
Sold Price $325,000
Property Type Single Family Home
Sub Type Detached
Listing Status Sold
Purchase Type For Sale
Square Footage 1,740 sqft
Price per Sqft $186
Subdivision Pueblo Estates
MLS Listing ID 1001539532
Sold Date 08/01/18
Style Ranch/Rambler
Bedrooms 3
Full Baths 2
HOA Y/N Y
Abv Grd Liv Area 1,740
Originating Board MRIS
Year Built 2010
Annual Tax Amount $2,756
Tax Year 2016
Lot Size 0.640 Acres
Acres 0.64
Property Description
STOP THE CAR! THIS IS THE ONE! Adorable home on quiet street - Enjoy evenings on your screened porch. Newly renovated home w/beautiful wood laminate flooring, new carpet, updated fully equipped kitchen w/2 huge pantries, & lots of counter space. Open floor plan - convenient to shopping & easy commute to PAX River NAS & points south as well as the Washington DC, Andrews corridor. Come take a look!
Location
State MD
County Saint Marys
Zoning RNC
Rooms
Other Rooms Dining Room, Primary Bedroom, Bedroom 2, Bedroom 3, Kitchen, Great Room, Laundry
Main Level Bedrooms 3
Interior
Interior Features Breakfast Area, Family Room Off Kitchen, Kitchen - Table Space, Combination Dining/Living, Primary Bath(s), Entry Level Bedroom, Window Treatments, Recessed Lighting, Floor Plan - Open
Hot Water Electric
Heating Heat Pump(s)
Cooling Heat Pump(s), Ceiling Fan(s)
Fireplaces Number 1
Fireplaces Type Heatilator, Fireplace - Glass Doors, Mantel(s)
Equipment Washer/Dryer Hookups Only, Dishwasher, Refrigerator, Exhaust Fan, Oven/Range - Electric, Microwave, Water Heater
Fireplace Y
Window Features Double Pane,Screens
Appliance Washer/Dryer Hookups Only, Dishwasher, Refrigerator, Exhaust Fan, Oven/Range - Electric, Microwave, Water Heater
Heat Source Electric
Exterior
Exterior Feature Screened
Parking Features Garage Door Opener, Garage - Front Entry
Garage Spaces 2.0
Water Access N
View Trees/Woods
Roof Type Asphalt
Street Surface Black Top
Accessibility Level Entry - Main, Low Pile Carpeting, None
Porch Screened
Attached Garage 2
Total Parking Spaces 2
Garage Y
Building
Lot Description Backs to Trees, No Thru Street
Story 1
Foundation Crawl Space
Sewer Septic Exists
Water Well
Architectural Style Ranch/Rambler
Level or Stories 1
Additional Building Above Grade
Structure Type Dry Wall
New Construction N
Schools
School District St. Mary'S County Public Schools
Others
Senior Community No
Tax ID 1905064988
Ownership Fee Simple
Special Listing Condition Standard
Read Less Info
Want to know what your home might be worth? Contact us for a FREE valuation!

Our team is ready to help you sell your home for the highest possible price ASAP

Bought with Debra A Balderson • O Brien Realty, Inc.

"My job is to find and attract mastery-based agents to the office, protect the culture, and make sure everyone is happy! "
14291 Park Meadow Drive Suite 500, Chantilly, VA, 20151






