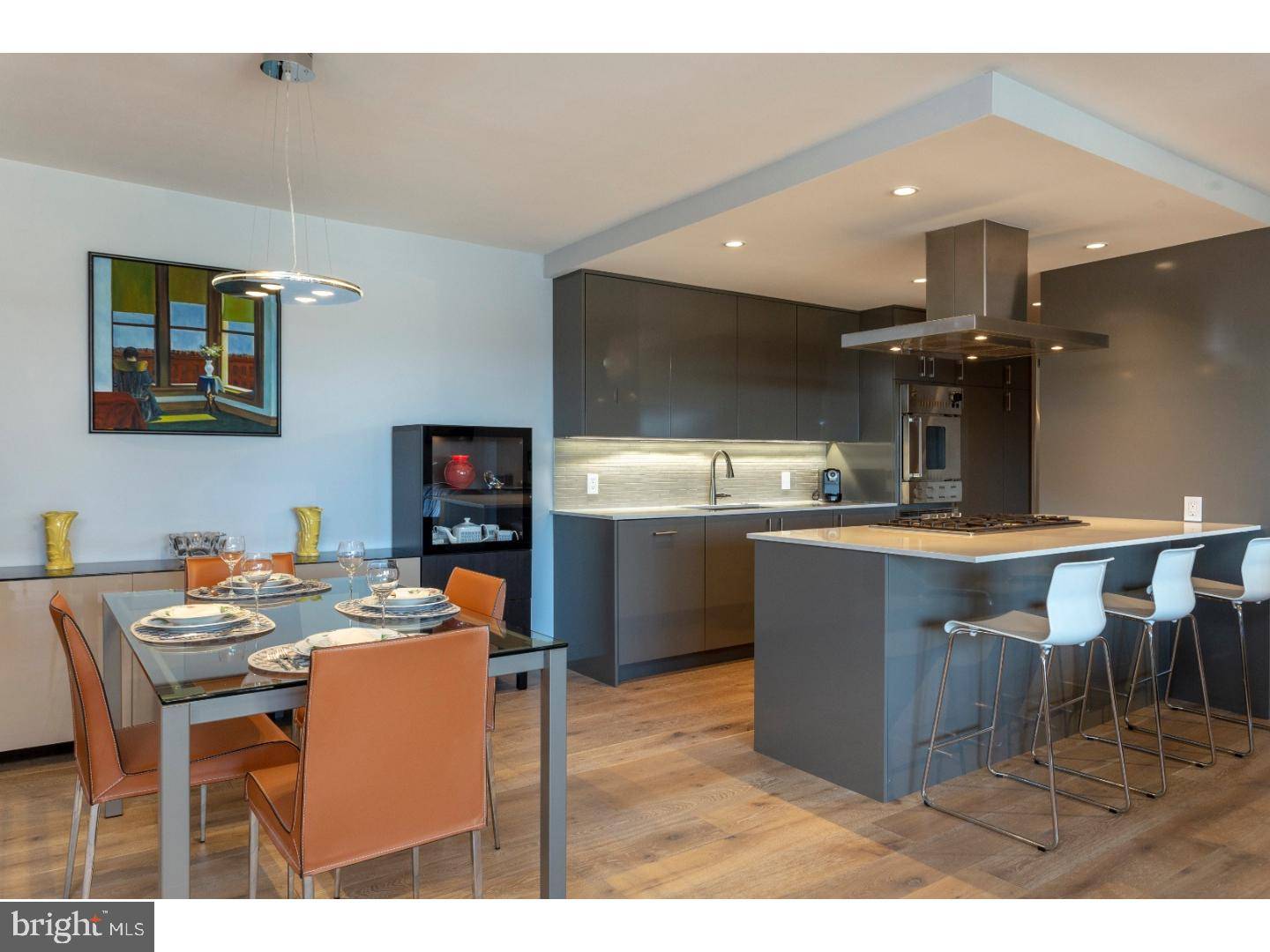Bought with Juliet C. Welker • Coldwell Banker Welker Real Estate
$385,000
$385,000
For more information regarding the value of a property, please contact us for a free consultation.
1 Bed
2 Baths
1,343 SqFt
SOLD DATE : 07/31/2018
Key Details
Sold Price $385,000
Property Type Single Family Home
Sub Type Unit/Flat/Apartment
Listing Status Sold
Purchase Type For Sale
Square Footage 1,343 sqft
Price per Sqft $286
Subdivision Art Museum Area
MLS Listing ID 1000432742
Sold Date 07/31/18
Style Other
Bedrooms 1
Full Baths 1
Half Baths 1
HOA Fees $1,080/mo
HOA Y/N N
Abv Grd Liv Area 1,343
Year Built 1960
Annual Tax Amount $3,192
Tax Year 2018
Property Sub-Type Unit/Flat/Apartment
Source TREND
Property Description
Sophisticated and serene. One of a kind, architect-designed home for your superb, easy lifestyle. Rarely seen attention to the details and extras throughout. Be welcomed into a large entrance hall with double coat closet. A convenient and rare addition of a marble powder room with wall-mounted toilet and side a separate laundry room with storage complete the space. A cook's kitchen has been opened and thoughtfully designed, maximizing the space for storage and utility. High end Bosch appliances, (including a Blue Star convection oven and convection microwave), a center cook top with exhaust hood, quartz counters and custom JTHOM cabinetry highlight the kitchen. The living / dining area is L-shaped, large enough to accommodate a formal dining room and full-size living room furniture. Through the private hallway doors, a master bedroom suite with additional guest room / den awaits. Multiple closet systems for all your storage needs. An expanded, show-stopper bathroom was created for pure comfort. A heated towel rack has been installed to warm your towels, and a stall shower with its relaxing rain shower head soothes your body. Custom cabinetry and marble, plus additional shelving and storage. The entire unit was created from the studs including drywall, plumbing, wiring, and electrical panels. Independent water shut-off valve in the unit. Italian, oiled white oak flooring and marble throughout. Remote control shades. The unique features, layout, and timeless appeal of this (over 1300 sq ft) unit must be seen to be appreciated. Utilities, cable, and shuttle service to cc included with the condo fee. Rental garage parking when available, indoor / outdoor pools and gym for an extra fee. By appointment only.
Location
State PA
County Philadelphia
Area 19130 (19130)
Zoning RM3
Rooms
Other Rooms Living Room, Dining Room, Primary Bedroom, Kitchen, Other
Interior
Interior Features Ceiling Fan(s)
Hot Water Natural Gas
Heating Gas, Forced Air
Cooling Central A/C
Flooring Wood, Marble
Equipment Cooktop, Built-In Range, Oven - Wall, Dishwasher, Refrigerator, Disposal
Fireplace N
Appliance Cooktop, Built-In Range, Oven - Wall, Dishwasher, Refrigerator, Disposal
Heat Source Natural Gas
Laundry Main Floor
Exterior
Exterior Feature Balcony
Garage Spaces 1.0
Amenities Available Swimming Pool
Water Access N
Accessibility None
Porch Balcony
Attached Garage 1
Total Parking Spaces 1
Garage Y
Building
Story 1
Sewer Public Sewer
Water Public
Architectural Style Other
Level or Stories 1
Additional Building Above Grade
New Construction N
Schools
School District The School District Of Philadelphia
Others
Pets Allowed N
HOA Fee Include Pool(s),Common Area Maintenance,Ext Bldg Maint,Lawn Maintenance,Snow Removal,Trash,Electricity,Heat,Water,Sewer,Cook Fee,Insurance,All Ground Fee,Management,Bus Service,Alarm System
Senior Community No
Tax ID 888150720
Ownership Condominium
Read Less Info
Want to know what your home might be worth? Contact us for a FREE valuation!

Our team is ready to help you sell your home for the highest possible price ASAP

"My job is to find and attract mastery-based agents to the office, protect the culture, and make sure everyone is happy! "
14291 Park Meadow Drive Suite 500, Chantilly, VA, 20151






