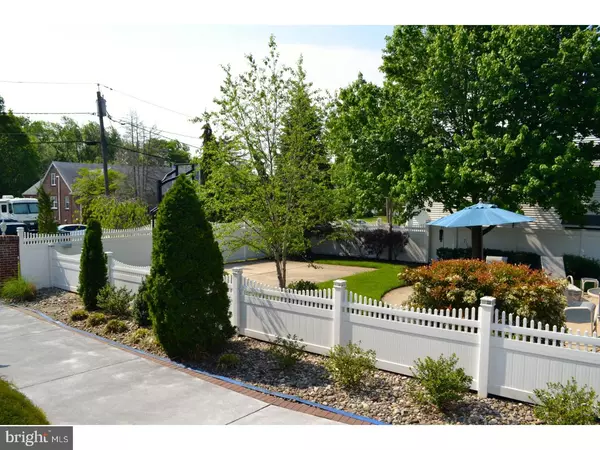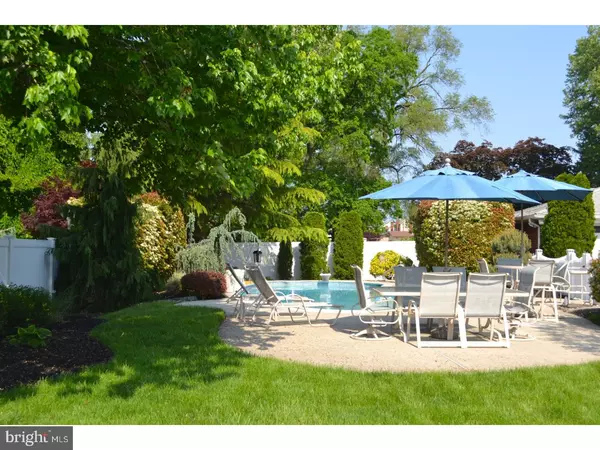$325,000
$325,000
For more information regarding the value of a property, please contact us for a free consultation.
4 Beds
2 Baths
3,038 SqFt
SOLD DATE : 07/30/2018
Key Details
Sold Price $325,000
Property Type Single Family Home
Sub Type Detached
Listing Status Sold
Purchase Type For Sale
Square Footage 3,038 sqft
Price per Sqft $106
Subdivision Cooper River Park
MLS Listing ID 1001485020
Sold Date 07/30/18
Style Colonial
Bedrooms 4
Full Baths 2
HOA Y/N N
Abv Grd Liv Area 1,984
Originating Board TREND
Year Built 1930
Annual Tax Amount $7,719
Tax Year 2017
Lot Size 0.273 Acres
Acres 0.27
Lot Dimensions 95X125
Property Description
Check out this amazing property with your own outdoor oasis. From the moment you drive up to the house you will immediately notice the meticulous professional landscaping throughout the yard. This home has it all, but the outside is just incredible. Once you pass through the magnificent wrought iron gate you will find the Inground Pool, Basketball Court, Deck (Trex), Playground, and 2 Car Detached Garage all enclosed by an impressive vinyl fence. Inside the home, you will immediately take notice of all the fine details that have been added, including the custom floors, woodwork and moulding, gas fireplace, lights, fans, and doors. Too many upgrades to name them all. There are various different rooms with endless possibilities depending on your needs. The Kitchen, family room, dining room, sun room, office, and full bath make up the first floor. The eat-in kitchen features a tile floor, custom cabinets, and newer stainless steel appliances. The second floor includes the master bedroom, 3 additional bedrooms, and a full bath with a Jacuzzi tub. The finished basement is an added bonus with an additional room (not shown), laundry room, and plenty of hidden storage space. Over 3000 square feet with the finished basement make this the perfect home for any size family. In addition, the location of this property could not be more convenient. It is within steps of the gorgeous Cooper River Park and a short commute to many major roadways and bridges connecting with Philadelphia.
Location
State NJ
County Camden
Area Cherry Hill Twp (20409)
Zoning RES
Rooms
Other Rooms Living Room, Dining Room, Primary Bedroom, Bedroom 2, Bedroom 3, Kitchen, Family Room, Bedroom 1, Laundry, Other
Basement Full, Fully Finished
Interior
Interior Features Ceiling Fan(s), Sprinkler System, Stall Shower, Kitchen - Eat-In
Hot Water Natural Gas
Heating Gas
Cooling Central A/C
Flooring Wood, Fully Carpeted, Tile/Brick
Fireplaces Number 1
Fireplaces Type Gas/Propane
Equipment Built-In Range
Fireplace Y
Appliance Built-In Range
Heat Source Natural Gas
Laundry Basement
Exterior
Exterior Feature Deck(s)
Parking Features Garage Door Opener, Oversized
Garage Spaces 5.0
Fence Other
Pool In Ground
Utilities Available Cable TV
Water Access N
Accessibility None
Porch Deck(s)
Total Parking Spaces 5
Garage Y
Building
Lot Description Front Yard, Rear Yard, SideYard(s)
Story 2
Sewer Public Sewer
Water Public
Architectural Style Colonial
Level or Stories 2
Additional Building Above Grade, Below Grade
New Construction N
Schools
High Schools Cherry Hill High - West
School District Cherry Hill Township Public Schools
Others
Senior Community No
Tax ID 09-00004 01-00008
Ownership Fee Simple
Read Less Info
Want to know what your home might be worth? Contact us for a FREE valuation!

Our team is ready to help you sell your home for the highest possible price ASAP

Bought with Sharmon J Simmons • Weichert Realtors - Moorestown

"My job is to find and attract mastery-based agents to the office, protect the culture, and make sure everyone is happy! "
14291 Park Meadow Drive Suite 500, Chantilly, VA, 20151






