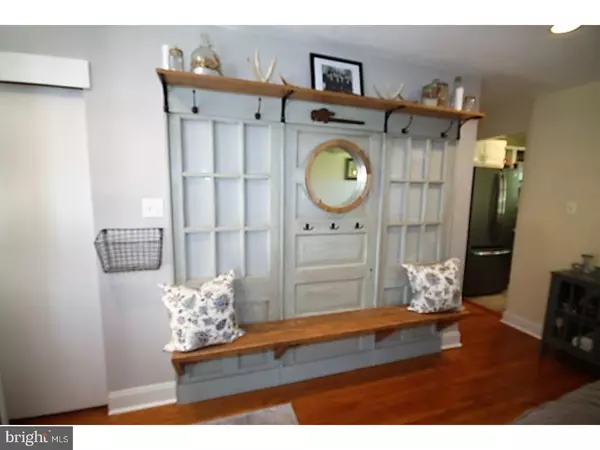$313,000
$319,900
2.2%For more information regarding the value of a property, please contact us for a free consultation.
3 Beds
2 Baths
1,324 SqFt
SOLD DATE : 07/27/2018
Key Details
Sold Price $313,000
Property Type Single Family Home
Sub Type Detached
Listing Status Sold
Purchase Type For Sale
Square Footage 1,324 sqft
Price per Sqft $236
Subdivision None Available
MLS Listing ID 1001549526
Sold Date 07/27/18
Style Ranch/Rambler
Bedrooms 3
Full Baths 1
Half Baths 1
HOA Y/N N
Abv Grd Liv Area 1,324
Originating Board TREND
Year Built 1963
Annual Tax Amount $4,533
Tax Year 2018
Lot Size 1.219 Acres
Acres 1.22
Lot Dimensions 332
Property Description
Situated on one of the most awesome lots-- 1.22 acres. You just have to see it! This 3 bedroom 1 1/2 bath ranch home in Lower Providence in Methacton SD is just picture perfect with pride of ownership evident from the moment you arrive to see this home! The expanded driveway with an over size 2 car garage welcomes you to this fine home! Relax on the front patio and enjoy the view of the front yard. Lots of NEW in this home! Sellers have totally remodeled the inside to look like a new home. Enter into the great room with a floor plan that just flows. Lots of natural light to make it bright and cheery. The current owners have remodeled the kitchen to include granite counter tops with an added peninsula counter with seating,"scratch free" stainless steel appliances,new tile flooring, added kitchen pantry along with the cabinets updated. The kitchen door leads to the large covered back patio with a yard perfect for an Olympic size pool. The perfect spot to play games and host a large picnic this summer. The hardwood floors were refinished throughout with crown molding,new wider baseboards,6 panel doors with hardware and new trim around all doors. Updated lighting fixtures and ceiling fans throughout along with recessed lighting in the great room and kitchen. The inside and outside of this home have also been painted and has an upgraded electric panel. Both bathrooms were recently remodeled with new vanities,toilets, shower/bath in hall,fixtures, hardware, etc.. The master bedroom has 2 closets and ceiling fan. Each additional bedroom has a double window for added brightness and ceiling fans with one having a built in closet system. The full unfinished, walk out basement is ready to be finished and offers plenty of storage with lower level laundry. The 2 car garage is over size and has a newer garage door. Conveniently located near major routes,shopping and restaurants.Schedule your tour today as this one will not last! All dimensions of lots/building are approximate and should be verified by the Buyer(s) for accuracy.*
Location
State PA
County Montgomery
Area Lower Providence Twp (10643)
Zoning R2
Rooms
Other Rooms Living Room, Dining Room, Primary Bedroom, Bedroom 2, Kitchen, Bedroom 1, Attic
Basement Full, Unfinished, Outside Entrance
Interior
Interior Features Primary Bath(s), Kitchen - Island, Butlers Pantry, Ceiling Fan(s)
Hot Water Oil
Heating Oil, Baseboard
Cooling Central A/C
Flooring Wood, Tile/Brick
Equipment Dishwasher, Disposal, Built-In Microwave
Fireplace N
Window Features Replacement
Appliance Dishwasher, Disposal, Built-In Microwave
Heat Source Oil
Laundry Basement
Exterior
Exterior Feature Patio(s), Porch(es)
Parking Features Garage Door Opener, Oversized
Garage Spaces 5.0
Utilities Available Cable TV
Water Access N
Roof Type Pitched,Shingle
Accessibility None
Porch Patio(s), Porch(es)
Attached Garage 2
Total Parking Spaces 5
Garage Y
Building
Lot Description Level, Open, Trees/Wooded, Front Yard, Rear Yard, SideYard(s)
Story 1
Foundation Concrete Perimeter
Sewer Public Sewer
Water Public
Architectural Style Ranch/Rambler
Level or Stories 1
Additional Building Above Grade
New Construction N
Schools
Middle Schools Arcola
High Schools Methacton
School District Methacton
Others
Senior Community No
Tax ID 43-00-01414-001
Ownership Fee Simple
Acceptable Financing Conventional, FHA 203(b)
Listing Terms Conventional, FHA 203(b)
Financing Conventional,FHA 203(b)
Read Less Info
Want to know what your home might be worth? Contact us for a FREE valuation!

Our team is ready to help you sell your home for the highest possible price ASAP

Bought with Gregory P Linberg • Long & Foster Real Estate, Inc.
"My job is to find and attract mastery-based agents to the office, protect the culture, and make sure everyone is happy! "
14291 Park Meadow Drive Suite 500, Chantilly, VA, 20151






