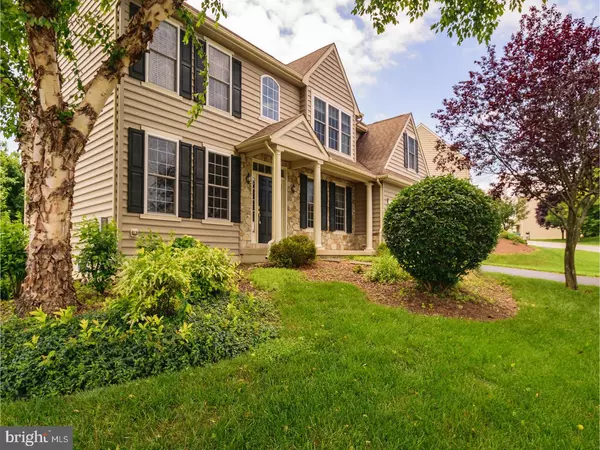$444,000
$449,900
1.3%For more information regarding the value of a property, please contact us for a free consultation.
4 Beds
3 Baths
2,576 SqFt
SOLD DATE : 07/26/2018
Key Details
Sold Price $444,000
Property Type Single Family Home
Sub Type Detached
Listing Status Sold
Purchase Type For Sale
Square Footage 2,576 sqft
Price per Sqft $172
Subdivision Hartefeld
MLS Listing ID 1001543510
Sold Date 07/26/18
Style Traditional
Bedrooms 4
Full Baths 2
Half Baths 1
HOA Fees $73/qua
HOA Y/N Y
Abv Grd Liv Area 2,576
Originating Board TREND
Year Built 2002
Annual Tax Amount $7,299
Tax Year 2018
Lot Size 0.259 Acres
Acres 0.26
Lot Dimensions .25
Property Description
You will love this impeccable 2-story home in the award winning community of Hartefeld National GF Course. Occupied by the original owners and meticulously maintained. It has 4 spacious bedrooms, 2 1/2 baths, and 2 stall garage. This charming home has excellent schools, a clubhouse with pool/fitness center, tennis courts and is just minutes away from downtown Kennett Square and Hockessin. The first floor features hardwood floors. Kitchen opens to the gathering room with tall vaulted ceilings, wood burning brick fireplace and bright natural light from the large windows. Neutral paint throughout home. The master bedroom is enormous and the master bath features 2 separate vanities, soaking tub with jets, and a walk in closet. The backyard offers privacy with tall trees and a hill, a spacious patio and a fabulous built in fire pit. This home has a gigantic fully finished basement. New AC unit installed in 2017. MOVE IN READY!
Location
State PA
County Chester
Area New Garden Twp (10360)
Zoning R1
Rooms
Other Rooms Living Room, Dining Room, Primary Bedroom, Bedroom 2, Bedroom 3, Kitchen, Family Room, Bedroom 1
Basement Full, Fully Finished
Interior
Interior Features Dining Area
Hot Water Natural Gas
Heating Gas, Forced Air
Cooling Central A/C
Fireplaces Number 1
Fireplace Y
Heat Source Natural Gas
Laundry Upper Floor
Exterior
Garage Spaces 5.0
Water Access N
Accessibility None
Attached Garage 2
Total Parking Spaces 5
Garage Y
Building
Story 2
Sewer Public Sewer
Water Public
Architectural Style Traditional
Level or Stories 2
Additional Building Above Grade
New Construction N
Schools
School District Kennett Consolidated
Others
Senior Community No
Tax ID 60-04 -0207
Ownership Fee Simple
Read Less Info
Want to know what your home might be worth? Contact us for a FREE valuation!

Our team is ready to help you sell your home for the highest possible price ASAP

Bought with Keith Shallis • Century 21 Advantage Gold - Newtown Square

"My job is to find and attract mastery-based agents to the office, protect the culture, and make sure everyone is happy! "
14291 Park Meadow Drive Suite 500, Chantilly, VA, 20151






