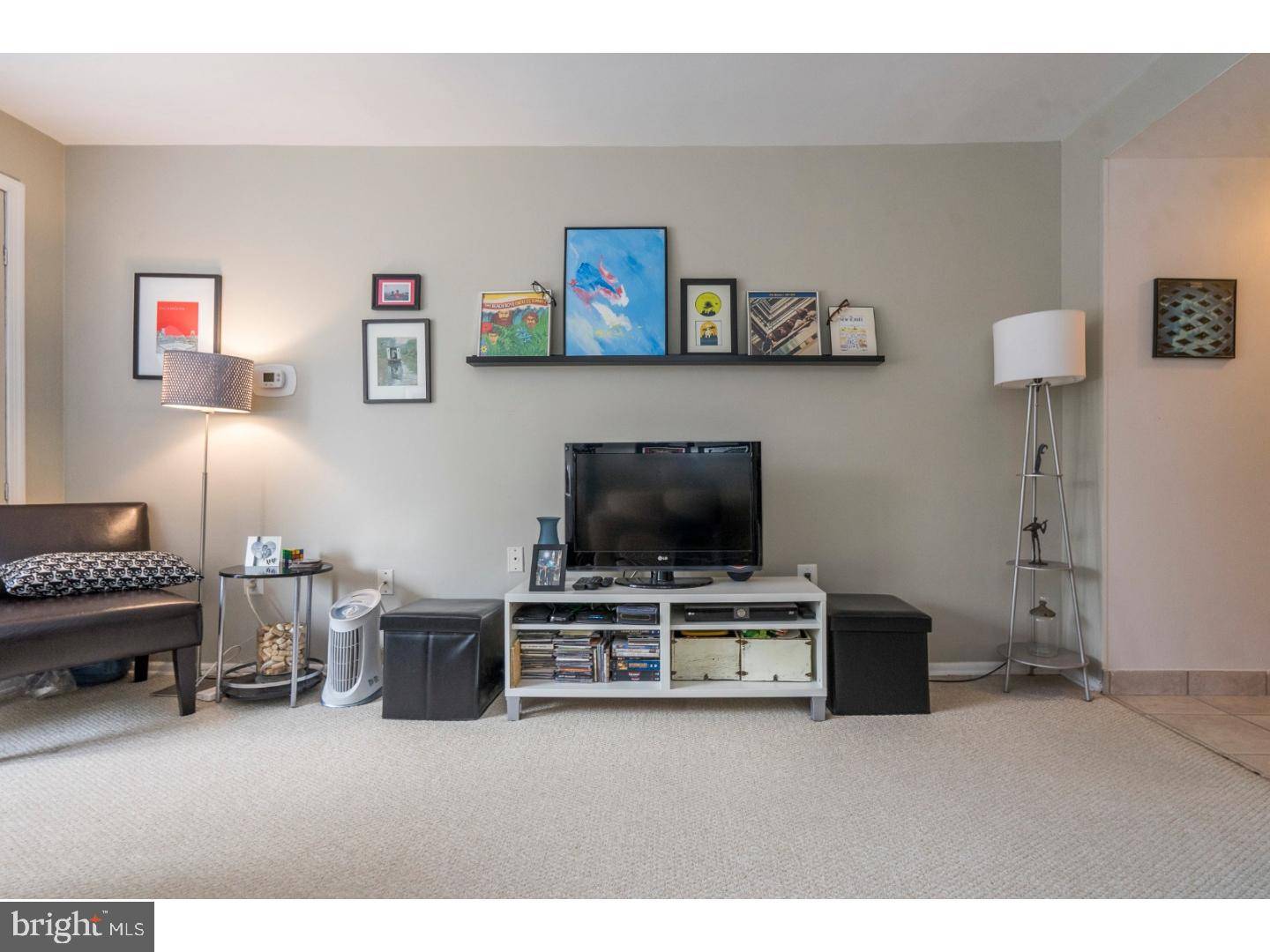Bought with Lori A Menasion • BHHS Fox & Roach-Center City Walnut
$133,000
$134,900
1.4%For more information regarding the value of a property, please contact us for a free consultation.
1 Bath
450 SqFt
SOLD DATE : 07/25/2018
Key Details
Sold Price $133,000
Property Type Single Family Home
Sub Type Unit/Flat/Apartment
Listing Status Sold
Purchase Type For Sale
Square Footage 450 sqft
Price per Sqft $295
Subdivision Art Museum Area
MLS Listing ID 1000443184
Sold Date 07/25/18
Style Contemporary
Full Baths 1
HOA Fees $305/mo
HOA Y/N N
Abv Grd Liv Area 450
Year Built 1970
Annual Tax Amount $1,866
Tax Year 2018
Property Sub-Type Unit/Flat/Apartment
Source TREND
Property Description
Enjoy condo living at Cityview Condominiums! Fantastic bright and sunny renovated studio that has been excellently cared for! This 3rd floor condo was recently painted and features a kitchen with butcher block counter-tops and brand new stainless steel appliances. The living/sleeping area is spacious and is carpeted. The studio has a beautifully renovated bathroom with a subway tiled bath, granite counter-tops,new light fixture and ceramic tiled floor. CityView is perfectly located in the booming Art Museum area. Be in the thick of it all! Arts, culture, dining, parks, bike trails. Conveniently located next to Whole Foods and much more! Condo fees include water/sewer, pool,newly renovated fitness center, 24 hour front desk attendant. Find out why CityView is Philadelphia's Best Kept Secret!
Location
State PA
County Philadelphia
Area 19130 (19130)
Zoning RMX3
Rooms
Other Rooms Living Room, Primary Bedroom, Kitchen
Interior
Interior Features Elevator, Kitchen - Eat-In
Hot Water Natural Gas
Heating Electric, Baseboard
Cooling Central A/C
Fireplace N
Heat Source Electric
Laundry Shared
Exterior
Pool In Ground
Water Access N
Accessibility None
Garage N
Building
Sewer Public Sewer
Water Public
Architectural Style Contemporary
Additional Building Above Grade
New Construction N
Schools
School District The School District Of Philadelphia
Others
Pets Allowed Y
HOA Fee Include Common Area Maintenance,Ext Bldg Maint,Snow Removal,Trash,Water,Sewer,Pool(s),All Ground Fee,Management,Alarm System
Senior Community No
Tax ID 888090954
Ownership Condominium
Pets Allowed Case by Case Basis
Read Less Info
Want to know what your home might be worth? Contact us for a FREE valuation!

Our team is ready to help you sell your home for the highest possible price ASAP

"My job is to find and attract mastery-based agents to the office, protect the culture, and make sure everyone is happy! "
14291 Park Meadow Drive Suite 500, Chantilly, VA, 20151






