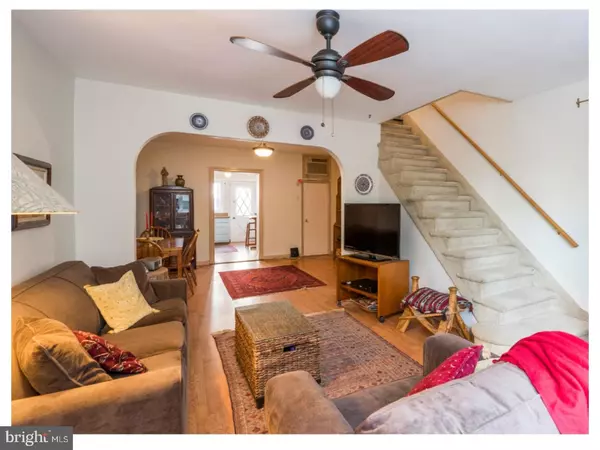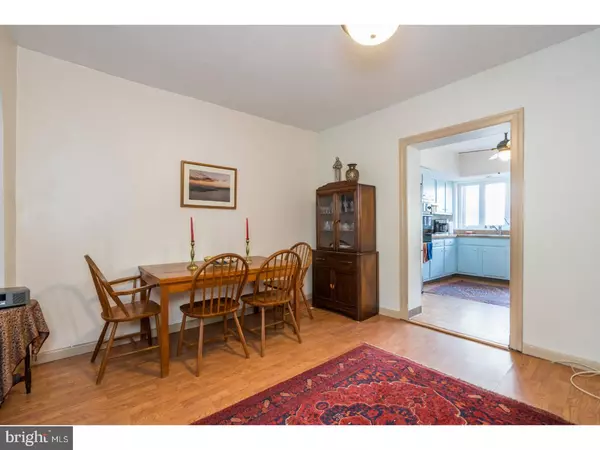$305,000
$300,000
1.7%For more information regarding the value of a property, please contact us for a free consultation.
2 Beds
1 Bath
1,119 SqFt
SOLD DATE : 07/19/2018
Key Details
Sold Price $305,000
Property Type Townhouse
Sub Type End of Row/Townhouse
Listing Status Sold
Purchase Type For Sale
Square Footage 1,119 sqft
Price per Sqft $272
Subdivision Bella Vista
MLS Listing ID 1001179798
Sold Date 07/19/18
Style Other
Bedrooms 2
Full Baths 1
HOA Y/N N
Abv Grd Liv Area 1,119
Originating Board TREND
Year Built 1919
Annual Tax Amount $2,868
Tax Year 2018
Lot Size 895 Sqft
Acres 0.02
Lot Dimensions 15X60
Property Description
Quaint charm and unique character truly set this home apart from the rest. Delightfully one of a kind, this lovely rowhouse has ambient inviting spaces throughout. The thoughtful layout features larger rooms, which truly make 1,119 square feet feel quite spacious. A wonderful spot to sit and unwind, enter into the bright main living room with large front windows allowing generous natural light to flood through. A graceful archway connects to the dining area and sunny kitchen beyond. A door at the rear of the kitchen leads out to the charming brick paved yard for entertaining, grilling, gardening or just enjoying fresh air. The spacious main bedroom occupies the second floor and showcases rustic exposed beams, a nice dressing area, and bath. A quaint spiral staircase winds up to the third floor adding pizzazz to the space. The third floor lounge has a wonderful jacuzzi tub and offers great potential for a second bedroom, or flex space. Also find an unfinished basement with a washer, dryer, double utility sink and extra space for storage. Close to the historic Italian Market, South Street shopping, and East Passyunk dining. Easy access to and from Center City via public transportation nearby. Walk Score:97 Transit Score:72 Bike Score:80 Note: Philadelphia Market Value assessment is changing in 2019 to $323,900.
Location
State PA
County Philadelphia
Area 19147 (19147)
Zoning RM1
Direction West
Rooms
Other Rooms Living Room, Dining Room, Primary Bedroom, Kitchen, Bedroom 1, Attic
Basement Partial, Unfinished
Interior
Interior Features Ceiling Fan(s), Kitchen - Eat-In
Hot Water Natural Gas
Heating Gas, Electric, Radiator, Baseboard
Cooling Wall Unit
Flooring Fully Carpeted, Vinyl
Fireplace N
Heat Source Natural Gas, Electric
Laundry Basement
Exterior
Exterior Feature Patio(s)
Water Access N
Roof Type Flat,Pitched,Shingle
Accessibility None
Porch Patio(s)
Garage N
Building
Story 2
Sewer Public Sewer
Water Public
Architectural Style Other
Level or Stories 2
Additional Building Above Grade
New Construction N
Schools
School District The School District Of Philadelphia
Others
Senior Community No
Tax ID 021443900
Ownership Fee Simple
Acceptable Financing Conventional, VA, FHA 203(k), FHA 203(b)
Listing Terms Conventional, VA, FHA 203(k), FHA 203(b)
Financing Conventional,VA,FHA 203(k),FHA 203(b)
Read Less Info
Want to know what your home might be worth? Contact us for a FREE valuation!

Our team is ready to help you sell your home for the highest possible price ASAP

Bought with Michael Schultz • RE/MAX Executive Realty
"My job is to find and attract mastery-based agents to the office, protect the culture, and make sure everyone is happy! "
14291 Park Meadow Drive Suite 500, Chantilly, VA, 20151






