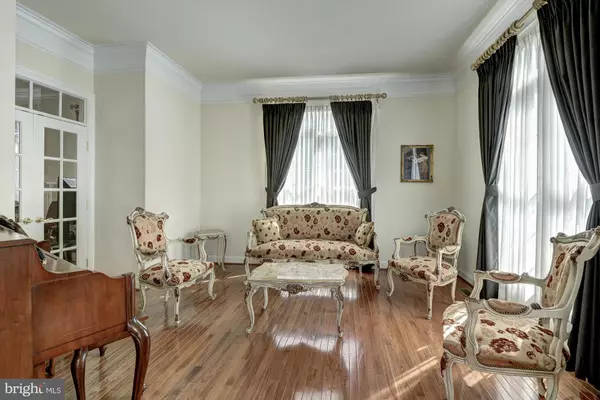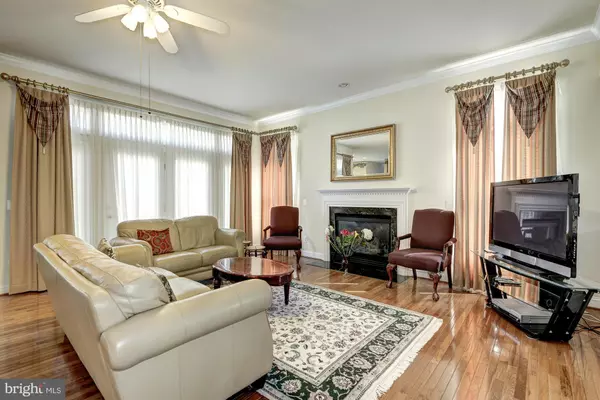$760,000
$899,000
15.5%For more information regarding the value of a property, please contact us for a free consultation.
4 Beds
6 Baths
5,370 SqFt
SOLD DATE : 03/04/2016
Key Details
Sold Price $760,000
Property Type Single Family Home
Sub Type Detached
Listing Status Sold
Purchase Type For Sale
Square Footage 5,370 sqft
Price per Sqft $141
Subdivision None Available
MLS Listing ID 1003720979
Sold Date 03/04/16
Style Colonial
Bedrooms 4
Full Baths 5
Half Baths 1
HOA Fees $55/qua
HOA Y/N Y
Abv Grd Liv Area 3,970
Originating Board MRIS
Year Built 2001
Annual Tax Amount $8,555
Tax Year 2015
Lot Size 0.301 Acres
Acres 0.3
Property Description
Beautiful former model with 4 bedrooms, 5.5 baths, gourmet kitchen, elegant dining room and living room with high ceilings. This spectacular home includes an upstairs suite with it s own kitchen, living room and laundry area, ideal for an extended family or Au Pair living area. With a finished basement boasting full wet bar and rec area. Extending outside w/deck and fenced yard on 1/3 acres
Location
State VA
County Fairfax
Zoning 121
Rooms
Basement Rear Entrance, Outside Entrance, Connecting Stairway, Fully Finished, Walkout Stairs, Heated
Interior
Interior Features 2nd Kitchen, Dining Area, Kitchen - Island, Kitchen - Gourmet, Chair Railings, Crown Moldings, Window Treatments, Upgraded Countertops, Primary Bath(s), Curved Staircase, Double/Dual Staircase, Wet/Dry Bar, Floor Plan - Traditional
Hot Water Natural Gas
Heating Forced Air
Cooling Central A/C
Fireplaces Number 2
Fireplaces Type Gas/Propane, Fireplace - Glass Doors
Equipment Washer/Dryer Hookups Only, Washer/Dryer Stacked, Washer - Front Loading, Range Hood, Refrigerator, Washer, Oven/Range - Electric, Oven - Wall, Microwave, Cooktop, Extra Refrigerator/Freezer, Exhaust Fan, Dishwasher, Disposal, Dryer - Front Loading
Fireplace Y
Window Features Skylights
Appliance Washer/Dryer Hookups Only, Washer/Dryer Stacked, Washer - Front Loading, Range Hood, Refrigerator, Washer, Oven/Range - Electric, Oven - Wall, Microwave, Cooktop, Extra Refrigerator/Freezer, Exhaust Fan, Dishwasher, Disposal, Dryer - Front Loading
Heat Source Natural Gas
Exterior
Water Access N
Accessibility None
Garage N
Private Pool N
Building
Story 3+
Sewer Public Sewer
Water Public
Architectural Style Colonial
Level or Stories 3+
Additional Building Above Grade, Below Grade
New Construction N
Others
Senior Community No
Tax ID 44-4-18- -4
Ownership Fee Simple
Special Listing Condition Undisclosed
Read Less Info
Want to know what your home might be worth? Contact us for a FREE valuation!

Our team is ready to help you sell your home for the highest possible price ASAP

Bought with Troy J Sponaugle • Samson Properties

"My job is to find and attract mastery-based agents to the office, protect the culture, and make sure everyone is happy! "
14291 Park Meadow Drive Suite 500, Chantilly, VA, 20151






