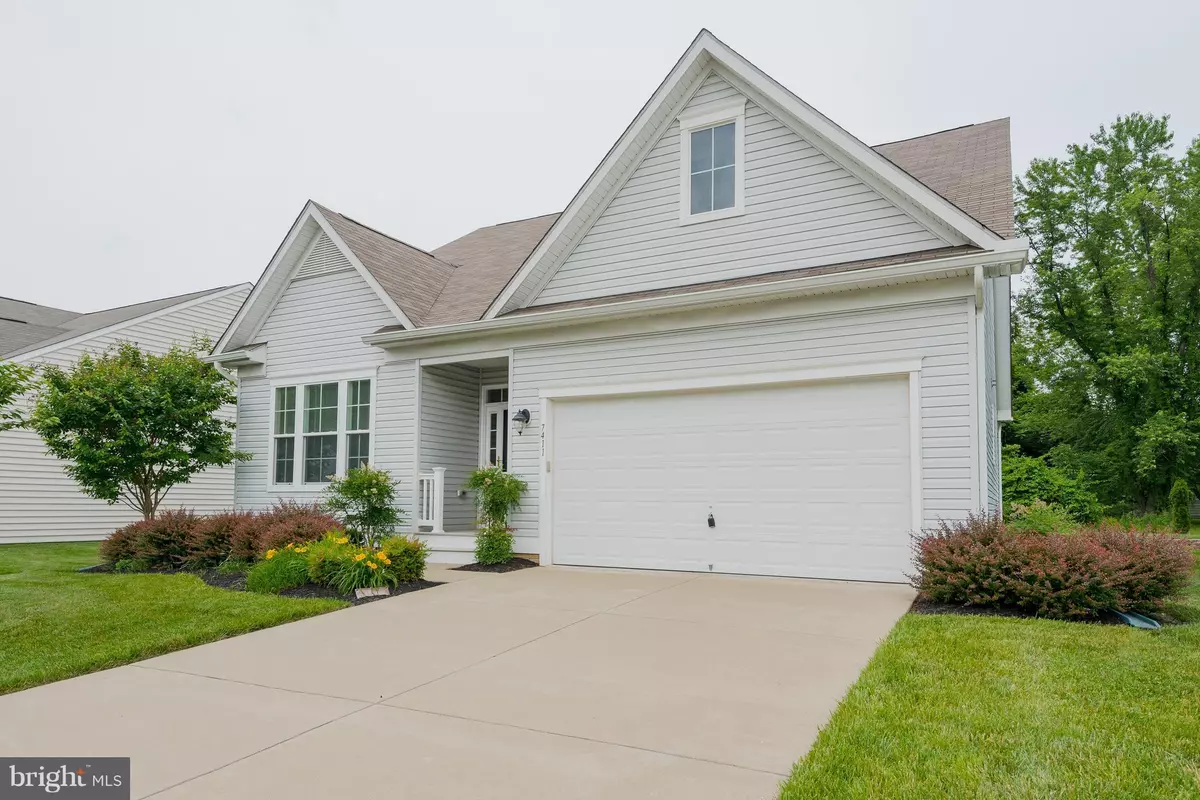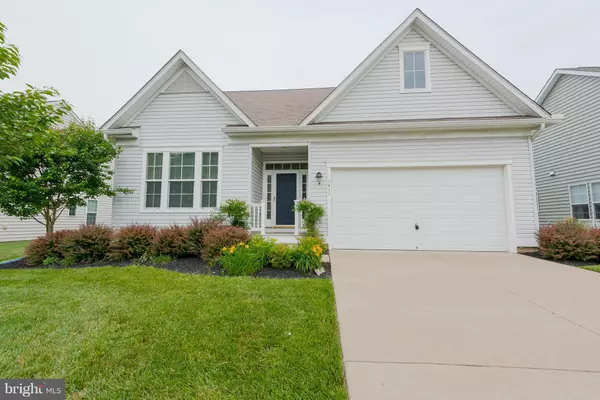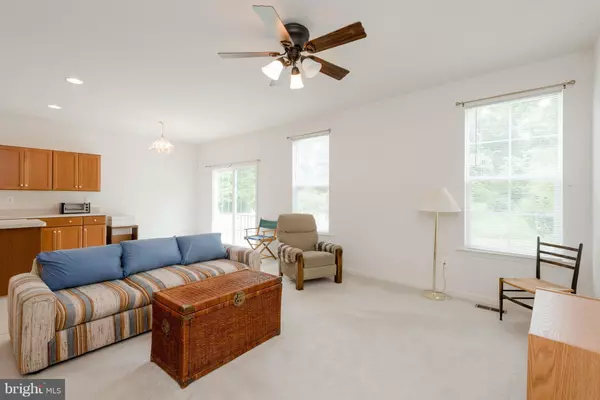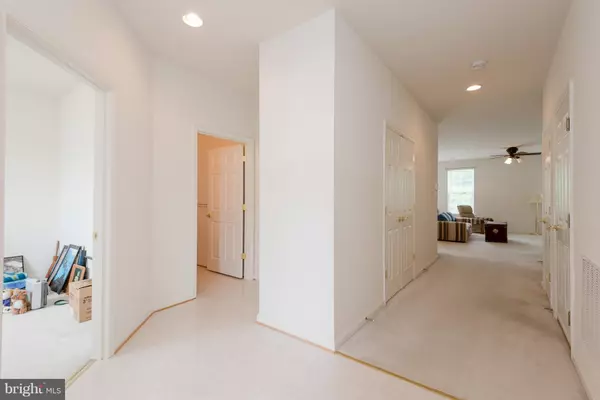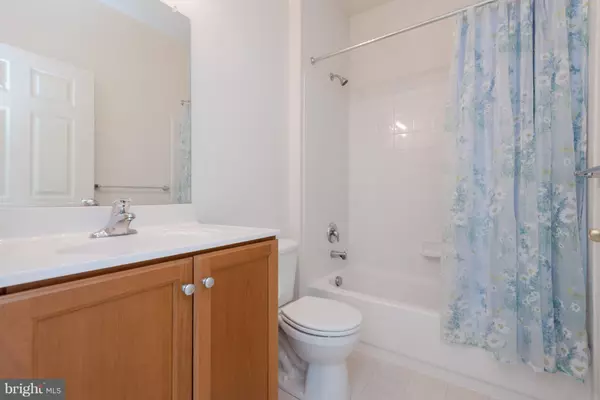$342,500
$350,000
2.1%For more information regarding the value of a property, please contact us for a free consultation.
3 Beds
2 Baths
1,447 SqFt
SOLD DATE : 07/17/2018
Key Details
Sold Price $342,500
Property Type Single Family Home
Sub Type Detached
Listing Status Sold
Purchase Type For Sale
Square Footage 1,447 sqft
Price per Sqft $236
Subdivision Osprey Landing
MLS Listing ID 1001839250
Sold Date 07/17/18
Style Ranch/Rambler
Bedrooms 3
Full Baths 2
HOA Fees $250/mo
HOA Y/N Y
Abv Grd Liv Area 1,447
Originating Board MRIS
Year Built 2011
Annual Tax Amount $3,316
Tax Year 2017
Lot Size 7,757 Sqft
Acres 0.18
Property Description
**** WELL CARED FOR RANCHER IN WATERFRONT GATED COMMUNITY WITH CLUBHOUSE, PIER, FITNESS ROOM AND MUCH MORE. THIS IS A 55+ COMMUNITY WITH 20% EXCEPTION. LISTING AGENT HAS DETAILS. 2 CAR GARAGE WITH RAMP AND LARGE UNFINISHED BASEMENT . FAST SETTLEMENT POSSIBLE .
Location
State MD
County Anne Arundel
Rooms
Basement Full, Unfinished
Main Level Bedrooms 3
Interior
Interior Features Kitchen - Country, Floor Plan - Open
Hot Water Natural Gas
Heating Energy Star Heating System
Cooling Heat Pump(s)
Equipment Dishwasher, Disposal, Dryer, Oven/Range - Electric, Range Hood, Refrigerator, Stove, Washer
Furnishings No
Fireplace N
Appliance Dishwasher, Disposal, Dryer, Oven/Range - Electric, Range Hood, Refrigerator, Stove, Washer
Heat Source Natural Gas
Exterior
Exterior Feature Deck(s)
Garage Spaces 2.0
Community Features Moving In Times
Amenities Available Club House, Common Grounds, Community Center, Exercise Room, Fitness Center, Gated Community, Pier/Dock
Waterfront Description Sandy Beach,Split Lakefront
Water Access Y
Accessibility 36\"+ wide Halls, Ramp - Main Level
Porch Deck(s)
Road Frontage Public
Attached Garage 2
Total Parking Spaces 2
Garage Y
Building
Story 2
Sewer Public Sewer
Water Public
Architectural Style Ranch/Rambler
Level or Stories 2
Additional Building Above Grade
New Construction N
Schools
School District Anne Arundel County Public Schools
Others
Senior Community Yes
Age Restriction 55
Tax ID 020362390220683
Ownership Fee Simple
Special Listing Condition Standard
Read Less Info
Want to know what your home might be worth? Contact us for a FREE valuation!

Our team is ready to help you sell your home for the highest possible price ASAP

Bought with Nicholas Charles McNulty • Keller Williams Integrity
"My job is to find and attract mastery-based agents to the office, protect the culture, and make sure everyone is happy! "
14291 Park Meadow Drive Suite 500, Chantilly, VA, 20151

