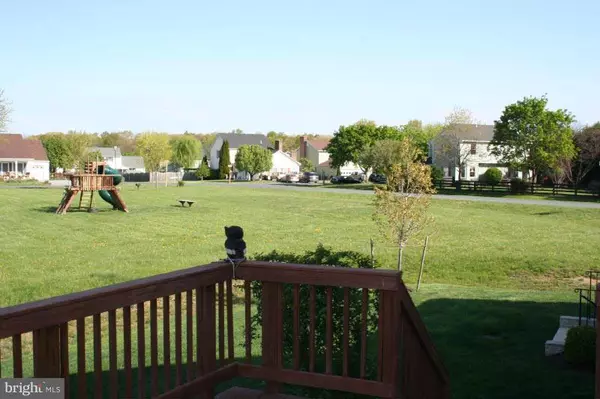$380,000
$395,900
4.0%For more information regarding the value of a property, please contact us for a free consultation.
3 Beds
3 Baths
2,530 SqFt
SOLD DATE : 07/24/2015
Key Details
Sold Price $380,000
Property Type Single Family Home
Sub Type Detached
Listing Status Sold
Purchase Type For Sale
Square Footage 2,530 sqft
Price per Sqft $150
Subdivision Albin Estates
MLS Listing ID 1001323327
Sold Date 07/24/15
Style Ranch/Rambler
Bedrooms 3
Full Baths 2
Half Baths 1
HOA Fees $20/ann
HOA Y/N Y
Abv Grd Liv Area 2,530
Originating Board MRIS
Year Built 2008
Annual Tax Amount $1,783
Tax Year 2015
Lot Size 0.280 Acres
Acres 0.28
Property Description
REDUCED 4 FAST SALE- One level living at its best in this beautiful custom built 2500+ sq ft rancher located on a professionally landscaped corner lot. Model home with upgrades galore including crown molding, chair railing, cabinetry, hardwood floors, bay windows, rounded corner molding, custom blinds, + more. 3 full size bedrooms plus an office/den/or 4th BR if you prefer. Immaculate - Must see!
Location
State VA
County Frederick
Zoning RP
Rooms
Other Rooms Dining Room, Primary Bedroom, Bedroom 2, Bedroom 3, Kitchen, Basement, Foyer, Breakfast Room, Study, Great Room, Laundry, Attic
Basement Outside Entrance, Sump Pump, Full, Heated, Unfinished, Walkout Stairs, Connecting Stairway, Daylight, Partial, Rough Bath Plumb
Main Level Bedrooms 3
Interior
Interior Features Breakfast Area, Kitchen - Efficiency, Dining Area, Kitchen - Eat-In, Family Room Off Kitchen, Primary Bath(s), Chair Railings, Crown Moldings, Wood Floors, WhirlPool/HotTub, Recessed Lighting, Floor Plan - Open
Hot Water Natural Gas
Heating Forced Air, Central
Cooling Central A/C, Ceiling Fan(s), Programmable Thermostat
Fireplaces Number 1
Fireplaces Type Fireplace - Glass Doors
Equipment Washer/Dryer Hookups Only, Dishwasher, Disposal, Dryer, Dryer - Front Loading, Dual Flush Toilets, Exhaust Fan, Icemaker, Microwave, Oven/Range - Gas, Refrigerator, Washer - Front Loading, Water Conditioner - Owned
Fireplace Y
Window Features Screens,Casement,Double Pane,Insulated,Low-E,Bay/Bow
Appliance Washer/Dryer Hookups Only, Dishwasher, Disposal, Dryer, Dryer - Front Loading, Dual Flush Toilets, Exhaust Fan, Icemaker, Microwave, Oven/Range - Gas, Refrigerator, Washer - Front Loading, Water Conditioner - Owned
Heat Source Natural Gas
Exterior
Parking Features Garage Door Opener, Additional Storage Area, Garage - Front Entry
Garage Spaces 2.0
Utilities Available Cable TV Available
Water Access N
Roof Type Asphalt
Accessibility 36\"+ wide Halls
Attached Garage 2
Total Parking Spaces 2
Garage Y
Private Pool N
Building
Story 2
Foundation Slab
Sewer Public Sewer
Water Public
Architectural Style Ranch/Rambler
Level or Stories 2
Additional Building Above Grade
Structure Type Tray Ceilings,Dry Wall,High
New Construction N
Schools
Elementary Schools Bass-Hoover
Middle Schools Robert E. Aylor
High Schools Sherando
School District Frederick County Public Schools
Others
Senior Community No
Tax ID 43799
Ownership Fee Simple
Security Features 24 hour security,Fire Detection System,Main Entrance Lock,Motion Detectors,Smoke Detector,Security System
Special Listing Condition Standard
Read Less Info
Want to know what your home might be worth? Contact us for a FREE valuation!

Our team is ready to help you sell your home for the highest possible price ASAP

Bought with Thelma J Ratliff • A New Century Realty
"My job is to find and attract mastery-based agents to the office, protect the culture, and make sure everyone is happy! "
14291 Park Meadow Drive Suite 500, Chantilly, VA, 20151






