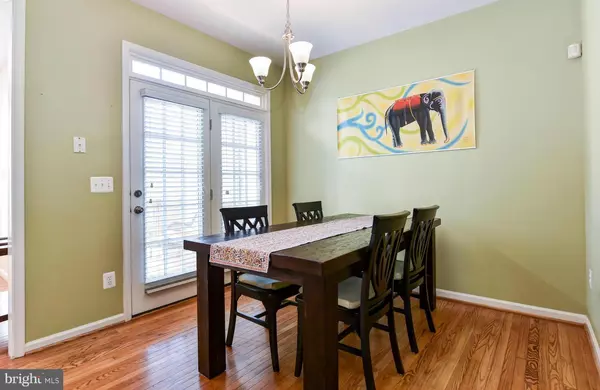$610,000
$610,000
For more information regarding the value of a property, please contact us for a free consultation.
3 Beds
3 Baths
1,510 Sqft Lot
SOLD DATE : 12/16/2015
Key Details
Sold Price $610,000
Property Type Townhouse
Sub Type Interior Row/Townhouse
Listing Status Sold
Purchase Type For Sale
Subdivision Cameron Station
MLS Listing ID 1000496929
Sold Date 12/16/15
Style Traditional
Bedrooms 3
Full Baths 2
Half Baths 1
HOA Fees $116/qua
HOA Y/N Y
Originating Board MRIS
Year Built 2001
Annual Tax Amount $6,214
Tax Year 2015
Lot Size 1,510 Sqft
Acres 0.03
Property Description
WOW! Franklin model/3 beds upper level 2.5 baths.Sunny townhome w/open floor plan; gorgeous renovated kitchen,w/Caesarstone counters/big island/glass backsplash/stainles.Gas fireplace, palladium windows,plantation shutters, designer paint, ALL NEW systems and appliances. Designer paint & gleaming hardwoods throughout-NO CARPETS! Garage, decks upper/lower.50K in improvements! Free shuttle to metro!
Location
State VA
County Alexandria City
Zoning CDD#9
Rooms
Other Rooms Living Room, Primary Bedroom, Bedroom 2, Bedroom 3, Kitchen, Family Room, Den, Foyer, Study, Laundry, Utility Room
Interior
Interior Features Family Room Off Kitchen, Combination Kitchen/Dining, Kitchen - Table Space, Kitchen - Eat-In, Primary Bath(s), Window Treatments, WhirlPool/HotTub, Wood Floors, Crown Moldings, Floor Plan - Open
Hot Water Natural Gas
Heating Central, Programmable Thermostat
Cooling Central A/C, Ceiling Fan(s), Programmable Thermostat
Fireplaces Number 1
Fireplaces Type Gas/Propane, Mantel(s), Screen
Equipment Dishwasher, Disposal, Dryer - Front Loading, Icemaker, Microwave, Oven/Range - Gas, Refrigerator, Washer - Front Loading, Water Heater, Dual Flush Toilets
Fireplace Y
Window Features Double Pane,Palladian
Appliance Dishwasher, Disposal, Dryer - Front Loading, Icemaker, Microwave, Oven/Range - Gas, Refrigerator, Washer - Front Loading, Water Heater, Dual Flush Toilets
Heat Source Natural Gas
Exterior
Exterior Feature Deck(s)
Parking Features Garage Door Opener, Garage - Front Entry
Garage Spaces 1.0
Fence Decorative, Fully, Rear
Community Features Covenants
Utilities Available Cable TV Available
Amenities Available Basketball Courts, Common Grounds, Exercise Room, Fitness Center, Pool - Outdoor, Transportation Service, Meeting Room
Water Access N
Roof Type Asphalt
Accessibility None
Porch Deck(s)
Attached Garage 1
Total Parking Spaces 1
Garage Y
Private Pool N
Building
Lot Description No Thru Street
Story 3+
Foundation Slab
Sewer Public Sewer
Water Public
Architectural Style Traditional
Level or Stories 3+
Structure Type Dry Wall,9'+ Ceilings,Vaulted Ceilings
New Construction N
Others
HOA Fee Include Management,Road Maintenance,Pool(s),Trash,Recreation Facility,Snow Removal
Senior Community No
Tax ID 50673520
Ownership Fee Simple
Security Features Electric Alarm
Special Listing Condition Standard
Read Less Info
Want to know what your home might be worth? Contact us for a FREE valuation!

Our team is ready to help you sell your home for the highest possible price ASAP

Bought with Bethany Stalder • KW Metro Center

"My job is to find and attract mastery-based agents to the office, protect the culture, and make sure everyone is happy! "
14291 Park Meadow Drive Suite 500, Chantilly, VA, 20151






