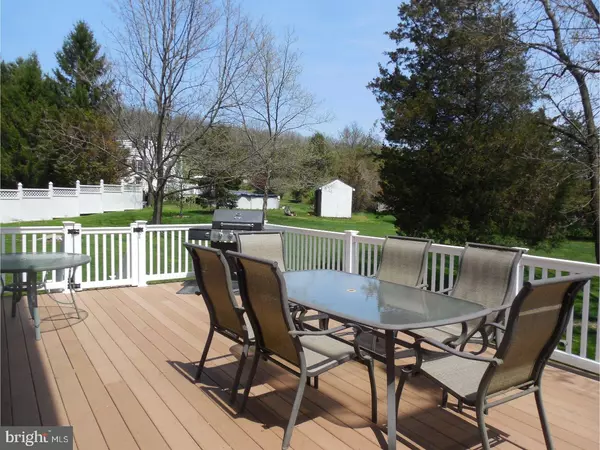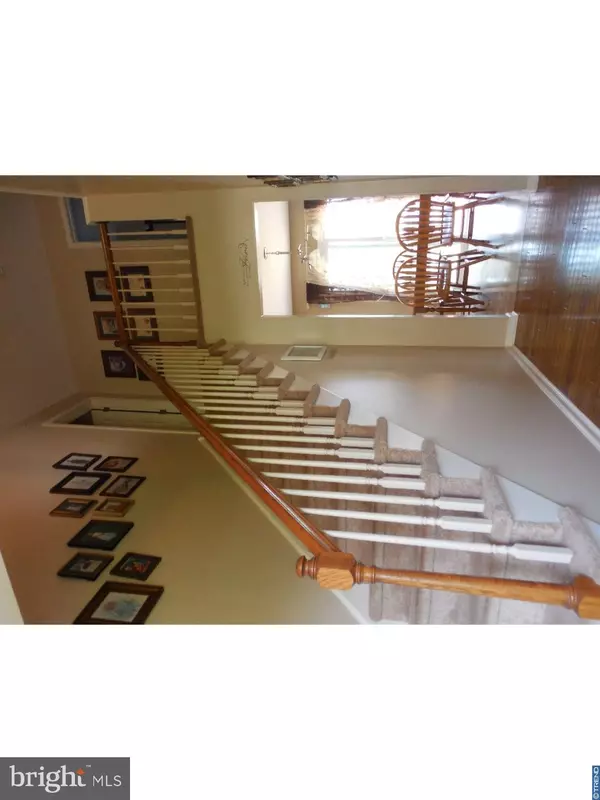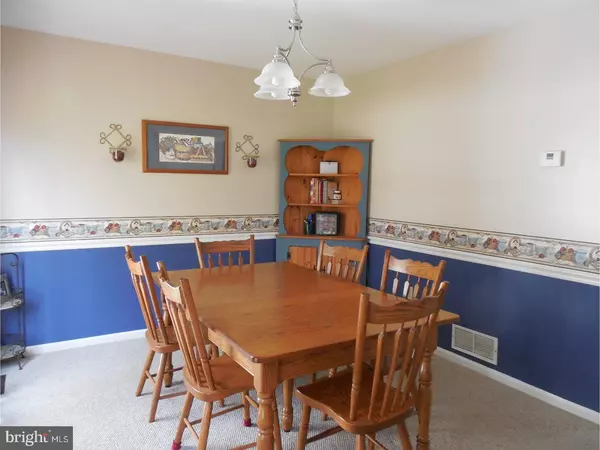$244,900
$244,900
For more information regarding the value of a property, please contact us for a free consultation.
3 Beds
3 Baths
2,330 SqFt
SOLD DATE : 07/13/2018
Key Details
Sold Price $244,900
Property Type Single Family Home
Sub Type Detached
Listing Status Sold
Purchase Type For Sale
Square Footage 2,330 sqft
Price per Sqft $105
Subdivision Winding Brooke Est
MLS Listing ID 1000659264
Sold Date 07/13/18
Style Colonial
Bedrooms 3
Full Baths 2
Half Baths 1
HOA Y/N N
Abv Grd Liv Area 1,830
Originating Board TREND
Year Built 1991
Annual Tax Amount $6,176
Tax Year 2018
Lot Size 0.461 Acres
Acres 0.46
Lot Dimensions 49
Property Description
Welcome to this well maintained and updated Colonial in Lower Pottsgrove. This home will check many boxes on your new home wish list. Situation on a cul-de-sac with nearly a half acre lot the outdoors has a lot of potential. The interior offers an entry foyer with hardwood floors, large family room with lots of windows and wood burning fireplace. Formal dining room with chair rail. The kitchen offers updated appliances, Corian counters, pantry, large eating area, sliding glass doors to the newer composite deck. Main level powder room and laundry room with extra storage closet. Oversized two car garage with extra storage space in the rear. The second level of the home a master bedroom with a walk in closet, updated bathroom with new vanity, jetted soaking tub and a stall shower. Two additional bedrooms and hallway bathroom. The finished basement offers an additional 500 Square feet of living space, large family room space and separate den with ceramic tile flooring, separate utility room. Sliding glass door to the back yard. NEW central air and heating system installed 2/2018. NEW roof installed 2013 with a 50 year shingle. Driveway repaved in 2015. Convenient location to Routes 422, 100, Philadelphia Premium Outlets and much more.
Location
State PA
County Montgomery
Area Lower Pottsgrove Twp (10642)
Zoning R2
Rooms
Other Rooms Living Room, Dining Room, Primary Bedroom, Bedroom 2, Kitchen, Family Room, Bedroom 1, Laundry, Other
Basement Full, Outside Entrance, Fully Finished
Interior
Interior Features Primary Bath(s), Ceiling Fan(s), WhirlPool/HotTub, Stall Shower, Kitchen - Eat-In
Hot Water Electric
Heating Electric, Forced Air
Cooling Central A/C
Flooring Wood, Fully Carpeted, Vinyl
Fireplaces Number 1
Equipment Dishwasher, Built-In Microwave
Fireplace Y
Appliance Dishwasher, Built-In Microwave
Heat Source Electric
Laundry Main Floor
Exterior
Exterior Feature Deck(s)
Garage Spaces 5.0
Utilities Available Cable TV
Water Access N
Roof Type Pitched,Shingle
Accessibility None
Porch Deck(s)
Total Parking Spaces 5
Garage N
Building
Lot Description Cul-de-sac, Front Yard, SideYard(s)
Story 2
Foundation Concrete Perimeter
Sewer Public Sewer
Water Public
Architectural Style Colonial
Level or Stories 2
Additional Building Above Grade, Below Grade
New Construction N
Schools
Elementary Schools Lower Pottsgrove
Middle Schools Pottsgrove
High Schools Pottsgrove Senior
School District Pottsgrove
Others
Senior Community No
Tax ID 42-00-03229-365
Ownership Fee Simple
Read Less Info
Want to know what your home might be worth? Contact us for a FREE valuation!

Our team is ready to help you sell your home for the highest possible price ASAP

Bought with Gregory S Parker • Coldwell Banker Realty
"My job is to find and attract mastery-based agents to the office, protect the culture, and make sure everyone is happy! "
14291 Park Meadow Drive Suite 500, Chantilly, VA, 20151






