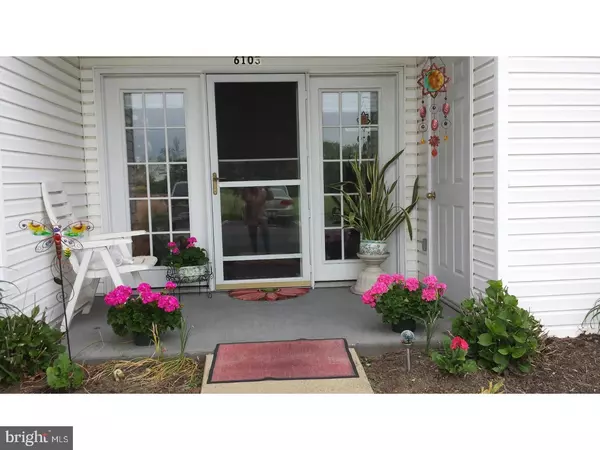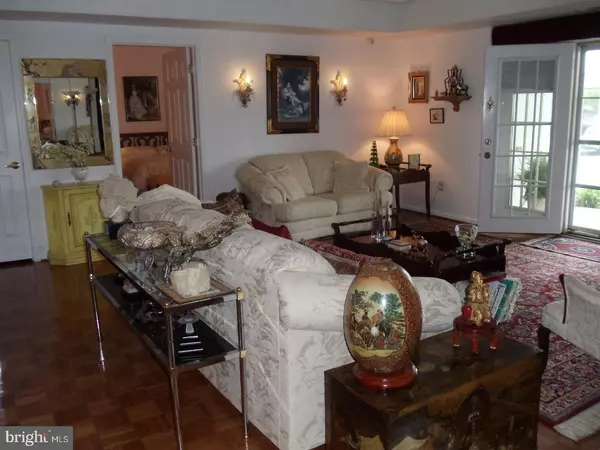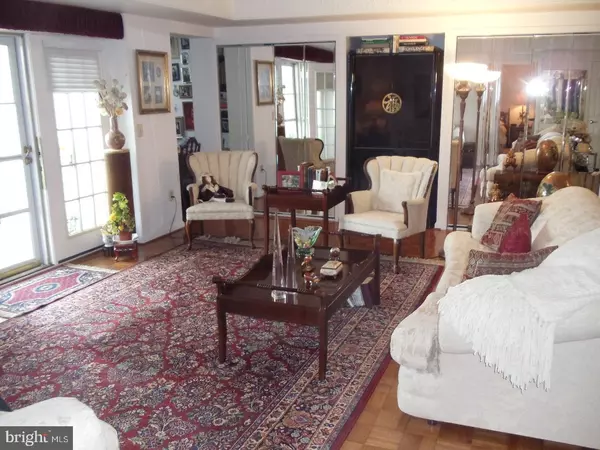$225,000
$229,900
2.1%For more information regarding the value of a property, please contact us for a free consultation.
2 Beds
2 Baths
1,584 SqFt
SOLD DATE : 07/13/2018
Key Details
Sold Price $225,000
Property Type Single Family Home
Sub Type Unit/Flat/Apartment
Listing Status Sold
Purchase Type For Sale
Square Footage 1,584 sqft
Price per Sqft $142
Subdivision Centennial Station
MLS Listing ID 1001190252
Sold Date 07/13/18
Style Ranch/Rambler
Bedrooms 2
Full Baths 2
HOA Fees $370/mo
HOA Y/N N
Abv Grd Liv Area 1,584
Originating Board TREND
Year Built 1998
Annual Tax Amount $3,717
Tax Year 2018
Lot Dimensions 0X0
Property Description
Location, Location, Location? Awesome 1st floor unit with easy walk-in & out access, Front porch overlooks open space / ball field, Nice feeling quiet and open setting ? Must See! Mint condition both inside and out, SHOWS GREAT, inside features beautiful wood floors, fresh paint and neutral carpets give it a warm homey feeling. 2 BIG bedrooms both featuring beautifully updated and renovated baths ? Must See! One of the few units featuring offering office / den area! Custom built mirrored closets give it tons of storage ? Must See! All located in "Centennial Station", One of the areas best and most reasonably priced 55 + communities, conveniently located near shopping and transportation, Low taxes ? low fees, Tons of great amenities! Indoor year-round pool, Exercise room, Card & Billiard room, Meeting/Banquet room, Hair Salon, Restaurant, Dentist, Activity Center, Elevator. You're going to Love living here! Fee includes cable TV, security monitoring, water, sewer, trash, snow, master insurance policy, and activities. Nice size unit, lots of natural light, shows well ? Put this one on your list. E-Z-2-SHOW. *** All contents / furniture potentially negotiable***
Location
State PA
County Bucks
Area Warminster Twp (10149)
Zoning INST
Rooms
Other Rooms Living Room, Dining Room, Primary Bedroom, Kitchen, Bedroom 1, Laundry, Other
Interior
Interior Features Primary Bath(s), Ceiling Fan(s), Kitchen - Eat-In
Hot Water Electric
Heating Electric, Forced Air
Cooling Central A/C
Flooring Wood, Fully Carpeted, Vinyl, Tile/Brick
Equipment Built-In Range, Dishwasher, Disposal
Fireplace N
Appliance Built-In Range, Dishwasher, Disposal
Heat Source Electric
Laundry Main Floor
Exterior
Exterior Feature Porch(es)
Garage Spaces 2.0
Utilities Available Cable TV
Amenities Available Swimming Pool, Tennis Courts, Club House
Water Access N
Accessibility Mobility Improvements
Porch Porch(es)
Total Parking Spaces 2
Garage N
Building
Lot Description Level
Story 1
Foundation Concrete Perimeter, Brick/Mortar, Slab
Sewer Public Sewer
Water Public
Architectural Style Ranch/Rambler
Level or Stories 1
Additional Building Above Grade
New Construction N
Schools
Middle Schools Log College
High Schools William Tennent
School District Centennial
Others
HOA Fee Include Pool(s),Common Area Maintenance,Ext Bldg Maint,Lawn Maintenance,Snow Removal,Trash,Water,Sewer,Insurance,Health Club,Management,Alarm System
Senior Community No
Tax ID 49-024-041-0016103
Ownership Fee Simple
Security Features Security System
Acceptable Financing Conventional, VA, FHA 203(b)
Listing Terms Conventional, VA, FHA 203(b)
Financing Conventional,VA,FHA 203(b)
Read Less Info
Want to know what your home might be worth? Contact us for a FREE valuation!

Our team is ready to help you sell your home for the highest possible price ASAP

Bought with Jay E Epstein • Keller Williams Real Estate - Newtown
"My job is to find and attract mastery-based agents to the office, protect the culture, and make sure everyone is happy! "
14291 Park Meadow Drive Suite 500, Chantilly, VA, 20151






