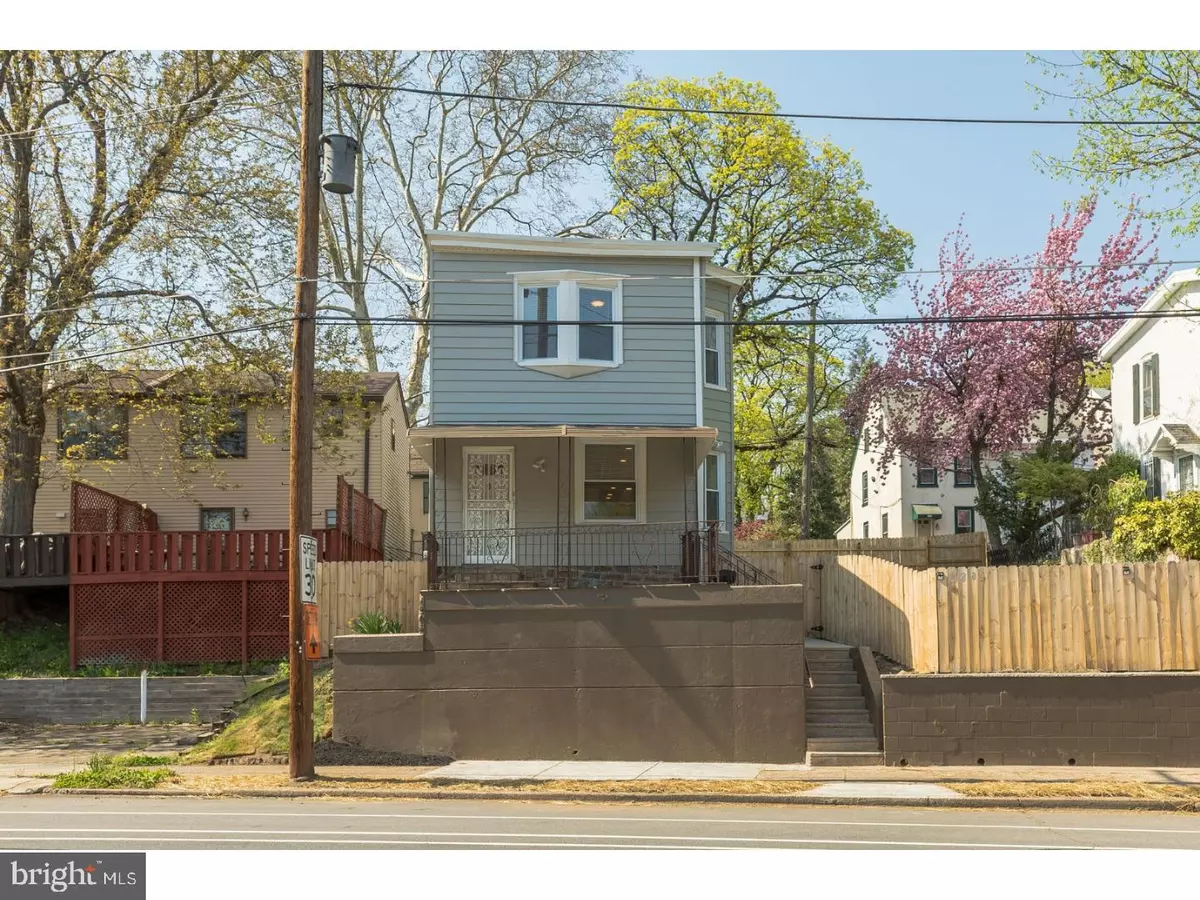$280,000
$295,000
5.1%For more information regarding the value of a property, please contact us for a free consultation.
3 Beds
2 Baths
2,000 SqFt
SOLD DATE : 07/12/2018
Key Details
Sold Price $280,000
Property Type Single Family Home
Sub Type Detached
Listing Status Sold
Purchase Type For Sale
Square Footage 2,000 sqft
Price per Sqft $140
Subdivision Blue Bell Hill
MLS Listing ID 1000474042
Sold Date 07/12/18
Style Straight Thru
Bedrooms 3
Full Baths 1
Half Baths 1
HOA Y/N N
Abv Grd Liv Area 2,000
Originating Board TREND
Year Built 1920
Annual Tax Amount $3,560
Tax Year 2018
Lot Size 4,588 Sqft
Acres 0.11
Lot Dimensions 60X83
Property Description
This is the best kept secret! This Two Story single in hightly sought after historic Blue Bell Hill. It is surrounded by several parks: Clifford Park,Thomas Hill, Blue Bell Park and of course the Wissahickon Park. Enter house through living room with windows on two sides. Next is dining room then kitchen followed by the mud room that includes a powder room and exterior side door. Full dining room and eat in kitchen with gas cook top, double wall oven and sub zero refrigerator. LED recess lights outline the main level along with the bamboo hard wood flooring throughout the home. Central air! The half bath and large mud room/ laundry with door to side/rear yard. Did I mention it's a double lot??? You have to see it to believe it! Second floor features 3 sunny bedrooms, one full bath and walk up stairs to the finished attic, an open space used as an office, or whatever you like. Full unfinished basement. This historic Blue Bell Hill location is nestled between West Mt. Airy, Germantown and Roxborough and is an easy 20 minute drive to Center City, and easy walk to the Tulpehocken train station (R8) or the #65 bus. Come see for yourself.
Location
State PA
County Philadelphia
Area 19144 (19144)
Zoning RSA5
Rooms
Other Rooms Living Room, Dining Room, Primary Bedroom, Bedroom 2, Kitchen, Family Room, Bedroom 1, Attic
Basement Full, Unfinished
Interior
Interior Features Kitchen - Island, Kitchen - Eat-In
Hot Water Natural Gas
Heating Gas, Forced Air
Cooling Central A/C
Flooring Wood
Fireplaces Number 1
Equipment Cooktop, Built-In Range, Oven - Wall, Oven - Double, Dishwasher, Refrigerator, Disposal, Built-In Microwave
Fireplace Y
Appliance Cooktop, Built-In Range, Oven - Wall, Oven - Double, Dishwasher, Refrigerator, Disposal, Built-In Microwave
Heat Source Natural Gas
Laundry Main Floor
Exterior
Exterior Feature Porch(es)
Utilities Available Cable TV
Water Access N
Accessibility None
Porch Porch(es)
Garage N
Building
Lot Description SideYard(s), Subdivision Possible
Story 2
Foundation Concrete Perimeter
Sewer Public Sewer
Water Public
Architectural Style Straight Thru
Level or Stories 2
Additional Building Above Grade
Structure Type 9'+ Ceilings
New Construction N
Schools
School District The School District Of Philadelphia
Others
Senior Community No
Tax ID 213089400
Ownership Fee Simple
Acceptable Financing Conventional, VA, FHA 203(k), FHA 203(b)
Listing Terms Conventional, VA, FHA 203(k), FHA 203(b)
Financing Conventional,VA,FHA 203(k),FHA 203(b)
Read Less Info
Want to know what your home might be worth? Contact us for a FREE valuation!

Our team is ready to help you sell your home for the highest possible price ASAP

Bought with Jan LeSuer • Elfant Wissahickon-Chestnut Hill
"My job is to find and attract mastery-based agents to the office, protect the culture, and make sure everyone is happy! "
14291 Park Meadow Drive Suite 500, Chantilly, VA, 20151






