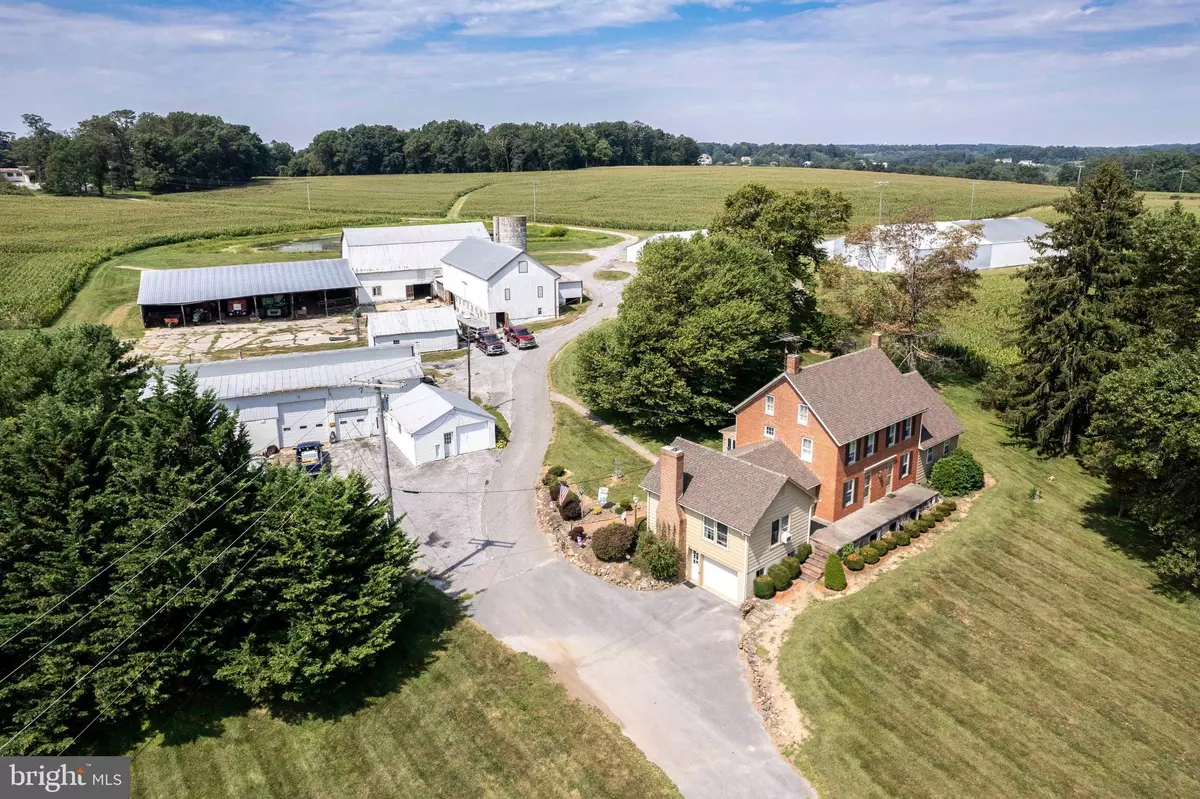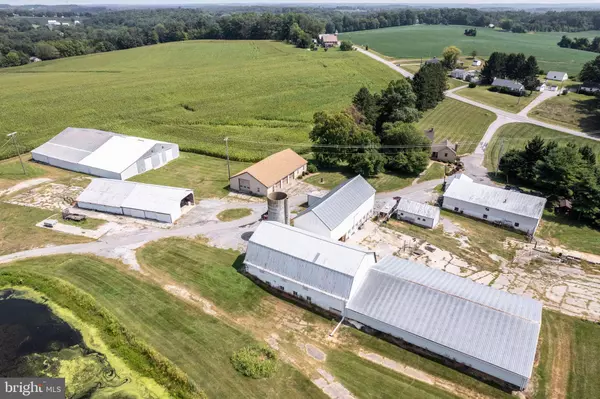$3,500,000
$3,840,000
8.9%For more information regarding the value of a property, please contact us for a free consultation.
4 Beds
3 Baths
2,900 SqFt
SOLD DATE : 12/31/2024
Key Details
Sold Price $3,500,000
Property Type Single Family Home
Sub Type Detached
Listing Status Sold
Purchase Type For Sale
Square Footage 2,900 sqft
Price per Sqft $1,206
Subdivision Hampstead
MLS Listing ID MDCR2022448
Sold Date 12/31/24
Style Colonial,Farmhouse/National Folk
Bedrooms 4
Full Baths 2
Half Baths 1
HOA Y/N N
Abv Grd Liv Area 2,900
Originating Board BRIGHT
Year Built 1920
Annual Tax Amount $6,620
Tax Year 2024
Lot Size 247.800 Acres
Acres 247.8
Property Description
*Rare opportunity to own a working 247acre farm in the heart of Carroll County*Multiple building lots with development subdivision potential*Land is still available to be put into preservation*Beautiful 3,500 sq foot colonial with 4 Bedrooms & 2.5 Bathrooms*3 large Ponds*Outbuildings include: Custom 4 bay garage with hvac/bathroom, large bank barn with machine port covering attachment, 4 bay mechanics garage, smaller barn used for storing hay, very large newer pole barn with storage/equipment area, another pole barn currently used for additional equipment, multiple large sheds, a machine shop, silos, & grain drying bin production facility (currently not being used)*Sale tax info tied to this listing includes existing home, outbuildings, from tax records: 150.9 acres (2200 Fairmount Rd), 6.02 acre Parcel 696 (Fairmount Rd), 20.35 acre Parcel 800 (Fairmount Rd), and 70.525 acre Parcel 689 (Fairmount Rd) totaling 247.8 acres*190 estimated tillable acres*Potential for 14 Buildable lots plus existing large home, buyer would need to clarify with county planning and development for any official subdivision plans*
Location
State MD
County Carroll
Zoning AG
Rooms
Other Rooms Dining Room, Primary Bedroom, Bedroom 2, Bedroom 3, Bedroom 4, Kitchen, Family Room, Library, Foyer, Sun/Florida Room, Laundry, Mud Room, Recreation Room, Storage Room, Utility Room, Workshop, Bonus Room, Primary Bathroom, Full Bath, Half Bath
Basement Interior Access, Outside Entrance, Garage Access, Full, Partially Finished, Side Entrance, Workshop, Walkout Level, Windows
Main Level Bedrooms 1
Interior
Interior Features Breakfast Area, Carpet, Ceiling Fan(s), Dining Area, Entry Level Bedroom, Exposed Beams, Formal/Separate Dining Room, Kitchen - Country, Kitchen - Eat-In, Kitchen - Table Space, Primary Bath(s), Wood Floors, Other
Hot Water Electric
Heating Baseboard - Hot Water
Cooling Window Unit(s), Ceiling Fan(s)
Flooring Vinyl, Carpet, Partially Carpeted, Tile/Brick, Wood, Other
Fireplaces Number 2
Fireplaces Type Brick, Mantel(s), Wood
Fireplace Y
Window Features Wood Frame,Casement,Double Hung,Double Pane,Insulated,Screens,Storm
Heat Source Oil
Laundry Main Floor, Hookup
Exterior
Exterior Feature Patio(s), Porch(es)
Parking Features Garage - Side Entry, Oversized, Covered Parking, Garage Door Opener, Other, Additional Storage Area, Basement Garage, Built In, Garage - Front Entry, Inside Access
Garage Spaces 31.0
Utilities Available Multiple Phone Lines, Cable TV, Phone Connected, Phone, Above Ground
Water Access N
View Panoramic, Pond
Roof Type Asphalt
Farm Grain,Hog,Mixed Use,Row Crop,Beef,Dairy,Feeder Operation,General,Hay,Horse,Livestock,Nursery,Orchard,Pasture,Vineyard
Accessibility None
Porch Patio(s), Porch(es)
Road Frontage City/County, Public
Attached Garage 1
Total Parking Spaces 31
Garage Y
Building
Lot Description Additional Lot(s), Cleared, Pond, Road Frontage, SideYard(s), Subdivision Possible, Trees/Wooded, Unrestricted
Story 3
Foundation Slab, Block, Stone
Sewer Septic Exists
Water Well
Architectural Style Colonial, Farmhouse/National Folk
Level or Stories 3
Additional Building Above Grade, Below Grade
Structure Type Dry Wall,Plaster Walls,Wood Walls,Block Walls,Beamed Ceilings,Cathedral Ceilings,Paneled Walls,Wood Ceilings
New Construction N
Schools
Elementary Schools Manchester
Middle Schools North Carroll
High Schools Manchester Valley
School District Carroll County Public Schools
Others
Senior Community No
Tax ID 0708018111
Ownership Fee Simple
SqFt Source Estimated
Acceptable Financing Cash, Conventional, Farm Credit Service, Bank Portfolio, Negotiable, Private, Exchange, Other
Horse Property Y
Horse Feature Horses Allowed
Listing Terms Cash, Conventional, Farm Credit Service, Bank Portfolio, Negotiable, Private, Exchange, Other
Financing Cash,Conventional,Farm Credit Service,Bank Portfolio,Negotiable,Private,Exchange,Other
Special Listing Condition Standard
Read Less Info
Want to know what your home might be worth? Contact us for a FREE valuation!

Our team is ready to help you sell your home for the highest possible price ASAP

Bought with Timothy B. Dulany • RE/MAX Advantage Realty
"My job is to find and attract mastery-based agents to the office, protect the culture, and make sure everyone is happy! "
14291 Park Meadow Drive Suite 500, Chantilly, VA, 20151






